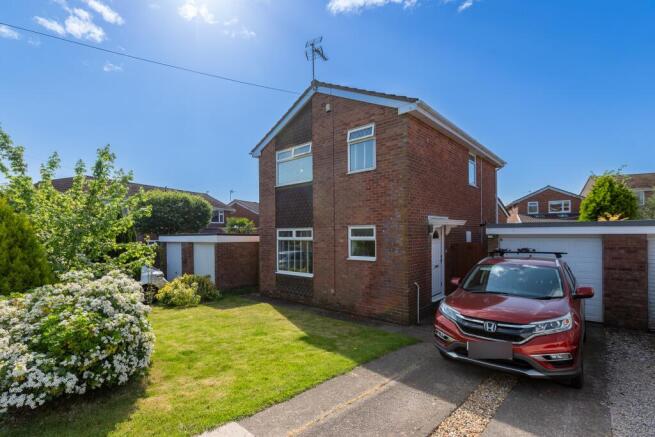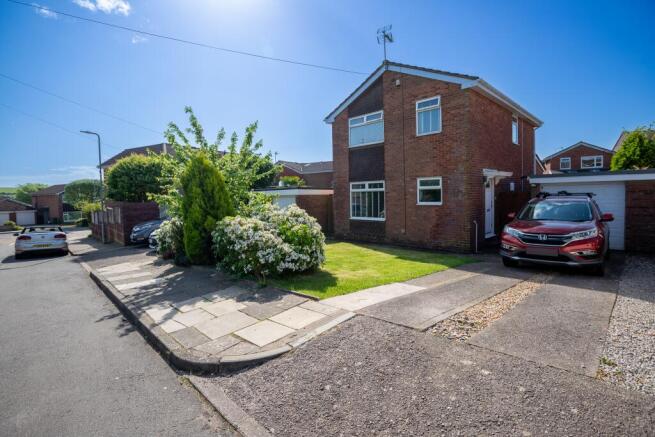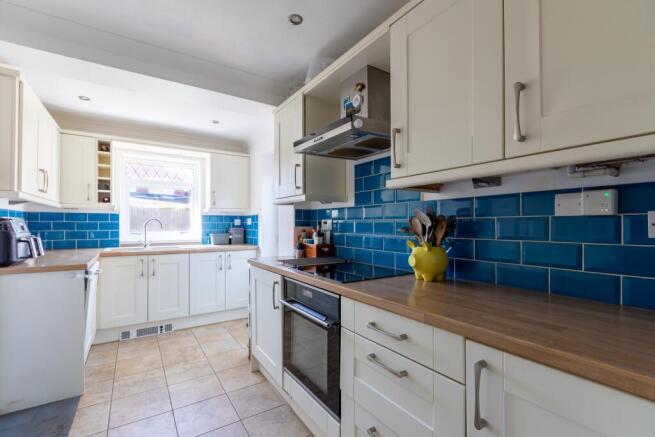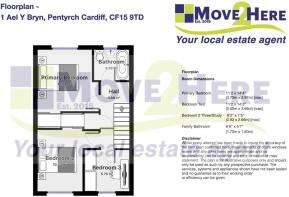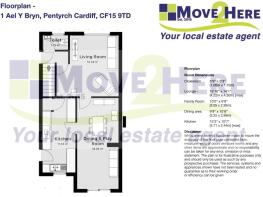3 bedroom detached house for sale
Ael-y-Bryn, Pentyrch, Cardiff

- PROPERTY TYPE
Detached
- BEDROOMS
3
- BATHROOMS
2
- SIZE
969 sq ft
90 sq m
- TENUREDescribes how you own a property. There are different types of tenure - freehold, leasehold, and commonhold.Read more about tenure in our glossary page.
Freehold
Description
Within easy walking distance of the amenities of the village which include local shopping facilities in addition to beautiful country walks on the doorstep. It also benefits from being within excellent school catchment areas.
The property comprises an entrance hall with direct access into the living area open to family room/dining and kitchen. With solid wood Teak parquet flooring predominantly to the ground floor with the exception of kitchen and bathrooms. The stunning kitchen with space for appliances is the perfect space to prepare those family meals. At the rear a sizeable south facing garden with decking provides the perfect environment for "al fresco" dining on summer evenings. To the first floor three bedrooms and family bathroom. To the front there are two tandem spaces the drive and a detached garage. Viewing highly recommended.
Location The property is located in the semi rural village of Pentyrch. The village of Pentyrch is approximately 7 miles north west of Cardiff and enjoys a pleasant rural outlook nestling into the lower slopes of Garth Mountain. Amenities include a local shop, butchers, pharmacist, two public houses, church, doctors surgery and a local small primary school. The village is also within the catchment area for well regarded secondary schools, namely Radyr Comprehensive School and Ysgol Plasmawr. A wide range of activities are available including rugby, bowls, tennis and cricket and riders and walkers have a network of bridle paths and footpaths on the doorstep. For the commuter, Pentyrch is only minutes from the M4 junction 32, Taffs Well train station is also under two miles away
The Accommodation comprises
Entrance Hallway - Fitted carpets, stairs to first floor, radiator, door to:
Cloakroom 5'9" x 3'3" (1.00m x 1.70m) - Low level modern white W.C, wash hand basin, tiled walls, with vinyl flooring and obscure glass window to the front.
Lounge - 13'10" x 14'1" (4.22m x 4.30m) [max] - A light and spacious modern space, the lounge with uPVC double glazed windows to the front aspect, allows plentiful sunlight into this attractive lounge. With Teak solid wood parquet flooring, it's the ideal room to relax in the evening in front of the TV. With television aerial point, central heating radiator, offering ample heating on those cold winter nights.
Family Room & Dining area - 10'0" x 9'9" (3.05m x 2.95m) & 9'8" x 10'8" (3.25 x 2.95m) - With the Teak solid wooden parquet flooring counted into the dining area leads through to the second lounge facing the south facing rear garden, providing an ideal environment for a kids playroom or additional family environment to relax of an evening. This versatile space is the perfect location for the children to relax and play with open access to the dining area and door through to the kitchen. The south facing uPVC double glazed patio doors leading to the rear garden, allowing you to welcome the outdoors in, whilst enjoying your family time and meals.
Kitchen - 15'3" x 10'7" (3.71m x 2.44m) [max] - The kitchen is stunningly fitted with high quality Sigma 3 wall and base units with soft close doors, drawers and worktop over, composite sink and drainer, integral fridge and dishwasher, under cabinet lighting, tiled flooring providing the ideal environment for producing those perfect family meals. Plenty of space for all the appliances from an integrated fridge, freezer, dishwasher, fan assisted self cleaning electric oven and induction hob, overhead cooker hood, plus space for other white goods plus lovely views over the south facing rear garden. Door to rear garden and under stairs storage.
First Floor Landing - Stairs rising from the entrance hallway, fitted carpets, doors to all first floor rooms.
Primary Bedroom - 11'2 x 14'4" (3.73 x 2.97) [max] - An extremely attractive Master double bedroom, with views to the rear. Integrated double wardrobe, radiator under the rear uPVC double glazed window. This bedroom oozes stylish comfort and provides the ideal environment to relax and provide the perfect nights sleep.
Bedroom 2 11'2 x 14'3" (3.00 x 2.66m) [max] - Double bedroom, window to front, with pendant lighting. With integrated double sliding door wardrobe, currently utilised as a guest bedroom and a home office (study).
Bedroom 3/Study 8'2" x 7'6" (2.93 x 2.66m) [max] - Another bedroom, window to front. An ideal guest bedroom or spacious Childs nursery.
Family Bathroom - 6'6" x 5'7" (1.7 x 1.6m) Three piece white suite comprising bath with shower over, low level W.C, wash hand basin, vinyl flooring, double glazed window to rear aspect.
Outside
Rear Garden - A private and enclosed rear sun trap of a SOUTH facing garden providing multiple areas for enjoyment. The decked area located directly outside the kitchen doors is an ideal spot for a relaxing drink after work or those special family BBQs. Laid with lawn, mature and established shrubs and planting borders, this lovingly looked after garden is waiting for a new family to enjoy it.
Wooden gate leading to the front garden.
Front Garden - Mainly laid to lawn, with decorative shrubbery and planting surround, with a pathway to side access, driveway leading to the detached garage.
Garage & Drive - Up and over door, with electric and lighting installed. Space on the drive for two cars.
Tenure - We have been advised that this property is Freehold although this should be verified by the purchasers.
Council Tax - Band E
Energy Performance Certificate: D
VIEWING - Strictly by appointment with the agents.
Tenure: Freehold
Brochures
Brochure- COUNCIL TAXA payment made to your local authority in order to pay for local services like schools, libraries, and refuse collection. The amount you pay depends on the value of the property.Read more about council Tax in our glossary page.
- Ask agent
- PARKINGDetails of how and where vehicles can be parked, and any associated costs.Read more about parking in our glossary page.
- Garage,Driveway,Off street
- GARDENA property has access to an outdoor space, which could be private or shared.
- Front garden,Private garden,Enclosed garden,Rear garden
- ACCESSIBILITYHow a property has been adapted to meet the needs of vulnerable or disabled individuals.Read more about accessibility in our glossary page.
- No wheelchair access
Ael-y-Bryn, Pentyrch, Cardiff
Add an important place to see how long it'd take to get there from our property listings.
__mins driving to your place
Get an instant, personalised result:
- Show sellers you’re serious
- Secure viewings faster with agents
- No impact on your credit score

Your mortgage
Notes
Staying secure when looking for property
Ensure you're up to date with our latest advice on how to avoid fraud or scams when looking for property online.
Visit our security centre to find out moreDisclaimer - Property reference RS0066. The information displayed about this property comprises a property advertisement. Rightmove.co.uk makes no warranty as to the accuracy or completeness of the advertisement or any linked or associated information, and Rightmove has no control over the content. This property advertisement does not constitute property particulars. The information is provided and maintained by Move2Here Ltd, Pentyrch. Please contact the selling agent or developer directly to obtain any information which may be available under the terms of The Energy Performance of Buildings (Certificates and Inspections) (England and Wales) Regulations 2007 or the Home Report if in relation to a residential property in Scotland.
*This is the average speed from the provider with the fastest broadband package available at this postcode. The average speed displayed is based on the download speeds of at least 50% of customers at peak time (8pm to 10pm). Fibre/cable services at the postcode are subject to availability and may differ between properties within a postcode. Speeds can be affected by a range of technical and environmental factors. The speed at the property may be lower than that listed above. You can check the estimated speed and confirm availability to a property prior to purchasing on the broadband provider's website. Providers may increase charges. The information is provided and maintained by Decision Technologies Limited. **This is indicative only and based on a 2-person household with multiple devices and simultaneous usage. Broadband performance is affected by multiple factors including number of occupants and devices, simultaneous usage, router range etc. For more information speak to your broadband provider.
Map data ©OpenStreetMap contributors.
