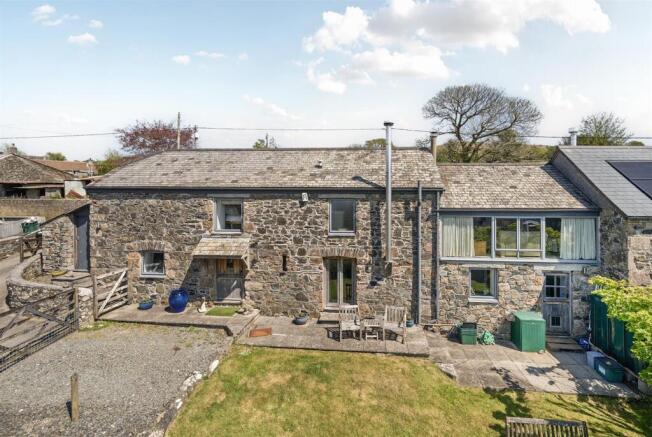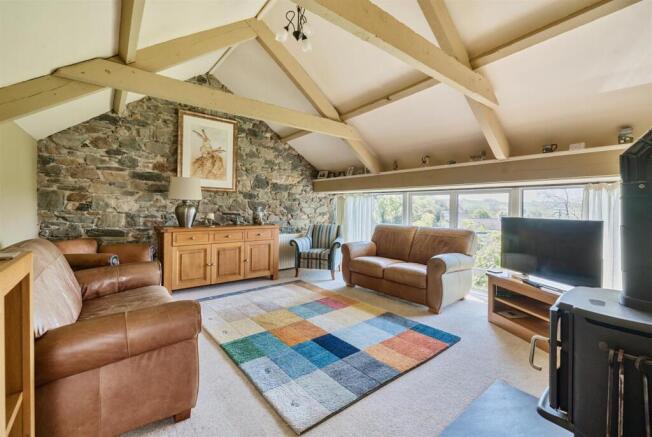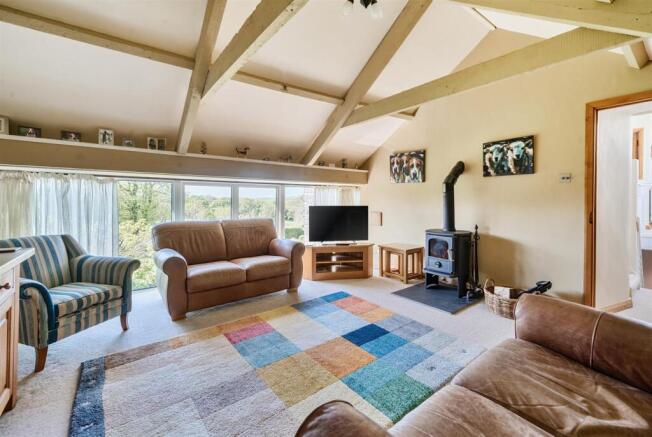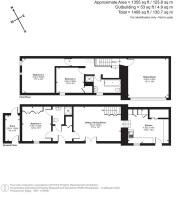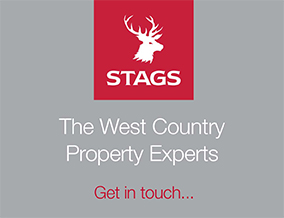
Peter Tavy, Devon

- PROPERTY TYPE
Semi-Detached
- BEDROOMS
3
- BATHROOMS
2
- SIZE
1,355 sq ft
126 sq m
- TENUREDescribes how you own a property. There are different types of tenure - freehold, leasehold, and commonhold.Read more about tenure in our glossary page.
Freehold
Key features
- Semi-detached Stone Barn
- 3 Bedrooms, 2 Bathrooms
- Extensive Character Features
- Gated Off-road Parking Space
- South-facing, Walled Garden
- Close to Pub, Open Moorland
- Quiet and Unspoilt Village
- No Onward Chain
- Freehold
- Council Tax Band: E
Description
Situation - This house sits in a private and peaceful location on the edge of Peter Tavy, an unspoilt village situated close to the River Tavy in the quiet countryside of West Devon, with the full expanse of Dartmoor accessible within just 500 yards.
Peter Tavy features a medieval granite church and a very well-known and popular public house. Tavistock, 3 miles to the south, is a thriving market town in West Devon, rich in history and tradition dating back to the 10th century. Today, the town offers a superb range of shopping, recreational and educational facilities, including the sought-after private and independent school, Mount Kelly. Plymouth is 15 miles to the south, and Exeter lies some 40 miles to the northeast, providing air, rail and motorway connections to London and the rest of the UK.
Description - This is a very handsome stone barn conversion which has been tastefully finished and is presented to an extremely high standard. The accommodation is bright, versatile and well-proportioned, providing three good-sized double bedrooms, including one on the ground floor, and two bathrooms, and there are character features throughout, including substantial ledged and braced oak doors, oak architraves and skirting, exposed stonework and extensive exposed structural timberwork at first floor level.
Complementing the barn externally is a pretty, wall-enclosed garden in addition to off-road parking provision. Having been successfully holiday let for a number of years by our client (although there are no restrictions on occupancy), the property is now offered with the benefit of no onward chain.
Accommodation - The house is accessed beneath a canopied porch into a reception hallway where there is a useful cloak and boot storage cupboard. The accommodation is then briefly comprised as follows: a warm and comfortable sitting room, at first floor level thereby enjoying the attractive views, containing exposed A-frames, a feature exposed stone wall, a Morso log burning stove on a slate hearth; a ground-floor dining room with patio doors to the garden and a freestanding log burning stove; the adjacent kitchen; one ground floor double bedroom with built-in double wardrobes and a Jack and Jill en-suite with a return door to the entrance hall; off the vaulted galleried landing, two further double bedrooms with exposed A-frames, and; the family bathroom, which is complete with a bath and shower attachment, plus a fully tiled shower enclosure with a Mira Escape electric shower.
The kitchen is equipped with a tasteful range of units with solid slate worktops incorporating a Franke 1.5-bowl stainless-steel sink, and integrated appliances including a NEFF electric oven, Lamona microwave, a Bosch dishwasher and a Hotpoint washing machine. There is also an Everhot electric Rangecooker with a 2-ring induction hob, hotplate, double oven and grill, in addition to a freestanding Hotpoint fridge and a walk-in shelved larder
Outside - The property has the benefit of one gated off-road parking space, and set out in front of the barn is a south-facing lawn garden enclosed by stone walling, which enjoys a very pleasant outlook across the village and towards neighbouring pasture fields. Finally, there is an attached store with power and lighting.
Services - Mains electricity and water. Private drainage via a shared septic tank. Oil-fired central heating throughout. Superfast broadband is available. Internally, limited mobile voice/data services are available via all four major providers, with full outdoor coverage (source: Ofcom's online service checker). Please note that the agents have neither inspected nor tested these services.
Agent's Note - The property benefits from a right of access over the driveway of the neighbouring property to access its parking area.
Viewings And Directions - Viewings are strictly by prior appointment with the vendor's sole agent, Stags. The What3words reference is ///scoop.papers.transit. For detailed directions, please contact the office.
Brochures
Peter Tavy, Devon- COUNCIL TAXA payment made to your local authority in order to pay for local services like schools, libraries, and refuse collection. The amount you pay depends on the value of the property.Read more about council Tax in our glossary page.
- Band: E
- PARKINGDetails of how and where vehicles can be parked, and any associated costs.Read more about parking in our glossary page.
- Yes
- GARDENA property has access to an outdoor space, which could be private or shared.
- Yes
- ACCESSIBILITYHow a property has been adapted to meet the needs of vulnerable or disabled individuals.Read more about accessibility in our glossary page.
- Ask agent
Peter Tavy, Devon
Add an important place to see how long it'd take to get there from our property listings.
__mins driving to your place
Get an instant, personalised result:
- Show sellers you’re serious
- Secure viewings faster with agents
- No impact on your credit score
Your mortgage
Notes
Staying secure when looking for property
Ensure you're up to date with our latest advice on how to avoid fraud or scams when looking for property online.
Visit our security centre to find out moreDisclaimer - Property reference 33873005. The information displayed about this property comprises a property advertisement. Rightmove.co.uk makes no warranty as to the accuracy or completeness of the advertisement or any linked or associated information, and Rightmove has no control over the content. This property advertisement does not constitute property particulars. The information is provided and maintained by Stags, Tavistock. Please contact the selling agent or developer directly to obtain any information which may be available under the terms of The Energy Performance of Buildings (Certificates and Inspections) (England and Wales) Regulations 2007 or the Home Report if in relation to a residential property in Scotland.
*This is the average speed from the provider with the fastest broadband package available at this postcode. The average speed displayed is based on the download speeds of at least 50% of customers at peak time (8pm to 10pm). Fibre/cable services at the postcode are subject to availability and may differ between properties within a postcode. Speeds can be affected by a range of technical and environmental factors. The speed at the property may be lower than that listed above. You can check the estimated speed and confirm availability to a property prior to purchasing on the broadband provider's website. Providers may increase charges. The information is provided and maintained by Decision Technologies Limited. **This is indicative only and based on a 2-person household with multiple devices and simultaneous usage. Broadband performance is affected by multiple factors including number of occupants and devices, simultaneous usage, router range etc. For more information speak to your broadband provider.
Map data ©OpenStreetMap contributors.
