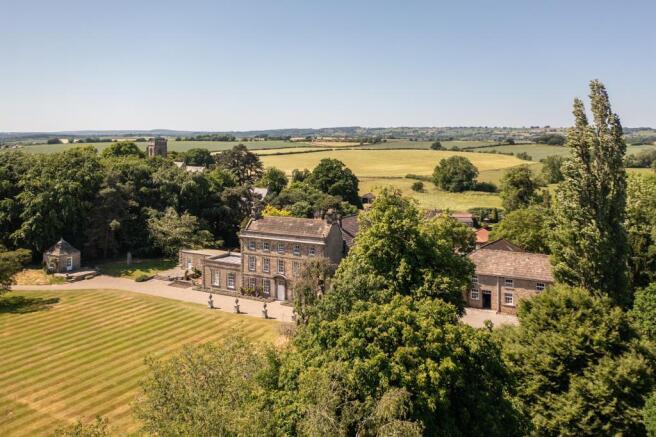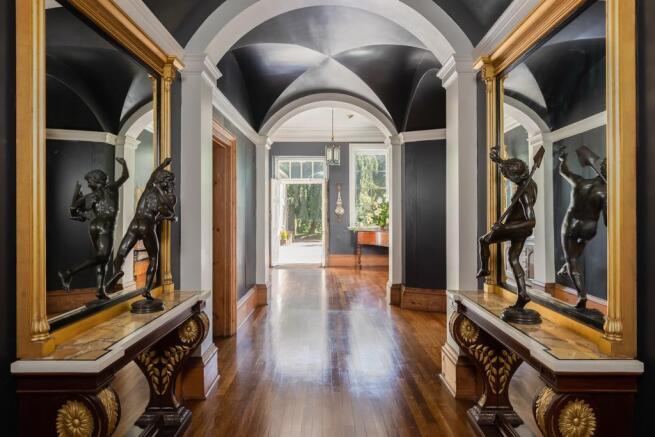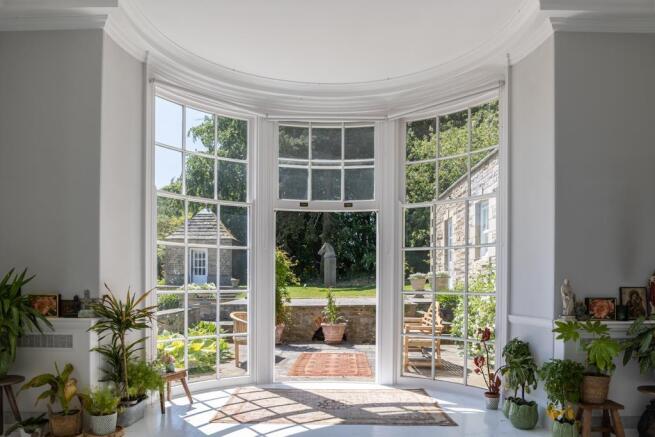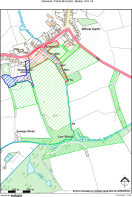
Patrick Brompton Hall, Bedale, North Yorkshire

- PROPERTY TYPE
Detached
- BEDROOMS
10
- BATHROOMS
5
- SIZE
11,372 sq ft
1,056 sq m
- TENUREDescribes how you own a property. There are different types of tenure - freehold, leasehold, and commonhold.Read more about tenure in our glossary page.
Freehold
Key features
- Queen Anne country house, Grade II* listed
- Substantial house totalling over 11,000 sq ft
- Versatile accommodation arranged over 3 floors
- South facing orientation
- Landscaped gardens and grounds including Brompton Beck
- Income from 4 holiday cottage apartments
- Renewable energy biomass system
- Convenient for Bedale, Thirsk, Northallerton and A1(M)
Description
Patrick Brompton Hall dates from the early seventeenth century and stands in well-established gardens and grounds on the edge of a North Yorkshire village. It is a particularly appealing country house, grand and gracious but built on a relatively modest scale, its principal reception rooms and bedrooms facing south across sweeping lawns. A detached Georgian stable block has been part-converted into four stylish cottage apartments to accompany the four stables. Patrick Brompton Hall has been in the hands of the Ropner family since 1958 and was formerly the home of jockey Billy Nevett who won the Derby in 1945.
Lot 1
Entrance hall, staircase hall, 4 reception rooms, kitchen breakfast room, larder, pantry, utility room, cloakroom/laundry room, cellar, pool room with swimming pool and wc, 10 bedrooms, 5 bathrooms, attic room
Barn garaging, pavilion, 4 cottage apartments, 4 stables, stores, outbuildings
Formal gardens
In all some 7 acres
BY SEPARATE NEGOTIATION:-
Lot 2 - Parkland and well-wooded grounds totalling 57 acres
Lot 3 – Walled garden
Additional Information - The main house dates circa 1703 with the east and west wings added some two hundred years later. For generations, Patrick Brompton Hall – also known as Dalesend - has been a family home and has been sympathetically updated and maintained in the hands of the Ropner family including the conversion of the adjacent greenhouse into a charming pool. The stables were converted into holiday apartments in 2014.
The Hall has many characterful, period features including a third-century Roman tombstone acquired in 1958, ornate plasterwork, working shutters, wood panelling, original floorboards, a walnut staircase with shallow treads, cast iron radiators, timber sash windows, panelled doors and many fireplaces including one from Clumber Park, the ancestral home to the Dukes of Newcastle. The elegant, vaulted ceiling in the hall was added some 75 years ago by the incumbent’s father designed by the notable architect Francis Johnson. There are four, beautifully proportioned reception rooms with south-facing views and a full-height curved bay in the drawing room that opens to the lower terrace where stone steps rise to the upper pool terrace. The swimming pool with pool room is powered by green energy. A traditional kitchen breakfast room has a two-oven LPG AGA along with an adjacent larder, pantry and utility room giving access to the garaging.
On the first floor, the two substantial bedroom suites enjoy the advantage of parkland views whilst the lion’s share of the bedroom accommodation extends northwards and includes a nursery wing with a sitting room. The loft room is a massive space of some 45 ft x 37 ft. It is fully boarded with a window, power and light and offers great scope to be developed into a games room or annexe.
Outside - The winding drive crosses an arched stone bridge over Brompton Beck, home to brown trout, and passes a pond, arriving at the turning circle and parking area alongside the outbuildings. Here lies the main entrance to the house. Alongside is the tradesmen’s entrance giving easy access to the bio-mass boiler and store. The formal gardens sit in front of the house along with the sheltered sun terrace which enjoys an open aspect, facing sweeping lawns with a ha-ha on the southern boundary of Lot 1.
Cottages And Outbuildings - There are four cottage apartments converted from the hayloft, tack room and grooms’ accommodation all within the stable block that faces the meandering beck and bluebell woods. One is on the ground floor and three are on the first floor, accessed by an external staircase. They are all open-plan loft-style apartments featuring the original old beams and iron trusses and are fitted to the highest specification with power showers, Italian marble tiles, underfloor heating and wood-burning stoves. Four open cabins are accessed via a raised boardwalk through the Bluebell Woods.
The 200-year-old stable block has power, light, and water. There are four enclosed stables all with windows and two secure stores. The coach house now houses the bio-mass boiler.
The pavilion was designed by the eminent architect, Sir William Whitfield, in the 1980s and has hand-painted murals. It is currently used as an office.
Environs - A1(M) 5 miles, Leyburn 8 miles, Northallerton/railway station 9 miles, Thirsk 13 miles, Teesside International Airport 24 miles, Harrogate 30 miles, Leeds 53 miles, Newcastle 55 miles
Patrick Brompton is a Conservation village in the Richmondshire district of North Yorkshire convenient for the popular market towns of Bedale and Leyburn, for Swaledale and Wensleydale as well as for the motorway network. First mentioned in the Domesday Book, the village has The Green Tree country pub, historic St Patrick’s Church and the meandering Brompton Beck that runs through the village. The nearest mainline railway station is nine miles away in Northallerton; there is also a station in Thirsk and the nearest international airport is Leeds Bradford, about an hour’s drive away. Harrogate lies some 30 miles away and the northern cities of Leeds, Newcastle and York are all easily accessible.
General - Tenure: Freehold
EPC Rating: Exempt as Grade II* Listed
Services & Systems: Services include mains electricity, water and drainage. There is a biodigester for the cottages – situated alongside the main drive. House on mains sewage. Biomass boiler heats the house, all the cottages and the swimming pool.
Fixtures & Fittings: Only those mentioned in these sales particulars are included in the sale. All others, such as fitted carpets, curtains, light fittings, garden ornaments etc., are specifically excluded but may be made available by separate negotiation.
Viewing: Strictly by appointment
Local Authority: North Yorkshire Council area.
Brochures
Brochure- COUNCIL TAXA payment made to your local authority in order to pay for local services like schools, libraries, and refuse collection. The amount you pay depends on the value of the property.Read more about council Tax in our glossary page.
- Band: H
- PARKINGDetails of how and where vehicles can be parked, and any associated costs.Read more about parking in our glossary page.
- Yes
- GARDENA property has access to an outdoor space, which could be private or shared.
- Yes
- ACCESSIBILITYHow a property has been adapted to meet the needs of vulnerable or disabled individuals.Read more about accessibility in our glossary page.
- Ask agent
Energy performance certificate - ask agent
Patrick Brompton Hall, Bedale, North Yorkshire
Add an important place to see how long it'd take to get there from our property listings.
__mins driving to your place
Your mortgage
Notes
Staying secure when looking for property
Ensure you're up to date with our latest advice on how to avoid fraud or scams when looking for property online.
Visit our security centre to find out moreDisclaimer - Property reference 32463275. The information displayed about this property comprises a property advertisement. Rightmove.co.uk makes no warranty as to the accuracy or completeness of the advertisement or any linked or associated information, and Rightmove has no control over the content. This property advertisement does not constitute property particulars. The information is provided and maintained by Blenkin & Co, York. Please contact the selling agent or developer directly to obtain any information which may be available under the terms of The Energy Performance of Buildings (Certificates and Inspections) (England and Wales) Regulations 2007 or the Home Report if in relation to a residential property in Scotland.
*This is the average speed from the provider with the fastest broadband package available at this postcode. The average speed displayed is based on the download speeds of at least 50% of customers at peak time (8pm to 10pm). Fibre/cable services at the postcode are subject to availability and may differ between properties within a postcode. Speeds can be affected by a range of technical and environmental factors. The speed at the property may be lower than that listed above. You can check the estimated speed and confirm availability to a property prior to purchasing on the broadband provider's website. Providers may increase charges. The information is provided and maintained by Decision Technologies Limited. **This is indicative only and based on a 2-person household with multiple devices and simultaneous usage. Broadband performance is affected by multiple factors including number of occupants and devices, simultaneous usage, router range etc. For more information speak to your broadband provider.
Map data ©OpenStreetMap contributors.








