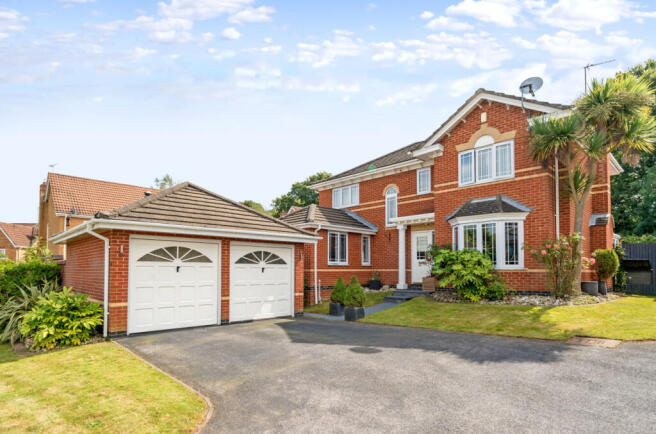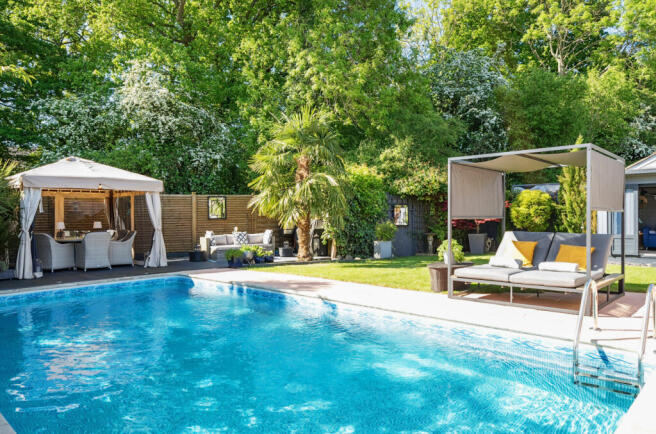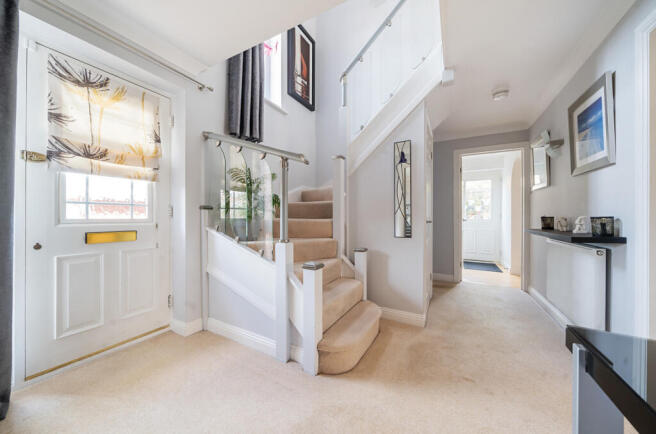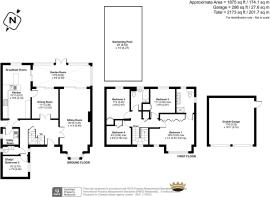Lindbergh Rise, Whiteley, Hampshire, PO15

- PROPERTY TYPE
Detached
- BEDROOMS
4
- BATHROOMS
2
- SIZE
Ask agent
- TENUREDescribes how you own a property. There are different types of tenure - freehold, leasehold, and commonhold.Read more about tenure in our glossary page.
Freehold
Key features
- No chain
- Detached family home
- Sought-after location close to local amenities and woodland
- Beautifully presented throughout
- Four generous bedrooms
- Heated swimming pool
- En-suite shower room and family bathroom
- Three reception rooms and a garden room
- Contemporary Kitchen & Utility
- Study/Bedroom
Description
Upon entering the property you are greeted by a large entrance hallway with contemporary glass staircase. Double glass doors lead through to a spacious sitting room, boasting a beautiful bay window, feature fireplace, and a chimney—offering the potential to install a log burner for added warmth and character.
Doors lead to the large garden room, which gives access and views over the rear garden. The property enjoys a separate dining room adjacent to the kitchen, with double French doors from the hall and with doors to the garden room, which in turn leads to the rear garden.
The fully fitted kitchen offers an array of quality built-in appliances, a sleek range of wall, base and drawer units with black granite worktops. The kitchen encompasses an additional dining area with a customised glass Breakfast Bar and a window to the garden overlooking the swimming pool. Complementing the kitchen is a separate laundry room with wall units, sink, space for washing machine, tumble drier and an additional dishwasher or fridge.
The ground floor has a separate room that can be used as a study/snug/5th bedroom and has a separate adjacent modern cloakroom. Upstairs on the first floor, there are four good sized bedrooms all with fitted wardrobes. A family bathroom with Porcelanosa tiles, a folding glass shower screen, thermostatically controlled Bristan rainfall shower.
The principal bedroom benefits from triple fitted wardrobes with interior lighting, a contemporary en-suite shower room that is fully tiled with Porcelanosa tiles, twin sinks and a Large Matki walk-in shower unit with Bristan thermostatically controlled shower.
Externally the property has the advantage of being on a corner plot that enjoys a high degree of privacy, in addition to the large driveway there is a large detached double garage with power and lighting. The impressive private landscaped rear garden boasts a 28ft x 14ft swimming pool heated with a Calorex air source heat pump, a large decked terrace to the rear is ideal for outdoor socialising.
The mature trees and shrubs within the garden add to the sense of privacy and a gate provides access to the wood at the rear of the garden, there is power and mains lighting throughout the rear garden which creates a lovely ambience in the evening.
The Summer House is 10 ft x 10 ft approx, has power, is an ideal playroom/ games room/ Gym / home office.
Solar tubes are mounted on the rear roof to provide hot water during summer months for added energy efficiency.
ADDITIONAL INFORMATION
Materials used in construction: Brick and block
How does broadband enter the property: FTTP
For further information on broadband and mobile coverage, please refer to the Ofcom Checker online
The modern village of Whiteley is situated just north of J9 of the M27 and centres around a vibrant shopping and leisure centre. The housing has been designed to cater for all requirements and price ranges and in recent years the infrastructure has been developed to enable easy access to Park Gate, which provides access to Swanwick and Warsash, as well as the A27 to Fareham and Southampton. It also provides very good access to Burridge, from which both Botley and Hedge End can be reached. Whiteley has the benefit of two primary schools, medical resources, excellent shopping facilities and entertainment. Local residents enjoy close proximity to the countryside and a comprehensive network of footpaths and bridleways provide a myriad of choice for walkers and cyclists as well as providing practical access to the area's wonderful array of amenities.
Brochures
Particulars- COUNCIL TAXA payment made to your local authority in order to pay for local services like schools, libraries, and refuse collection. The amount you pay depends on the value of the property.Read more about council Tax in our glossary page.
- Band: F
- PARKINGDetails of how and where vehicles can be parked, and any associated costs.Read more about parking in our glossary page.
- Yes
- GARDENA property has access to an outdoor space, which could be private or shared.
- Yes
- ACCESSIBILITYHow a property has been adapted to meet the needs of vulnerable or disabled individuals.Read more about accessibility in our glossary page.
- Ask agent
Lindbergh Rise, Whiteley, Hampshire, PO15
Add an important place to see how long it'd take to get there from our property listings.
__mins driving to your place
Get an instant, personalised result:
- Show sellers you’re serious
- Secure viewings faster with agents
- No impact on your credit score
Your mortgage
Notes
Staying secure when looking for property
Ensure you're up to date with our latest advice on how to avoid fraud or scams when looking for property online.
Visit our security centre to find out moreDisclaimer - Property reference CPG230066. The information displayed about this property comprises a property advertisement. Rightmove.co.uk makes no warranty as to the accuracy or completeness of the advertisement or any linked or associated information, and Rightmove has no control over the content. This property advertisement does not constitute property particulars. The information is provided and maintained by Charters, Park Gate. Please contact the selling agent or developer directly to obtain any information which may be available under the terms of The Energy Performance of Buildings (Certificates and Inspections) (England and Wales) Regulations 2007 or the Home Report if in relation to a residential property in Scotland.
*This is the average speed from the provider with the fastest broadband package available at this postcode. The average speed displayed is based on the download speeds of at least 50% of customers at peak time (8pm to 10pm). Fibre/cable services at the postcode are subject to availability and may differ between properties within a postcode. Speeds can be affected by a range of technical and environmental factors. The speed at the property may be lower than that listed above. You can check the estimated speed and confirm availability to a property prior to purchasing on the broadband provider's website. Providers may increase charges. The information is provided and maintained by Decision Technologies Limited. **This is indicative only and based on a 2-person household with multiple devices and simultaneous usage. Broadband performance is affected by multiple factors including number of occupants and devices, simultaneous usage, router range etc. For more information speak to your broadband provider.
Map data ©OpenStreetMap contributors.




