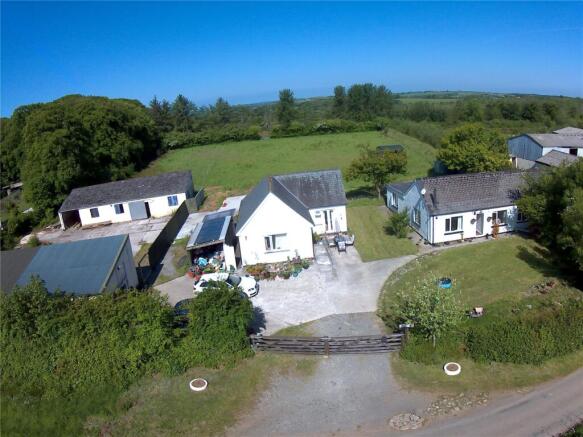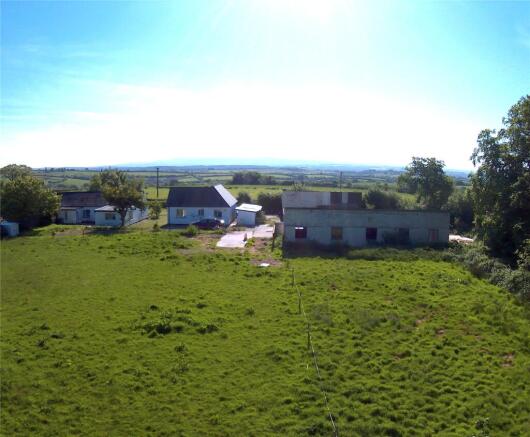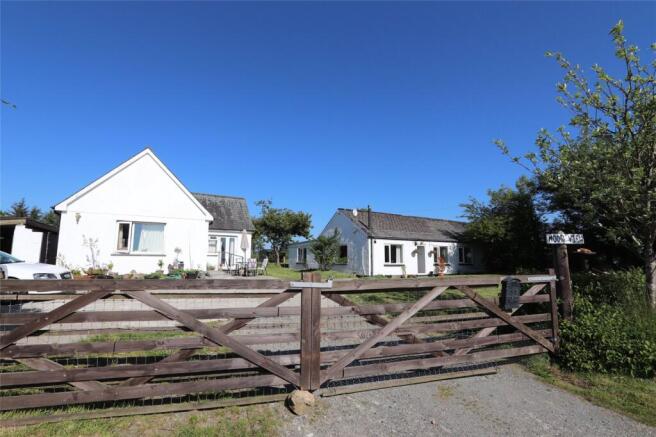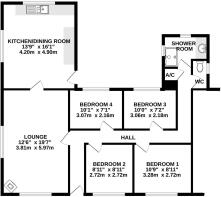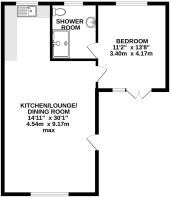
Broadwoodwidger, Lifton

- PROPERTY TYPE
Bungalow
- BEDROOMS
5
- BATHROOMS
2
- SIZE
Ask agent
- TENUREDescribes how you own a property. There are different types of tenure - freehold, leasehold, and commonhold.Read more about tenure in our glossary page.
Freehold
Key features
- Immediate exchange of contracts available
- Being sold via Secure Sale
- Grounds of Approx. 3.5 acres
- Spacious semi-detached four-bedroom bungalow.
- Further detached one-bedroom annexe.
- Two Barns with Approved Planning Permission to convert to dwellings
- Income Potential to let the annexe.
- PV solar panels provide further income.
- Perfect for multi-generational living.
- Gated Driveway, ample off-road parking.
Description
A FOUR BEDROOM bungalow, with SEPARATE ONE BEDROOM ANNEXE, and TWO BARNS WITH PLANNING PERMISSION FOR DWELLINGS, located in a quiet rural area, with GROUNDS OF APPROX. 3.5 ACRES. IDEAL FOR EQUESTRIAN or LIVESTOCK USE. INCOME AND DEVELOPMENT POTENTIAL, or alternatively prefect for MULTI-GENERATIONAL LIVING. Viewing highly recommended.
Situation and Description
The property is situated in an extremely peaceful, yet accessible, rural location, a couple of miles from the small, pretty Devon village of Broadwoodwidger.
Nearby Lifton, offers a good range of local amenities. It has a primary school, village shop, post office/grocery store, a well-renowned farm shop, two hotels and a village pub. The towns of Launceston, Tavistock and Okehampton, all with excellent shopping facilities, are 15 minutes, 20 minutes and 20 minutes, by car, respectively.
The property is located midway between Dartmoor and Bodmin Moor with coasts to the south, north and west.
Moor View is a spacious, semi-detached bungalow, built in the 1960’s and offers flexible living accommodation, which is presented in good order throughout.
The accommodation briefly comprises of a hallway; a dual aspect light and airy sitting room, with wood burning stove and part views of Dartmoor. There is triple aspect extended kitchen/dining room has a range of matching kitchen units with space for a dining table and access to the garden.
Returning to the hallway, doors lead to four bedrooms, two overlooking the property’s fields and the other two enjoying part views towards Dartmoor to the front. There is a family shower room, with an adjoining WC room.
The property has oil-fired central heating, full double glazing and PV solar panels, for the generation of electricity, which provides a tax-free, index-linked income, for the sale of the electricity generated to the National Grid.
A great feature of Moor View is a detached, one-bedroom single storey annexe, which was built in 2015. It has light and airy accommodation, comprising of an open-plan living space, with kitchen area, a large double bedroom, with en-suite shower room. The annexe has its own oil-fired central heating and is fully double glazed. It is perfect for multi-generational living, or alternatively, could be let out on a long- or short-term basis, to provide an income from the property.
There are two buildings. One is a large single-storey block-built stable block, with power and water connected. This has planning permission for conversion to a two-bedroom residence, with full residential use. The second building is a two-storey block-built storage barn, with power (three-phase) and water connected. This has planning permission for conversion to a one-bedroom annexe to the main residence, thus making it ideal for multi-generational living or letting potential.
Approval has been granted for a separate vehicular access from the highway. Between the two properties is a large central yard, which will provide off-road parking for numerous vehicles and could be used as garden for both properties, or a small paddock to the side.
To the rear of the main residence is a large, level paddock. The grounds measure approximately 1 acre in total.
Details of both planning application can be viewed by logging on to the Torridge District Council website, and entering the application number 1/0852/2022/FUL for the conversion of stables to a dwelling which is in the form of a two bedroom single storey residence.
The ancillary annexe planning application can be viewed by entering the application number 1/0610/2023/FUL.
The site would be perfect for those looking to build their own home, with multi-generational living, or letting potential, whilst having land to enjoy for livestock and/or growing.
Auctioneers Additional Comments
Pattinson Auction are working in Partnership with the marketing agent on this online auction sale and are referred to below as 'The Auctioneer'.
This auction lot is being sold either under conditional (Modern) or unconditional (Traditional) auction terms and overseen by the auctioneer in partnership with the marketing agent.
The property is available to be viewed strictly by appointment only via the Marketing Agent or The Auctioneer. Bids can be made via the Marketing Agents or via The Auctioneers website.
Please be aware that any enquiry, bid or viewing of the subject property will require your details being shared between both any marketing agent and The Auctioneer in order that all matters can be dealt with effectively.
The property is being sold via a transparent online auction.
In order to submit a bid upon any property being marketed by The Auctioneer, all bidders/buyers will be required to adhere to a verification of identity process in accordance with Anti Money Laundering procedures. Bids can be submitted at any time and from anywhere.
Our verification process is in place to ensure that AML procedure are carried out in accordance with the law.
The advertised price is commonly referred to as a ‘Starting Bid’ or ‘Guide Price’ and is accompanied by a ‘Reserve Price’. The ‘Reserve Price’ is confidential to the seller and the auctioneer and will typically be within a range above or below 10% of the ‘Guide Price’ / ‘Starting Bid’.
These prices are subject to change.
An auction can be closed at any time with the auctioneer permitting for the property (the lot) to be sold prior to the end of the auction.
A Legal Pack associated with this particular property is available to view upon request and contains details relevant to the legal documentation enabling all interested parties to make an informed decision prior to bidding. The Legal Pack will also outline the buyers’ obligations and sellers’ commitments. It is strongly advised that you seek the counsel of a solicitor prior to proceeding with any property and/or Land Title purchase.
Auctioneers Additional Comments
In order to secure the property and ensure commitment from the seller, upon exchange of contracts the successful bidder will be expected to pay a non-refundable deposit equivalent to 5% of the purchase price of the property. The deposit will be a contribution to the purchase price. A non-refundable reservation fee of up to 6% inc VAT (subject to a minimum of 6,000 inc VAT) is also required to be paid upon agreement of sale. The Reservation Fee is in addition to the agreed purchase price and consideration should be made by the purchaser in relation to any Stamp Duty Land Tax liability associated with overall purchase costs.
Both the Marketing Agent and The Auctioneer may believe necessary or beneficial to the customer to pass their details to third party service suppliers, from which a referral fee may be obtained. There is no requirement or indeed obligation to use these recommended suppliers or services.
SERVICES
We understand that there are mains electricity and mains water located within the vicinity, but any prospective purchaser will need to check with the relevant utility companies to prepare for the necessary connections. PV solar panels. Private drainage.
TENURE
Freehold.
COUNCIL TAX BAND
Moor View - D: Torridge District Council. Annexe - A: Torridge District Council.
VIEWINGS
Strictly by appointment with Mansbridge Balment Okehampton office on or
DIRECTIONS
For SAT NAV, please use the property postcode PL16 0JS
For What3Words use trailing.shuts.bluffing
- COUNCIL TAXA payment made to your local authority in order to pay for local services like schools, libraries, and refuse collection. The amount you pay depends on the value of the property.Read more about council Tax in our glossary page.
- Band: D
- PARKINGDetails of how and where vehicles can be parked, and any associated costs.Read more about parking in our glossary page.
- Yes
- GARDENA property has access to an outdoor space, which could be private or shared.
- Yes
- ACCESSIBILITYHow a property has been adapted to meet the needs of vulnerable or disabled individuals.Read more about accessibility in our glossary page.
- Ask agent
Broadwoodwidger, Lifton
Add an important place to see how long it'd take to get there from our property listings.
__mins driving to your place
Get an instant, personalised result:
- Show sellers you’re serious
- Secure viewings faster with agents
- No impact on your credit score
About Mansbridge Balment, Okehampton
Unit 17 Charter Place, Red Lion Yard, Okehampton, Devon, EX20 1HN



Your mortgage
Notes
Staying secure when looking for property
Ensure you're up to date with our latest advice on how to avoid fraud or scams when looking for property online.
Visit our security centre to find out moreDisclaimer - Property reference MBO250074. The information displayed about this property comprises a property advertisement. Rightmove.co.uk makes no warranty as to the accuracy or completeness of the advertisement or any linked or associated information, and Rightmove has no control over the content. This property advertisement does not constitute property particulars. The information is provided and maintained by Mansbridge Balment, Okehampton. Please contact the selling agent or developer directly to obtain any information which may be available under the terms of The Energy Performance of Buildings (Certificates and Inspections) (England and Wales) Regulations 2007 or the Home Report if in relation to a residential property in Scotland.
Auction Fees: The purchase of this property may include associated fees not listed here, as it is to be sold via auction. To find out more about the fees associated with this property please call Mansbridge Balment, Okehampton on 01837 52371.
*Guide Price: An indication of a seller's minimum expectation at auction and given as a “Guide Price” or a range of “Guide Prices”. This is not necessarily the figure a property will sell for and is subject to change prior to the auction.
Reserve Price: Each auction property will be subject to a “Reserve Price” below which the property cannot be sold at auction. Normally the “Reserve Price” will be set within the range of “Guide Prices” or no more than 10% above a single “Guide Price.”
*This is the average speed from the provider with the fastest broadband package available at this postcode. The average speed displayed is based on the download speeds of at least 50% of customers at peak time (8pm to 10pm). Fibre/cable services at the postcode are subject to availability and may differ between properties within a postcode. Speeds can be affected by a range of technical and environmental factors. The speed at the property may be lower than that listed above. You can check the estimated speed and confirm availability to a property prior to purchasing on the broadband provider's website. Providers may increase charges. The information is provided and maintained by Decision Technologies Limited. **This is indicative only and based on a 2-person household with multiple devices and simultaneous usage. Broadband performance is affected by multiple factors including number of occupants and devices, simultaneous usage, router range etc. For more information speak to your broadband provider.
Map data ©OpenStreetMap contributors.
