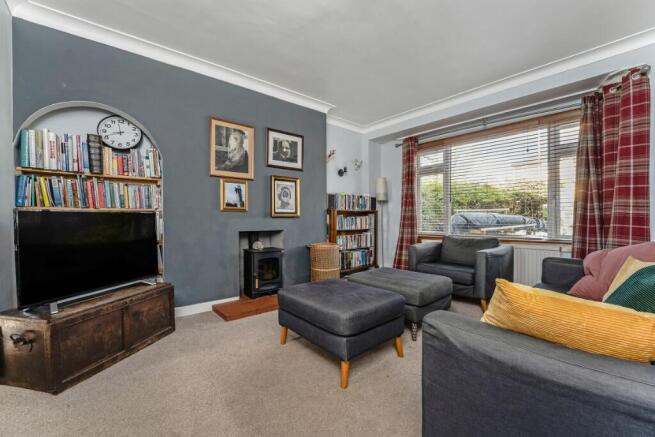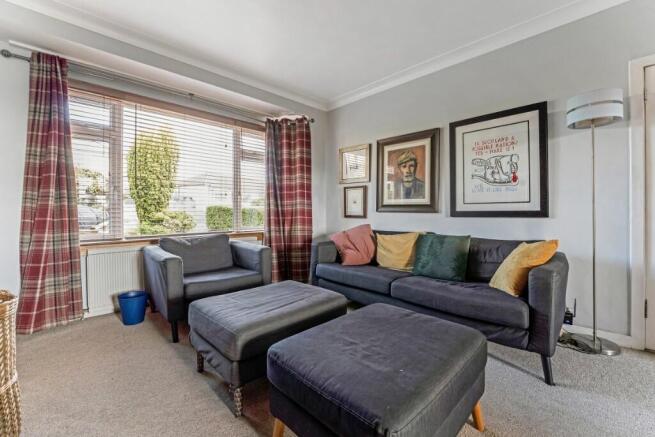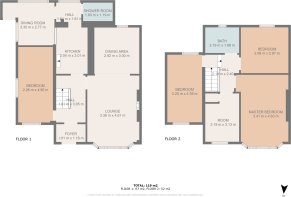8 Dougalston Crescent, Milngavie, G62

- PROPERTY TYPE
Semi-Detached
- BEDROOMS
5
- BATHROOMS
2
- SIZE
Ask agent
- TENUREDescribes how you own a property. There are different types of tenure - freehold, leasehold, and commonhold.Read more about tenure in our glossary page.
Freehold
Key features
- Flexible accommodation
- Cul de sac setting with play park and woodland walks nearby
- Highly regarded school catchment area
- Lounge with cosy wood-burning stove and large dining area
- Kitchen with separate dining room making the most of the elevated view
- Five bedrooms including one downstairs which would be ideal as a family room
- Modern bathroom and separate downstairs shower room
- Lovely seating areas in rear garden
- Useful basement storage area
Description
What the Owners Say
"We moved into number 8 just before Christmas in 2013. We were drawn here by the access to green space, the great local schools for our three kids, and a welcoming, friendly neighbourhood. Back then quite a few of our neighbours were elderly and over the years more young families have moved in. We found ourselves surrounded by a new generation of children playing safely outside, neighbours looking out for one another, and a continued tradition of community that made this more than just a place to live-it became our home. We loved that our youngest could meet his friends from school at the play park at the end of the street and also from there, our family would go exploring in the beautiful woodland trails.
Milngavie offers everything a family could hope for. The village centre is a short walk away, with fantastic shops, cafes, and local amenities. The train station is handy too. If you're outdoorsy like us, you'll love the local walking opportunities and easy road access to the Trossachs and beyond.
The house itself is wonderfully versatile and has adapted with our family through the years. There's ample space to configure as needed-whether for children, guests, home offices or creative spaces.
The garden is a good size and easy to maintain-even for those of us who aren't especially green-thumbed! It's a suntrap and has been the backdrop to many joyful gatherings and garden parties over the years.
The basement has been a real bonus: originally set up as a summer kitchen and storage area, it has also been used as a woodworking workshop and a casual hangout spot for teenagers.
Meanwhile, the attic, cleverly designed by the previous owners, has been our peaceful retreat-ideal for hobbies, reading, writing, or quiet working.
We've loved this home for everything it's given us: space, comfort, community, and a setting that's enriched our lives. It's a place where a family can grow and flourish, just as ours has. Now it's time for us to pass it on to the next lucky family who will make their own memories here."
Description
Sitting at the head of a highly desirable cul-de-sac, 8 Douglaston Crescent is an impressive semi-detached home with generous and flexible accommodation, ideal for modern family living.
A large mono-blocked driveway surrounded by hedging and mature shrubbery for privacy leads to the front door which opens into the welcoming hallway. On the right the open-plan lounge with dining area stretches from the front window to the elevated view at the back of the property and this creates a bright, relaxed feel to this room. The woodburning stove adds to the calm ambience and there is also an attractive oval shaped alcove in the lounge area. Walking into the kitchen, viewers will be impressed with the amount of natural light from the larger style window overlooking the garden towards trees in the distance. Included in the sale are the washing machine, single oven, induction hob and extractor fan. Next to the kitchen is the more casual dining room with another expansive window which makes the most of the amazing view. A useful space for outdoor coats, jackets and boots sits at the rear door which leads to the garden. A double bedroom and contemporary shower room complete the downstairs accommodation, making this an ideal home for those who are looking for everyday living on one level as well as additional accommodation on the upper floor. Alternatively, the ground floor bedroom could easily be adaptable for use as a family room or home office. The upper floor comprises of three well-proportioned double bedrooms and a single bedroom which is currently being used as a home office. The modern family bathroom completes the accommodation.
The rear garden has a mixture of lawn, mature shrubbery and fruit trees and there are steps leading to a choice of relaxing seating areas, perfect for entertaining friends and family on sunny days.
There is external access from the garden to a basement area under the house which is handy for storage and there is also a shed for larger items.
Milngavie Town Centre has an extensive range of independent and High Street retailers, including Marks and Spencer Food Hall, Waitrose and Tesco Superstore. The property also lies within the catchment area for highly regarded schools, including Milngavie Primary School and the well-respected Douglas Academy. There are wonderful facilities nearby for the sporting enthusiast including golf courses, tennis clubs and Allander Sports Centre. Private leisure facilities are available at Nuffield Health Fitness and Wellbeing Gym. There are excellent public transport links into Glasgow City Centre and the West End from Milngavie train station.
Energy Efficiency Rating - C
Council Tax band - F
The Home Report can be downloaded from the Onesurvey website. Please follow the instructions.
IMPORTANT NOTE TO PURCHASERS:
1. HMRC Anti Money Laundering Regulations:- All intending purchasers will be asked to produce documentation in relation to proof of identity at a later stage. Evidence of source of funds relation to cash purchases and purchases dependent on a mortgage application will be required. We would ask for cooperation in order that there will be no delay in agreeing the sale of the property.
2. General:- Whilst we endeavour to make these particulars as accurate as possible, they do not form part of any contract on offer, nor are they guaranteed. Measurements are approximate and in most cases are taken with a digital/sonic-measuring device and are taken to the widest point. We have not tested the electricity, gas or water services or any appliances. Photographs are reproduced for general information, and it must not be inferred that any item is included for sale with the property. If there is any part of this that you find misleading or simply wish clarification on any point, please contact our office immediately when we will endeavour to assist you in any way possible.
- COUNCIL TAXA payment made to your local authority in order to pay for local services like schools, libraries, and refuse collection. The amount you pay depends on the value of the property.Read more about council Tax in our glossary page.
- Ask agent
- PARKINGDetails of how and where vehicles can be parked, and any associated costs.Read more about parking in our glossary page.
- Driveway
- GARDENA property has access to an outdoor space, which could be private or shared.
- Yes
- ACCESSIBILITYHow a property has been adapted to meet the needs of vulnerable or disabled individuals.Read more about accessibility in our glossary page.
- Ask agent
Energy performance certificate - ask agent
8 Dougalston Crescent, Milngavie, G62
Add an important place to see how long it'd take to get there from our property listings.
__mins driving to your place
Get an instant, personalised result:
- Show sellers you’re serious
- Secure viewings faster with agents
- No impact on your credit score

Your mortgage
Notes
Staying secure when looking for property
Ensure you're up to date with our latest advice on how to avoid fraud or scams when looking for property online.
Visit our security centre to find out moreDisclaimer - Property reference 56758. The information displayed about this property comprises a property advertisement. Rightmove.co.uk makes no warranty as to the accuracy or completeness of the advertisement or any linked or associated information, and Rightmove has no control over the content. This property advertisement does not constitute property particulars. The information is provided and maintained by Mike Smith Properties, Lenzie. Please contact the selling agent or developer directly to obtain any information which may be available under the terms of The Energy Performance of Buildings (Certificates and Inspections) (England and Wales) Regulations 2007 or the Home Report if in relation to a residential property in Scotland.
*This is the average speed from the provider with the fastest broadband package available at this postcode. The average speed displayed is based on the download speeds of at least 50% of customers at peak time (8pm to 10pm). Fibre/cable services at the postcode are subject to availability and may differ between properties within a postcode. Speeds can be affected by a range of technical and environmental factors. The speed at the property may be lower than that listed above. You can check the estimated speed and confirm availability to a property prior to purchasing on the broadband provider's website. Providers may increase charges. The information is provided and maintained by Decision Technologies Limited. **This is indicative only and based on a 2-person household with multiple devices and simultaneous usage. Broadband performance is affected by multiple factors including number of occupants and devices, simultaneous usage, router range etc. For more information speak to your broadband provider.
Map data ©OpenStreetMap contributors.




