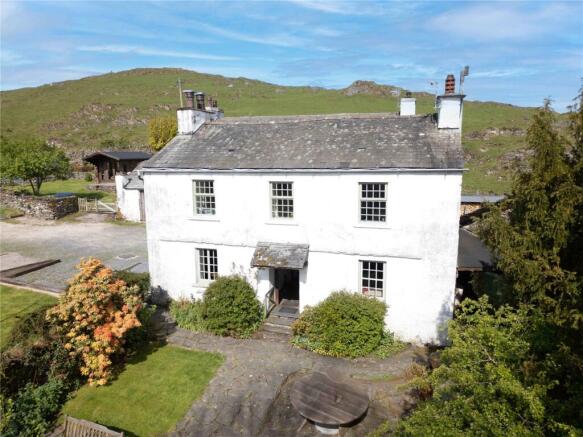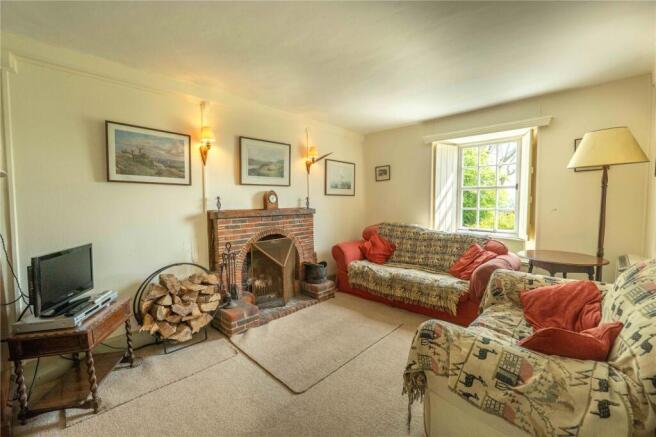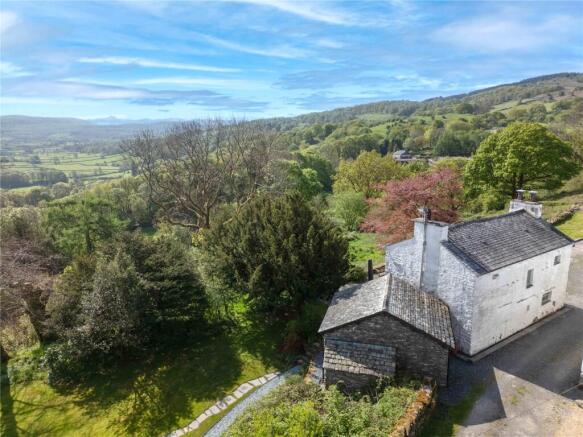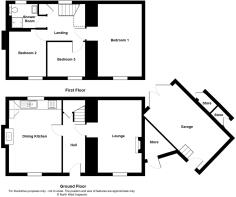
High Ludderburn, Cartmel Fell, Windermere, Cumbria
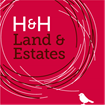
- PROPERTY TYPE
Detached
- BEDROOMS
3
- BATHROOMS
1
- SIZE
Ask agent
- TENUREDescribes how you own a property. There are different types of tenure - freehold, leasehold, and commonhold.Read more about tenure in our glossary page.
Freehold
Key features
- Traditional Lake District Cottage with period features: Pine doors, stone-flagged flooring, and wooden beams preserving the character and charm.
- Comfortable living, dining kitchen, three bedrooms.
- Detached stone garage/store with potential to convert to ancillary accommodation.
- Summer house, ideal as a home office or hobby room.
- Parking for four vehicles.
- Extensive lawned gardens and grounds.
- Breathtaking views across the iconic Winster Valley.
- Within the National Park, just east of Lake Windermere, Bowness-on-Windermere about ten minutes.
Description
High Ludderburn is a charming and characterful country Grade II listed cottage nestled in an enviable rural location, enjoying far-reaching views across the stunning Lake District landscape. This beautifully presented home offers a rare combination of traditional features, generous outdoor space, and modern conveniences, making it an exceptional opportunity for those seeking a peaceful retreat or a lifestyle property.
Internally, the property features three bedrooms, two reception rooms, and one bathroom, each finished with thoughtful attention to detail and retaining many original features such as pine and oak latch doors, stone-flagged flooring, and traditional cottage windows with shutters and seats.
Externally, the property is set within a generous large garden, offering beautifully landscaped areas for recreation and relaxation. A garden path leads from two parking spaces (hatched blue on the sale plan), providing convenient access to the house. In addition to a single garage and a practical outhouse, the garden also features a fully insulated summer house with double glazing and electricity, ideal for use as a garden room, office, or studio space.
One of the standout features of High Ludderburn is the 0.63 acres of orchard, which is home to a variety of mature trees and plants. The orchard not only enhances the beauty and tranquility of the property but also enjoys breathtaking views over the surrounding Lake District landscape, making it a true haven for nature lovers.
High Ludderburn offers an exceptional opportunity to embrace rural living in a setting of natural beauty, with the practicality of well-maintained grounds and versatile accommodation.
Directions
From Windermere, head onto Rayrigg Road towards Bowness-on-Windermere. Continue on this road for approximately 2 miles until you reach Bowness-on Windermere, before taking the 2nd exit at the roundabout onto the A592. Continue for approximately 3 miles before taking a left onto Ghyll Head Road. Follow this road for approximately 1 mile, then turn right into the driveway for High Ludderburn.
Location
High Ludderburn is located in Cartmell Fell, in an elevated position in the heart of the Lake District National Park. The property is located in an accessible, yet secluded location, just 2 miles north of the hamlet of Bowland Bridge and 6 miles south of the town of Windermere.
Grid reference: SD
What3words: soaps.multiply.huddling
Outside
Spacious and well-maintained garden featuring a path that leads from two designated parking areas—marked in blue hatching and two in yellow hatching on the sale plan.
A further two parking spaces will be created by the vendors upon completion, hatched yellow on the sale plan.
There is a delightful orchard to the south of the property, which features a mixture of trees and plants, which overlook the surrounding Lake District landscape.
The whole is shown edged red on the Sale Plan herewith.
Services
Tenure
Freehold
Services
Mains electricity. Shared private drainage system. LPG Gas. Shared water supply with next door (Borehole):
Annual service approximately £250/year which is split 50/50. Electric to borehole (sub metered) cost will be split 50/50.
Access
The purchaser will be granted a right of access across the driveway hatched purple on the sale plan.
As hatched orange on the sale plan, the purchaser will be permitted to use the turning circle, hatched orange on the sale plan, to turn vehicles around and unload only. No building, parking or siting of wheelie bins is permitted on the strip of land, about 2m wide, coextensive with the south-westerly gable end.
Sale Plan
The Sale Plan has been prepared by the Selling Agent for the convenience of the prospective purchasers. It is deemed to be correct, but any error, omission or misstatement shall not affect the sale. Purchasers must satisfy themselves as to accuracy.
Council Tax
Band ‘E’ Westmorland and Furness Council -
Local Authority
Lake District National Park Authority. Tel No:
Energy Rating “F”
Viewing
Strictly by appointment through our Staveley Office.
Entrance Hall
5.09m x 1.51m
Upon entering High Ludderburn, you are greeted by a warm and inviting entrance hall featuring a classic stone-flagged floor that exudes rustic charm and character. The space is practical yet welcoming, with electric storage heaters (Newlec) providing warmth during colder months. A convenient understairs cupboard offers additional storage, perfect for coats, shoes, and outdoor gear. The stairs leading upstairs are immediately ahead, offering easy access to the first-floor rooms, while the overall ambiance sets the tone for the cozy, countryside home that awaits.
Kitchen
4.85m x 3.61m
The kitchen is a perfect blend of rustic charm and modern functionality. Enter through the charming oak door, complemented by traditional doors with latches that add character and a touch of authenticity. The room features stone-flagged flooring, creating a warm and inviting atmosphere, with a wood burner stove and limestone surround providing both warmth and a cosy ambiance. The green slate worktops beautifully contrast with the white painted cupboards, offering a classic yet practical aesthetic. Well-equipped for any cooking enthusiast, the kitchen includes a gas hob, Hotpoint electric oven, and an integrated fridge, making meal preparation a breeze. An alcove pantry cupboard adds to the functional layout, while a second alcove cupboard provides additional storage space. The Rangemaster sink offers ample room for dishwashing and meal prep, while single-glazed traditional cottage windows framed with shutters and a quaint window seat provide a peaceful spot to enjoy the (truncated)
Lounge
5.03m x 3.05m
The lounge is a welcoming and cosy retreat, featuring a stained oak door with a traditional latch that sets the tone for the room's rustic charm. The carpeted flooring adds warmth and comfort. At the heart of the room, an inviting open fireplace with a classic red brick surround and wooden mantlepiece creates a focal point and adds a homely, timeless touch. A single-glazed cottage window, framed by traditional shutters, allows natural light to pour in while offering delightful views of the surrounding countryside. The window seat provides the ideal spot to relax and take in the tranquil surroundings, further enhancing the room's charm and character.
Landing
2.58m x 2.41m
The landing is a bright space that leads to the bedrooms and bathroom. It features an electronic storage heater, loft hatch, providing easy access to additional storage in the loft for seasonal items or extra belongings. The airing cupboard is also located on the landing, offering a convenient space for storage.
Bedroom No.1
5.15m x 3.16m
A spacious and tranquil double room, offering a perfect retreat with stunning views. Enter through a stained oak door with a traditional latch, adding character and charm to the space. The room is carpeted, creating a cosy and comfortable atmosphere. Large double-glazed traditional cottage windows frame the breathtaking views down onto Bowland Bridge and Whitbarrow, bringing the beauty of the surrounding countryside into the room. A small alcove shelving unit adds an original feature, providing additional storage or display space, while maintaining the room's traditional appeal.
Bedroom No.2
2.72m x 2.6m
A comfortable double bedroom, ideal for guests or family members. It features a charming pine door, adding warmth and character to the room. The room is carpeted, creating a cosy atmosphere. Double-glazed traditional windows allow plenty of natural light to flood the room, while offering lovely views looking out onto Duddon Bridge and the surrounding countryside. The peaceful setting makes this room a perfect retreat, combining both comfort and scenic beauty.
Bedroom No.3
3.22m x 2.52m
A versatile space, perfect as a single bedroom, or alternatively, a study or office for those seeking a quiet area to work from home. The room features charming pine doors and is carpeted, providing a comfortable and cosy atmosphere. With double-glazed traditional cottage windows, the room is bright and airy, allowing natural light to fill the space. Its peaceful setting offers an ideal environment for relaxation, study, or work, making it a flexible and functional room to suit various needs.
Bathroom
2.37m x 1.65m
Pine door that compliments the home’s rustic aesthetic. The room is fitted with a WC, wash hand basin, and a shower, offering all the essentials for everyday convenience. A heated towel rail adds comfort, while the double-glazed windows allow natural light to brighten the space. The slate windowsill adds a touch of traditional character, perfectly in keeping with the property's rustic charm. Tiled flooring completes the room.
Summerhouse
3.27m x 3.25m
At the heart of the garden, a charming summer house offers an insulated and comfortable retreat, complete with double glazing and electricity, making it ideal for year-round use—whether as a peaceful spot to relax, a home office, or a creative space.
Wood Store
3.31m x 2.24m
Adjoining the property, there is a useful outbuilding, currently used as a wood store.
Garage
5.34m x 2.98m
A useful single garage of stone construction under slate roof, adjoins the stores, providing secure parking or further storage options.
Stores
3.9m x 2.46m
A lean-to provides a further two stores, offering extra storage space.
Brochures
Particulars- COUNCIL TAXA payment made to your local authority in order to pay for local services like schools, libraries, and refuse collection. The amount you pay depends on the value of the property.Read more about council Tax in our glossary page.
- Band: E
- LISTED PROPERTYA property designated as being of architectural or historical interest, with additional obligations imposed upon the owner.Read more about listed properties in our glossary page.
- Listed
- PARKINGDetails of how and where vehicles can be parked, and any associated costs.Read more about parking in our glossary page.
- Yes
- GARDENA property has access to an outdoor space, which could be private or shared.
- Yes
- ACCESSIBILITYHow a property has been adapted to meet the needs of vulnerable or disabled individuals.Read more about accessibility in our glossary page.
- Ask agent
High Ludderburn, Cartmel Fell, Windermere, Cumbria
Add an important place to see how long it'd take to get there from our property listings.
__mins driving to your place
Get an instant, personalised result:
- Show sellers you’re serious
- Secure viewings faster with agents
- No impact on your credit score
Your mortgage
Notes
Staying secure when looking for property
Ensure you're up to date with our latest advice on how to avoid fraud or scams when looking for property online.
Visit our security centre to find out moreDisclaimer - Property reference KEN250030. The information displayed about this property comprises a property advertisement. Rightmove.co.uk makes no warranty as to the accuracy or completeness of the advertisement or any linked or associated information, and Rightmove has no control over the content. This property advertisement does not constitute property particulars. The information is provided and maintained by H&H Land & Estates, Penrith. Please contact the selling agent or developer directly to obtain any information which may be available under the terms of The Energy Performance of Buildings (Certificates and Inspections) (England and Wales) Regulations 2007 or the Home Report if in relation to a residential property in Scotland.
*This is the average speed from the provider with the fastest broadband package available at this postcode. The average speed displayed is based on the download speeds of at least 50% of customers at peak time (8pm to 10pm). Fibre/cable services at the postcode are subject to availability and may differ between properties within a postcode. Speeds can be affected by a range of technical and environmental factors. The speed at the property may be lower than that listed above. You can check the estimated speed and confirm availability to a property prior to purchasing on the broadband provider's website. Providers may increase charges. The information is provided and maintained by Decision Technologies Limited. **This is indicative only and based on a 2-person household with multiple devices and simultaneous usage. Broadband performance is affected by multiple factors including number of occupants and devices, simultaneous usage, router range etc. For more information speak to your broadband provider.
Map data ©OpenStreetMap contributors.
