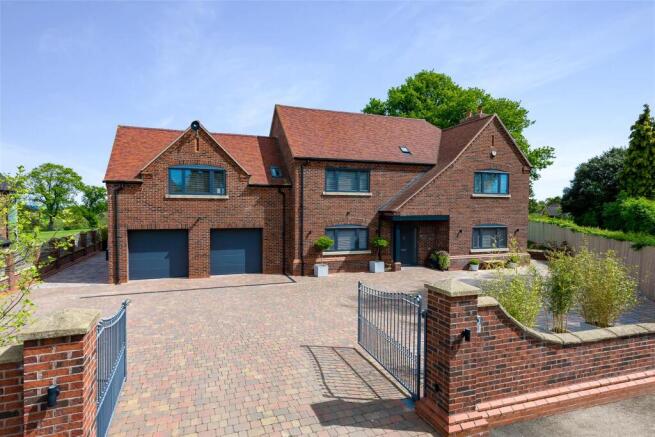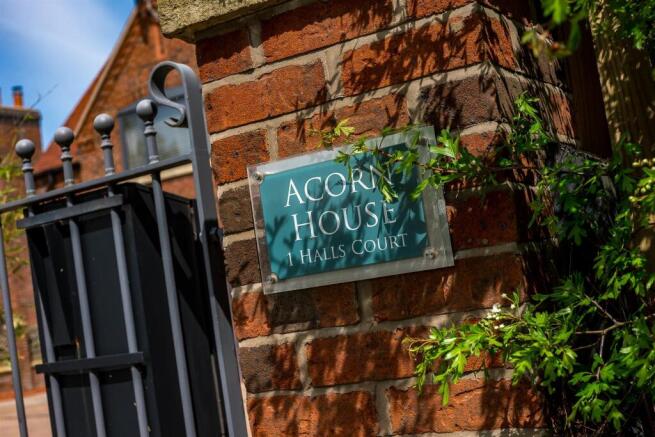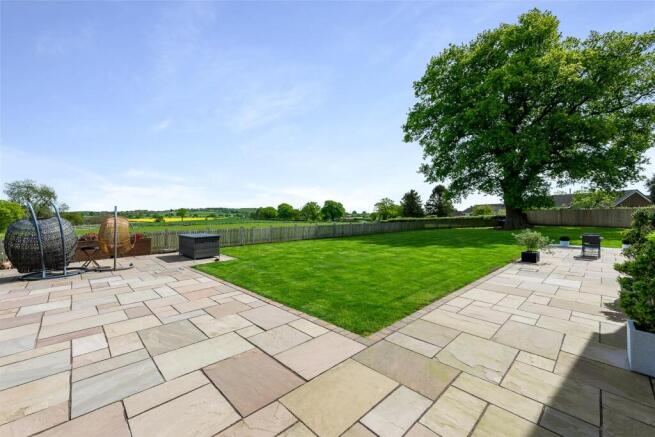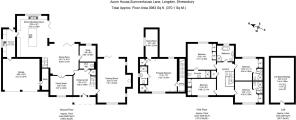
Summerhouse Lane, Longden, Shrewsbury, SY5 8HA

- PROPERTY TYPE
Detached
- BEDROOMS
5
- BATHROOMS
4
- SIZE
3,983 sq ft
370 sq m
- TENUREDescribes how you own a property. There are different types of tenure - freehold, leasehold, and commonhold.Read more about tenure in our glossary page.
Freehold
Key features
- A modern family home built in 2019
- Built to exacting standards with the benefit of a ten-year structural warranty
- Superb and creatively designed living environment
- Air Conditioning. Underfloor heating throughout the ground floor accommodation
- 5 Bedrooms with 4 Ensuite
- CAT5 cabling throughout
- Beautiful landscaped gardens with outstanding views
Description
Description - Acorn House is a striking architect designed detached country residence which has been thoughtfully conceived, constructed and maintained to an exceptionally high standard. This superb family home provides over 3000 sq ft of living space with an additional 700sq ft of garaging and storage.
Set in a stunning countryside location with far-reaching views, this impressive five-bedroom detached home offers an outstanding combination of space, style, and flexibility. Designed to embrace its idyllic surroundings, the property is beautifully presented throughout and provides an ideal opportunity for families, professionals, or those seeking luxurious rural living.
Internally, the home features living accommodation that includes numerous flexible spacious reception rooms, providing ample space for both formal entertaining and relaxed everyday life.
At the heart of the home is a striking breakfast kitchen, fitted with contemporary units, which are complemented by quartz worktops and a full range of integrated Neff appliances. Sitting centrally is an impressive island with breakfast bar and integrated Neff induction hob unit with downdraft extractor. Magnificent triple height windows and bi folding doors flood the space with natural light and frame the spectacular views over the beautifully landscaped gardens and the rolling countryside beyond. The ground floor accommodation is completed with a well-equipped utility room, flexible office space and guest WC.
From the main reception hall, a bespoke oak staircase with glazed balustrade rises to the first floor, where four bedrooms can be found, all of which have built in wardrobes and three have ensuite shower rooms, together with a family bathroom. The separate guest suite is accessed via a secondary staircase and contains built-in wardrobes and an ensuite shower room. It should be noted that this room offers potential for a variety of uses, including a cinema/games room.
The property is finished to an exacting standard throughout, incorporating important technical features including CAT5 cabling throughout, air conditioning, together with subtle touches such as remote-controlled half blinds in the Kitchen. The property is approached through automated electric gates, which open onto a large block paviour driveway providing generous parking and leading to the integral double garaging. The garaging has twin remote controlled electric entrance doors, a sizeable storeroom, an internal pod EV charging point and an external Anderson EV charging point.
Gardens & Grounds - Acorn House is set within a beautifully landscaped setting. This remarkable property offers a rare combination of elegance, space and spectacular surroundings. The extensive manicured lawns stretch out gracefully around the home, offering a sense of grandeur and are perfect for family activities or simply enjoying the serenity of the surroundings. A standout feature is the large Indian sandstone sun terrace, a particularly stylish space, ideal for entertaining on any scale from summer barbeques to evening drinks with friends.
The entertaining areas have been thoughtfully designed to enhance both everyday living and special occasions and are all seamlessly connected to the main house. The property enjoys uninterrupted views to the rear over the surrounding countryside creating a truly idyllic backdrop, perfect for those seeking tranquillity.
Location & Situation - Acorn House is positioned on the fringe of the popular village of Longden, adjoining open farmland to the rear and surrounded by beautiful Shropshire countryside. The village itself provides amenities including a shop, popular primary school, church, village hall and private tennis club. The surrounding area offers some lovely countryside for walkers, whilst Shrewsbury itself has an excellent and diverse shopping centre offering a wide range of restaurants and cafes, together with numerous leisure and recreational facilities.
Road: The property is conveniently located just a 15 minutes’ drive from the A5 and M54, which provides easy access to Birmingham in the East and Chester, Liverpool and Manchester in the North West.
Rail: Shrewsbury Train Station is approximately 20 minutes from the property, offering direct links to a number of local towns and cities, with travel times from Shrewsbury Station to London Euston being 2 hs 40 mins.
Air: Positioned only 1hr 15mins from Birmingham Airport and just 1hr 30 mins from both Manchester and Liverpool airports, providing quick and easy access to all European and wider international travel.
Schools: There is a wide range of both public and private schools located locally, including Prestfelde, Shrewsbury School, Shrewsbury High School, Ellesmere College, Packwood Haugh and Lakeland Academy.
Sporting: A wide range of sport and leisure activities are available with golf at Arscott, Shrewsbury and Hawkstone, Horse Racing at Chester and Ludlow, shooting at West Midland Shooting Ground in Hodnet and a large number of local football and cricket clubs within close proximity.
Directions - From Shrewsbury, take the Longden Road past the Priory School and Nuffield Hospital. Continue through the villages of Hook-a-Gate and Annscroft and on arrival in Longden, proceed past the village shop, taking the left turn onto Summerhouse Lane. Follow this country lane for a short distance and the property will be situated on your left hand side.
What3words - ///booklets.small.puzzle
Method Of Sale - The property is offered for sale by private treaty.
Tennure & Possession - We understand that the property is of freehold tenure and vacant possession will be given on completion of the purchase.
Services - We understand that the property has the benefit of mains water, gas, electricity and drainage.
Local Authority - Shropshire Council, The Shirehall, Abbey Foregate, Shrewsbury, Shropshire. Tel: .
Council Tax - Council Tax Band - G
Fixtures & Fittings - The property will be sold with the standard fixtures, fittings, and any other items specified in the sale agreement. Any personal items or additional furnishings not mentioned will be excluded from the sale. Please check with the agent for clarification on specific items.
Rights Of Way & Easements - The property will be sold subject to any wayleaves, public or private rights of way, easements and covenants and all outgoings, whether mentioned in these sale particulars or not.
Boundaries, Roads & Fences - The Purchaser/s shall be deemed to have full knowledge of the boundaries, and neither the Vendor nor the Agents will be responsible for defining ownership of the boundary fences or hedges.
Viewings - By appointment through Halls, 2 Barker Street, Shrewsbury, Shropshire, SY1 1QJ. Tel: .
Brochures
Acorn House WEB VERSION (5)_compressed (1).pdf- COUNCIL TAXA payment made to your local authority in order to pay for local services like schools, libraries, and refuse collection. The amount you pay depends on the value of the property.Read more about council Tax in our glossary page.
- Ask agent
- PARKINGDetails of how and where vehicles can be parked, and any associated costs.Read more about parking in our glossary page.
- Yes
- GARDENA property has access to an outdoor space, which could be private or shared.
- Yes
- ACCESSIBILITYHow a property has been adapted to meet the needs of vulnerable or disabled individuals.Read more about accessibility in our glossary page.
- Ask agent
Energy performance certificate - ask agent
Summerhouse Lane, Longden, Shrewsbury, SY5 8HA
Add an important place to see how long it'd take to get there from our property listings.
__mins driving to your place
Get an instant, personalised result:
- Show sellers you’re serious
- Secure viewings faster with agents
- No impact on your credit score
Your mortgage
Notes
Staying secure when looking for property
Ensure you're up to date with our latest advice on how to avoid fraud or scams when looking for property online.
Visit our security centre to find out moreDisclaimer - Property reference 33873380. The information displayed about this property comprises a property advertisement. Rightmove.co.uk makes no warranty as to the accuracy or completeness of the advertisement or any linked or associated information, and Rightmove has no control over the content. This property advertisement does not constitute property particulars. The information is provided and maintained by Halls Estate Agents, Shrewsbury. Please contact the selling agent or developer directly to obtain any information which may be available under the terms of The Energy Performance of Buildings (Certificates and Inspections) (England and Wales) Regulations 2007 or the Home Report if in relation to a residential property in Scotland.
*This is the average speed from the provider with the fastest broadband package available at this postcode. The average speed displayed is based on the download speeds of at least 50% of customers at peak time (8pm to 10pm). Fibre/cable services at the postcode are subject to availability and may differ between properties within a postcode. Speeds can be affected by a range of technical and environmental factors. The speed at the property may be lower than that listed above. You can check the estimated speed and confirm availability to a property prior to purchasing on the broadband provider's website. Providers may increase charges. The information is provided and maintained by Decision Technologies Limited. **This is indicative only and based on a 2-person household with multiple devices and simultaneous usage. Broadband performance is affected by multiple factors including number of occupants and devices, simultaneous usage, router range etc. For more information speak to your broadband provider.
Map data ©OpenStreetMap contributors.









