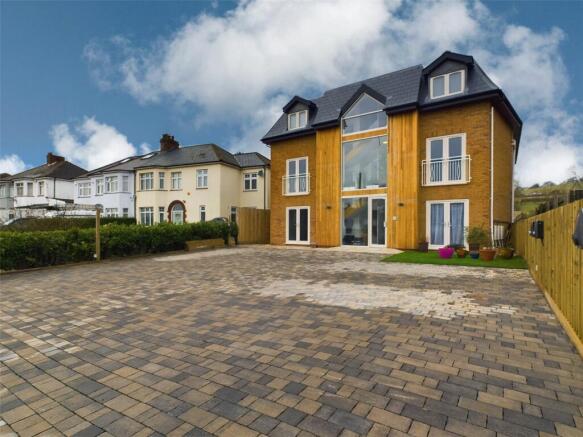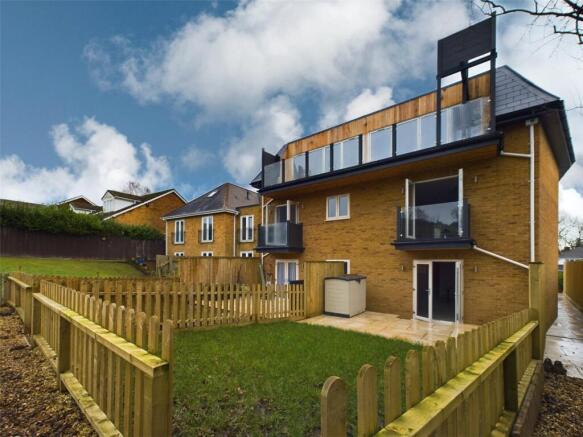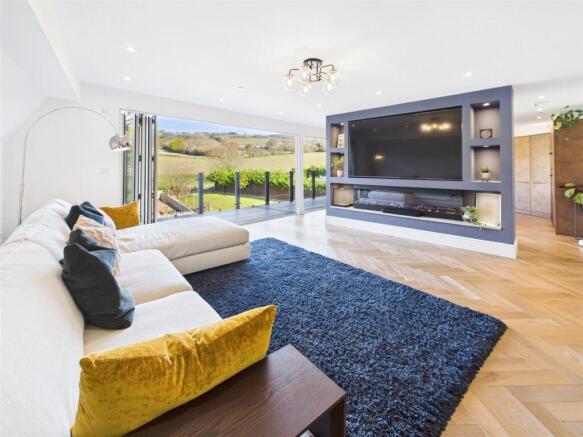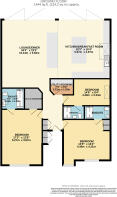
Tregarn Road, Langstone, Newport, NP18

- PROPERTY TYPE
Apartment
- BEDROOMS
3
- BATHROOMS
1
- SIZE
Ask agent
- TENUREDescribes how you own a property. There are different types of tenure - freehold, leasehold, and commonhold.Read more about tenure in our glossary page.
Ask agent
Key features
- Top floor Penthouse apartment
- Lift or stairs provide access
- Spacious lounge and dining area
- Modern kitchen with central island breakfast bar
- Utility/cloakroom
- Three double bedrooms all with Ensuite shower rooms
- Private terrace with potential for roof garden subject to planning
- Parking with EV charging
- Village location
- Excellent transport links & amenities nearby
Description
Situation
The property is situated on the popular Tregarn Rd amongst other executive homes within the most sought-after village of Langstone, on the east side of Newport and close to all local amenities, bus routes, leisure facilities offered at the Celtic Manor Resort and approximately two miles away from Junction 24 of the M4 Motorway making it ideal for commuting to Cardiff (19 miles), Newport (7 miles) and the South West of England via the new Severn Bridge (10 miles) There are a number of pubs and restaurants in the area. Approximately 7 miles away is the City Centre of Newport which offers a more extensive range of amenities including the modern Friars Walk shopping centre boasting a wide range of shops, restaurants and entertainment including bowling and cinema.
Accommodation
Enter into a communal entrance, the Penthouse is located on the top floor and can be accessed via the staircase or personal, the apartment is entered via a solid wooden door leading into the welcoming entrance hall, with doors off to all rooms. The apartment offers a spacious reception space designed for relaxing, dining and entertaining, the kitchen area is separated from the living space by a magnificent media wall housing a 85" television with feature LED living flame fireplace below. The lounge has ample space for sofas and a dining table and chairs.
...
The modern kitchen area has been designed with functionality in mind and fitted with a range of quality wall and base units with quartz worksurfaces over, incorporating sink unit with hot water tap and carbonated water with filter, a Neff built in under counter oven, Neff integral microwave convection oven, integral full height fridge & separate full height freezer, integral dishwasher and recycling bins. The kitchen has been designed with a walk in corner pantry cupboard and a central island creating a useful breakfast bar fitted with an induction hob with a built in AEG extractor fan above. There is a range of display cabinets with inset lighting and integral wine fridges below. The lounge and kitchen area has a fantastic glazed wall comprising of eight panelled bi fold doors providing access to the terrace with glass balustrade and far reaching countryside views, the vendor has designed this with the option of creating a further roof terrace subject to planning.
...
The utility/cloakroom is located off the hallway and is fitted with a WC and a range of wall and base units with worksurfaces over incorporating a sink, with space and plumbing for washing machine, tumble dryer. There are three double bedrooms all with the benefit of their own en suite facilities. The Master Suite is a spacious room with a window to the front aspect and doors leading to the walk in wardrobe and to the ensuite shower room, comprising of a large shower unit with tiled walls and flooring, intelligent self-cleaning toilet, vanity wash hand basin and designer radiator. Bedroom two is a double bedroom with front aspect views, a built-in wardrobe and a door to the ensuite facilities comprising double shower cubicle, tiled walls and flooring, ladder radiator, WC, vanity wash hand basin and a roof light window. Bedroom three is also a double bedroom with a roof light window and en suite shower room, comprising vanity wash hand basin, WC and shower cubicle.
Outside
There are two allocated car parking spaces with EV charger
Services
The property benefits all mains services. EPC rating B.
Local Authority
Newport City Council. Council tax band D
Tenure
We are informed the property is Leasehold. Please see Agents Note below for further details. Intending purchasers should verify this with their solicitor.
Agents Note
The property is Leasehold. The new owner will own a 20% share of the freehold on completion, along with the remaining 4 owners of the neighbouring apartments.
Viewings
Strictly by appointment with the Agents: David James Chepstow
- COUNCIL TAXA payment made to your local authority in order to pay for local services like schools, libraries, and refuse collection. The amount you pay depends on the value of the property.Read more about council Tax in our glossary page.
- Band: D
- PARKINGDetails of how and where vehicles can be parked, and any associated costs.Read more about parking in our glossary page.
- Yes
- GARDENA property has access to an outdoor space, which could be private or shared.
- Yes
- ACCESSIBILITYHow a property has been adapted to meet the needs of vulnerable or disabled individuals.Read more about accessibility in our glossary page.
- Ask agent
Tregarn Road, Langstone, Newport, NP18
Add an important place to see how long it'd take to get there from our property listings.
__mins driving to your place
Explore area BETA
Newport
Get to know this area with AI-generated guides about local green spaces, transport links, restaurants and more.
Get an instant, personalised result:
- Show sellers you’re serious
- Secure viewings faster with agents
- No impact on your credit score



Your mortgage
Notes
Staying secure when looking for property
Ensure you're up to date with our latest advice on how to avoid fraud or scams when looking for property online.
Visit our security centre to find out moreDisclaimer - Property reference CHE250074. The information displayed about this property comprises a property advertisement. Rightmove.co.uk makes no warranty as to the accuracy or completeness of the advertisement or any linked or associated information, and Rightmove has no control over the content. This property advertisement does not constitute property particulars. The information is provided and maintained by David James, Chepstow. Please contact the selling agent or developer directly to obtain any information which may be available under the terms of The Energy Performance of Buildings (Certificates and Inspections) (England and Wales) Regulations 2007 or the Home Report if in relation to a residential property in Scotland.
*This is the average speed from the provider with the fastest broadband package available at this postcode. The average speed displayed is based on the download speeds of at least 50% of customers at peak time (8pm to 10pm). Fibre/cable services at the postcode are subject to availability and may differ between properties within a postcode. Speeds can be affected by a range of technical and environmental factors. The speed at the property may be lower than that listed above. You can check the estimated speed and confirm availability to a property prior to purchasing on the broadband provider's website. Providers may increase charges. The information is provided and maintained by Decision Technologies Limited. **This is indicative only and based on a 2-person household with multiple devices and simultaneous usage. Broadband performance is affected by multiple factors including number of occupants and devices, simultaneous usage, router range etc. For more information speak to your broadband provider.
Map data ©OpenStreetMap contributors.





