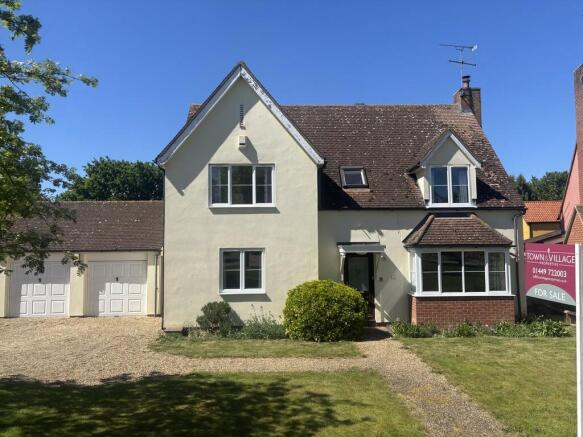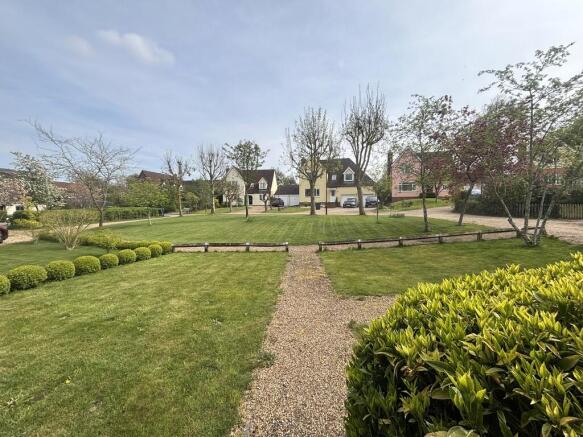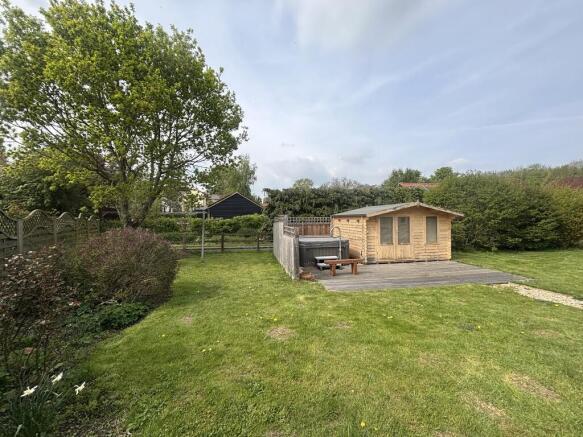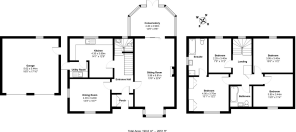
Great Bricett, Ipswich, Suffolk

- PROPERTY TYPE
Detached
- BEDROOMS
4
- BATHROOMS
2
- SIZE
2,051 sq ft
191 sq m
- TENUREDescribes how you own a property. There are different types of tenure - freehold, leasehold, and commonhold.Read more about tenure in our glossary page.
Freehold
Key features
- Exclusive development overlooking a green area
- No onward chain
- 2 receptions rooms and conservatory
- 4 bedrooms (1 en-suite)
- Spacious family living
- Generous front & rear gardens
- Detached double garage
- Extensive off-road parking
- Detached timber outbuilding ideal for a variety of uses
Description
Other notable benefits include extensive off-road parking, detached double garage and generous front and rear gardens, the later incorporating a proportionate detached timber outbuilding ideal for a variety of uses.
About the Area Great Bricett is a lovely little village nestled in the heart of rural Suffolk approximately five miles from Needham Market. The village facilities include an active village hall and church. Nearby villages include Ringshall, Willisham, Offton, Nedging Tye, Wattisham and Bildeston. Nearby schools can be found at Ringshall Primary School and Stowmarket High School. Needham Market is a desirable small town situated in the heart of Mid Suffolk between the towns of Bury St Edmunds and Ipswich. There are a range of everyday amenities and individual shops including butcher, baker, tea shops/cafes, public houses, take-away restaurants, a post office and a Co-op supermarket. There is also a library, community centre, dentist and a good local primary school. Alder Carr Farm offers fresh farm food for sale and a restaurant. Needham Market also has good transport links with bus and train services into Stowmarket and Ipswich, where there are mainline services to London Liverpool Street Station.
The accommodation comprises:
Front door to:
Entrance Hall Door to storage cupboard with cloak hanging space and door to:
Reception Hall With stairs rising to the first floor, door to under stair cupboard and doors to:
Cloakroom White suite comprising w.c, hand wash basin with storage below, partly tiled walls and flooring, heated towel rail and frosted window to rear aspect.
Sitting Room Approx 22'4 x 13' (6.81m x 3.96m) Extending from the front to the back of the property and featuring an impressive fireplace with feature wood burning stove on a brick hearth, bay window to front aspect and sliding door to rear opening to:
Conservatory Approx 14'5 x 9'6 (4.40m x 2.90m) A more recent addition to the property and constructed on a brick plinth with triple aspect windows and French doors to the rear opening onto the terrace. Tiled flooring with under floor heating.
Dining Room Approx 13'3 x 10'7 (4.03m x 3.22m) Double aspect windows to the front and side.
Kitchen/Breakfast Room Approx 14'1 x 12'9 (4.30m x 3.89m) Incorporating a dining area and fitted with a matching range of wall and base units with worktops over and inset with one and a half bowl, sink, drainer and mixer tap. Integrated appliances include oven, fridge/freezer, four ring gas hob with extractor over and dishwasher. Spotlights, tiled flooring, window to rear aspect and door to:
Utility Room Fitted with a matching range of wall and base units with worktops over and inset with stainless steel, sink, drainer and chrome mixer tap. Space for white goods, tiled flooring, personnel door to side, extractor and this room also houses the Vaillant gas-fired boiler and fuse board.
First Floor Landing Split-level with skylight, access to loft, door to airing cupboard with shelving and doors to:
Master Bedroom Approx 13'1 x 12'2 (4.00m x 3.70m) Double room with extensive built-in wardrobes, window to front aspect overlooking the attractive greensward and door to:
En-Suite Bathroom Well-appointed white suite comprising w.c, hand wash basin with storage under, shower cubicle, panelled bath, tiled walls and flooring, spotlights and frosted window to side aspect.
Bedroom Two Approx 13' x 11'2 (3.95 x 3.40m) Double room with window to rear aspect.
Bedroom Three Approx 13' x 11'4 (3.95m x 3.40m) Double room with window to front aspect. This room is currently used as an office space, however would equally serve as a double bedroom.
Bedroom Four Approx 11'2 x 7'5 (3.40m x 2.25m) Window to rear aspect.
Family Bathroom White suite comprising w.c, hand wash basin, panelled bath with shower attachment, heated towel rail, tiled walls, tiled flooring, spotlights, skylight and extractor.
Outside The property is set well back from the main street in the village and is accessed over a shared gravelled entrance way, which in turn leads to a private drive providing extensive off-road parking and giving access to the double detached garage. The garage is fitted with up and over doors, power and light connected and personnel door to side.
The property benefits from an attractive frontage, which is predominately lawned with additional flower and shrub borders. A side gate leads to the rear gardens, which again are predominately lawned with a terrace abutting the rear of the property and incorporating further flower and shrub borders as well as additional specimen trees. Within the grounds is a sizable, detached timber outbuilding ideal for a variety of uses and with power and light connected.
The boundaries are defined by a mixture of post and rail and panelled fencing for the most part.
Local Authority Mid Suffolk District Council
Council Tax Band - E
Services Mains water, drainage and electricity. Gas-fired heating.
Agents Note We understand from our client that the property is subject to a nominal fee towards the upkeep of the shared greenswards space at the front of the property, further details of which can be found by contacting the agent.
We understand that 7 Meadow Valley owns a 1/8th share of the management company that looks after the private drive, lighting and sewage. There is a monthly contribution of £50.00 noted from all owners and new owners will be invited onto the management company.
We understand from our client that the hot tub seen in the garden photographs is available through separate negotiation.
Disclaimer Town & Village Properties (and its subsidiaries and their joint Agents where applicable) for themselves and for the vendors or lessors of this property for whom they act, give notice that (I) these particulars are a general outline only for the guidance of prospective purchasers or tenants, and do not constitute the whole or any part of an offer or contract (II) Town & Village Properties cannot guarantee the accuracy of any description, dimensions, references to conditions, necessary permissions for use and occupancy and other details contained herein and prospective purchasers or tenants must not rely on them as statements of fact or representations and must satisfy themselves as to their accuracy, (III) No employee of Town & Village Properties (and its subsidiaries and their joint Agents where applicable) has any authority to make or give any representation or warranty or enter into any contract whatever in relation to the property, (IV) Town & Village Properties (and its subsidiaries and their joint Agents where applicable) will not be liable in negligence or otherwise, for any loss arising from the use of these particulars and Town & Village Properties (and its subsidiaries and their joint Agents where applicable) have not tested any apparatus, equipment, fixtures and fittings or services and so cannot verify that they are in working order or fit for the purpose. A buyer is advised to obtain verification from their Solicitor, (V) Photographs will only show certain parts of the property and assumptions should not be made in respect of those parts of the property that have not been photographed. (Items or contents shown in the photographs are not included as part of the sale unless specified otherwise. It should not be assumed the property will remain as shown in the photograph. Photographs are taken using a wide-angle lens.
Brochures
Brochure- COUNCIL TAXA payment made to your local authority in order to pay for local services like schools, libraries, and refuse collection. The amount you pay depends on the value of the property.Read more about council Tax in our glossary page.
- Band: E
- PARKINGDetails of how and where vehicles can be parked, and any associated costs.Read more about parking in our glossary page.
- Garage,Off street
- GARDENA property has access to an outdoor space, which could be private or shared.
- Yes
- ACCESSIBILITYHow a property has been adapted to meet the needs of vulnerable or disabled individuals.Read more about accessibility in our glossary page.
- Ask agent
Great Bricett, Ipswich, Suffolk
Add an important place to see how long it'd take to get there from our property listings.
__mins driving to your place
Get an instant, personalised result:
- Show sellers you’re serious
- Secure viewings faster with agents
- No impact on your credit score

Your mortgage
Notes
Staying secure when looking for property
Ensure you're up to date with our latest advice on how to avoid fraud or scams when looking for property online.
Visit our security centre to find out moreDisclaimer - Property reference 100570002555. The information displayed about this property comprises a property advertisement. Rightmove.co.uk makes no warranty as to the accuracy or completeness of the advertisement or any linked or associated information, and Rightmove has no control over the content. This property advertisement does not constitute property particulars. The information is provided and maintained by Town & Village Properties, Needham Market. Please contact the selling agent or developer directly to obtain any information which may be available under the terms of The Energy Performance of Buildings (Certificates and Inspections) (England and Wales) Regulations 2007 or the Home Report if in relation to a residential property in Scotland.
*This is the average speed from the provider with the fastest broadband package available at this postcode. The average speed displayed is based on the download speeds of at least 50% of customers at peak time (8pm to 10pm). Fibre/cable services at the postcode are subject to availability and may differ between properties within a postcode. Speeds can be affected by a range of technical and environmental factors. The speed at the property may be lower than that listed above. You can check the estimated speed and confirm availability to a property prior to purchasing on the broadband provider's website. Providers may increase charges. The information is provided and maintained by Decision Technologies Limited. **This is indicative only and based on a 2-person household with multiple devices and simultaneous usage. Broadband performance is affected by multiple factors including number of occupants and devices, simultaneous usage, router range etc. For more information speak to your broadband provider.
Map data ©OpenStreetMap contributors.





