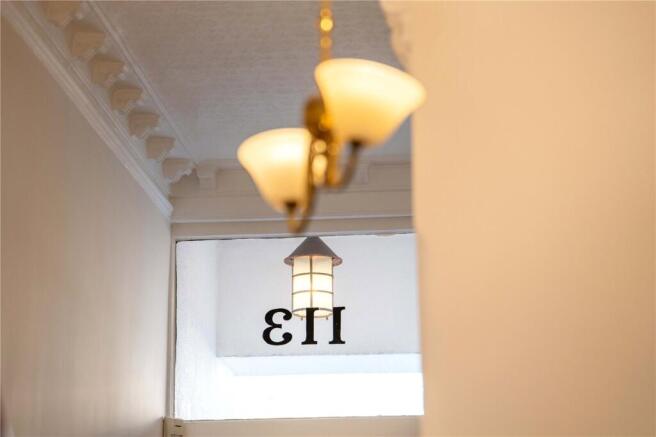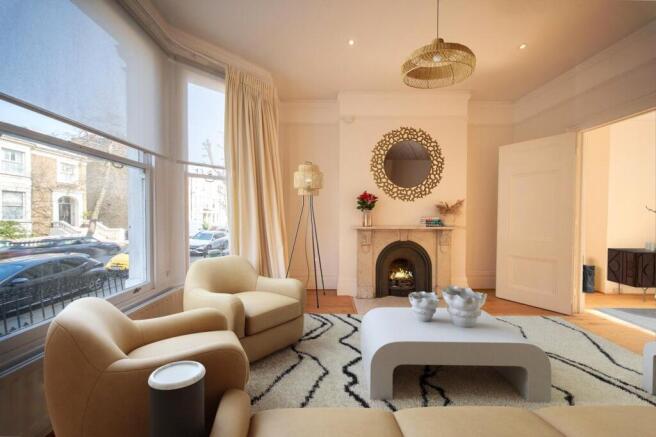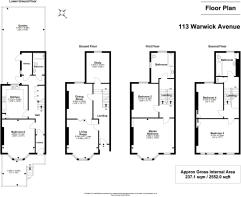Warwick Avenue, London, W9

- PROPERTY TYPE
Terraced
- BEDROOMS
5
- BATHROOMS
3
- SIZE
2,400 sq ft
223 sq m
- TENUREDescribes how you own a property. There are different types of tenure - freehold, leasehold, and commonhold.Read more about tenure in our glossary page.
Freehold
Key features
- - Elegant Period Townhouse – A beautifully presented five-bedroom Victorian home across four spacious floors, full of original features including high ceilings, ornate plasterwork, and fireplaces.
- - Versatile Living Spaces – Includes multiple reception rooms, a study, utility room, and a flexible lower ground floor with private access—ideal for a guest suite, au pair accommodation, (truncated)
- - Contemporary Family Comforts – Modern bathrooms, sleek handleless kitchen with integrated appliances, and underfloor heating in key areas blend seamlessly with classic architecture.
- - Private South-Facing Garden – A tranquil outdoor haven perfect for family play, morning coffee, or evening entertaining under the cherry blossom.
- - Prime Little Venice Location – Moments from the canal, Warwick Avenue station, excellent schools, and the boutiques and cafés of Clifton Road, offering a peaceful village vibe with (truncated)
Description
Quintessentially London and quietly grand, 113 Warwick Avenue stands tall among a handsome row of stucco-fronted townhouses, just a few steps from the tree-lined tranquillity of Little Venice. With its elegant bays, wrought-iron railings and sash windows catching the light, 113 Warwick Avenue makes an imposing first impression.
A warm welcome
Tucked just moments from leafy canal walks in one of Little Venice’s most characterful streets, No. 113, Warwick Avenue is an elegant five-bedroom townhouse, emanating a warmth that’s instantly felt upon arrival.
Extending over four bright and spacious floors, this is a London home that flows effortlessly between family life and entertaining, all the while staying connected to its roots – grand proportions, high ceilings, period fireplaces and architraves that resonate with heritage.
Wrought-iron railings line the stone steps leading up to the front door. Step into the entrance hall, where warm-toned laminate flooring flows out underfoot, continuing through the main living spaces.
Entertain and unwind
A door to the left opens into the sitting room, a spacious room, drenched in natural light, courtesy of a bountiful bay window. Anchored by the original marble fireplace, this is a room for relaxation and family time. When entertaining, doors fold back, opening to the dining room beyond, creating flexibility and bringing the garden into play at the rear, where a cherry blossom tree adds colourful appeal in springtime.
Versatile living
Off a half landing, a quiet study fitted with bespoke shelving and a curved built-in desk awaits. A window above offers views looking out over the garden rooftops, providing a comfortable environment in which to work from home.
Continuing down, discover the spacious kitchen where sleek, handleless cabinetry in crisp white lines the walls, providing plenty of storage in addition to an array of integrated appliances and ample worktop space for cooking or conversation.
Cook up a feast for family and friends utilising the five-ring gas hob, oven and dishwasher, with ample room for a larder fridge. A family-friendly room, with plenty of space for a breakfast table, light streams in through a window overlooking the garden for a bright and cheerful feel even during the winter months.
A hallway provides access through to a practical utility room to the rear, plumbed for washing machine and dryer, and offering access out into the garden. From here, there is also access to a modern family bathroom featuring a bath with shower over.
Completing the lower level is a large and light bedroom, with bay window to the front, which could also serve as a playroom, living room, home office, gym, hobby room or anything you need. With its own private access via a set of stairs to the front, there is plenty of scope to transform this area of the home into private accommodation for an au pair or dependent relative.
Storage, found in abundance throughout the home, also features beneath the stairs.
And so to bed…
From the ground floor, ascend the stairs to the half landing, where the family bathroom is situated. Refreshingly modern, and warmed by underfloor heating, soak away the aches in the large bath, with separate walk-in shower. Plenty of storage can be found in the vanity unit wash basin.
Ascend once more to reach the main first floor. Stretching across the full front of the home, the principal bedroom is a glorious, spacious sanctuary where tall ceilings and a huge bay window create a light, airy and timeless ambience. Embellished by ornate plaster coving, and with ample room for wardrobes alongside the fitted shelving in the bedroom’s alcoves, space and light are the predominant features of this neutral, peaceful bedroom.
Perfect for guests or children, a second well-sized double bedroom awaits to the rear, with views out over the garden.
Rising up a short flight of stairs, to the rear of the home awaits a third bathroom, soothing, spacious and furnished with a bath containing overhead shower, wash basin with storage and a WC.
Continuing up to the uppermost floor, two further bedrooms await, brimming with storage potential and characterful features including original fireplaces. Ideal for use as children’s bedrooms, there is also the potential to transform this upper floor into a master suite, with separate dressing room and bathroom.
Sunny city sanctuary
A private, south-facing garden offers that rare moment of exhale in the city, a snapshot of greenery, with space to fire up the barbecue on summer evenings, sip morning coffee beneath the cherry blossom, or let little ones play while the sun lingers on the walls, making the city seem miles away.
Village Vibe
Step outside and into the leafy charm of Little Venice, where the canal winds past houseboats and hidden cafés and the streets are lined with trees and independent shops.
From here, wander down to Clifton Nurseries for a slice of botanical calm, or take the towpath by water to Regent’s Park and London Zoo.
Start your day with coffee at The Waterside Café and round off the evening with a stroll through Rembrandt Gardens. For those with younger children, Paddington Recreational Ground is just a short walk away.
Commute with convenience from home, with Warwick Avenue station just a few minutes’ walk, connecting you to central London in under 15 minutes, while Paddington Station opens the door to Heathrow and beyond.
Families are well placed, too, with Little Sweethearts Montessori School located at St Saviour's Church Hall on Warwick Avenue, a purpose-built nursery offering a spacious and secure learning environment for children up to five years old, alongside several sought-after primary schools and independent schools including Maida Vale School, The American School in London and Francis Holland School in Regent’s Park.
With a rare blend of elegance, space and soul, No. 113, Warwick Avenue offers not only a beautiful home but a beautiful way of life. Whether entertaining guests, working from home, raising a family, or simply watching the sun filter through the boughs of the cherry blossom in your own, private garden, this is a home in which to write your next chapter.
Whilst every effort has been made to ensure the accuracy of the fixtures and fittings mentioned, items included in the sale are to be discussed at the time of offering.
Brochures
Particulars- COUNCIL TAXA payment made to your local authority in order to pay for local services like schools, libraries, and refuse collection. The amount you pay depends on the value of the property.Read more about council Tax in our glossary page.
- Band: H
- PARKINGDetails of how and where vehicles can be parked, and any associated costs.Read more about parking in our glossary page.
- Ask agent
- GARDENA property has access to an outdoor space, which could be private or shared.
- Yes
- ACCESSIBILITYHow a property has been adapted to meet the needs of vulnerable or disabled individuals.Read more about accessibility in our glossary page.
- Ask agent
Warwick Avenue, London, W9
Add an important place to see how long it'd take to get there from our property listings.
__mins driving to your place
Get an instant, personalised result:
- Show sellers you’re serious
- Secure viewings faster with agents
- No impact on your credit score
Your mortgage
Notes
Staying secure when looking for property
Ensure you're up to date with our latest advice on how to avoid fraud or scams when looking for property online.
Visit our security centre to find out moreDisclaimer - Property reference LOE250006. The information displayed about this property comprises a property advertisement. Rightmove.co.uk makes no warranty as to the accuracy or completeness of the advertisement or any linked or associated information, and Rightmove has no control over the content. This property advertisement does not constitute property particulars. The information is provided and maintained by London Executive, London. Please contact the selling agent or developer directly to obtain any information which may be available under the terms of The Energy Performance of Buildings (Certificates and Inspections) (England and Wales) Regulations 2007 or the Home Report if in relation to a residential property in Scotland.
*This is the average speed from the provider with the fastest broadband package available at this postcode. The average speed displayed is based on the download speeds of at least 50% of customers at peak time (8pm to 10pm). Fibre/cable services at the postcode are subject to availability and may differ between properties within a postcode. Speeds can be affected by a range of technical and environmental factors. The speed at the property may be lower than that listed above. You can check the estimated speed and confirm availability to a property prior to purchasing on the broadband provider's website. Providers may increase charges. The information is provided and maintained by Decision Technologies Limited. **This is indicative only and based on a 2-person household with multiple devices and simultaneous usage. Broadband performance is affected by multiple factors including number of occupants and devices, simultaneous usage, router range etc. For more information speak to your broadband provider.
Map data ©OpenStreetMap contributors.




