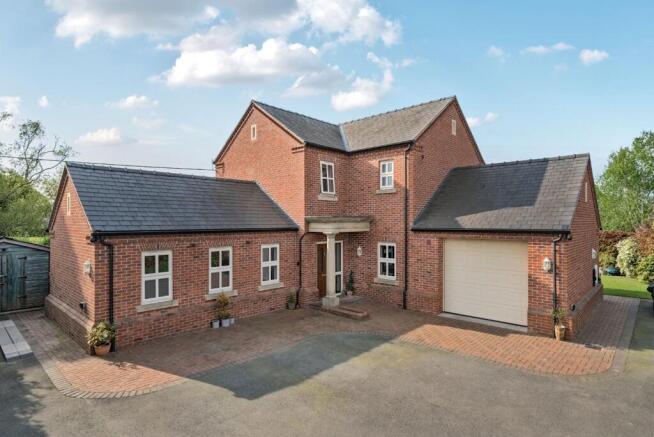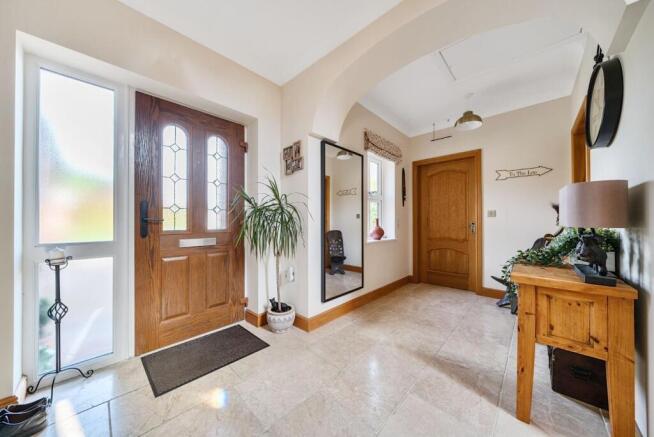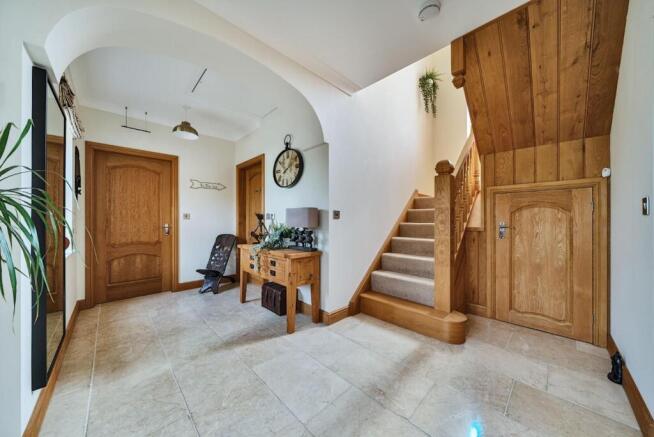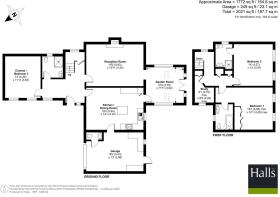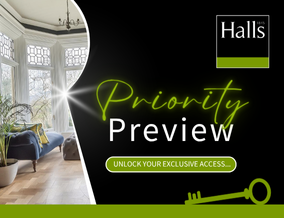
Llandrinio, Llanymynech

- PROPERTY TYPE
House
- BEDROOMS
4
- BATHROOMS
3
- SIZE
Ask agent
- TENUREDescribes how you own a property. There are different types of tenure - freehold, leasehold, and commonhold.Read more about tenure in our glossary page.
Freehold
Key features
- Individually designed four bedroom detached house finished to a very high standard
- Situated on the outskirts of Llandrinio between Shrewsbury, Oswestry and Welshpool
- Ground floor bedroom with two further generous ensuite bedrooms, and bedroom/study to the first floor
- The property benefits from UPVC double glazing, underfloor & radiator oil fired/solar heating throughout and fibre broadband
- Secure access with ample off-road parking, large garage and lawned areas with farmland views
- Viewing is essential to appreciate the quality of finish, space and rural setting
Description
Pillared entrance porch leads to a UPVC wood effect panelled and leaded glazed front door with an opaque glass side screen set to one side, giving access to:
Reception Hall - With ceramic tiled flooring with underfloor heating, door to useful storage cupboard, enclosing underfloor incorporating underfloor heating manifold, feature staircase leading to first floor, double glazed window to the front, access to loft with folding loft ladder, partially boarded with lighting, door to
Shower Room - Fitted with a modern suite comprising a fully tiled shower cubicle with glazed screens, vanity wash basin with mirror and lighting unit above and storage, cupboard alongside, further built-in cupboards below, W.C., ceramic tile flooring, chrome heated towel rail, further wall mounted convector heater, extractor fan, recessed spotlights, tiled sill to opaque glass window to the rear.
Living Room - Feature fireplace with raised granite hearth and wood surround with log burner inset, underfloor heating, two central light points, coving ceiling, two wall light points, TV aerial socket, ample power points, UPVC double glazed windows overlooking gardens, archway through to
Garden Room - With feature vaulted ceiling, underfloor heating, ample power points, uPVC double-glazed windows overlooking gardens and fields with further double-glazed skylights above, double French doors give access to gardens, with full length glazed side screen set to either side, glazing wooden service door gives access to
Kitchen/ Dining Room - With a range of oak shaker style units comprising 1 1/2 bowl single drainer sink unit set into granite worktop, extending to three wall sections with an extensive range of cupboards and drawers under and granite splashback, built-in dishwasher, Rangemaster classic 90’s electric cooking range, with five ring induction hob and double oven and grill under, built-in matching extractor hood above, further island unit with matching granite worktop and a further range of cupboards and drawers under, extensive range of eye level cupboards incorporating display units with built-in lighting and pelmet lights, built-in fridge /freezer, ceramic tiled flooring with underfloor heating, range of recess spotlights, coving to ceiling, double glazed uPVC windows overlooking front forecourt and gardens to the side, service door to garage, glazed and wooden door leads back to reception hall.
Cinema/ Bedroom Three - This room is presently fitted out as a cinema room but could easily be turned back into a bedroom. With underfloor heating, power and lighting points and UPVC double-glazed window to the front. From Entrance Hall, oak staircase with half landing and feature uPVC double glazed coloured leaded glass window overlooking fields.
Landing - With radiator, power and lighting points, built-in cupboard enclosing hot water cylinder, further built-in storage cupboard with hanging rail, shelving and lighting point. Landing gives access to bedroom accommodation comprising:
Principle Bedroom - With radiator, power and lighting points, two further wall light points, range of built-in wardrobes to one wall providing extensive hanging space and shelving, UPVC double glazed windows to the side overlooking fields and gardens with views toward The Breidden Hills in the distance. Door to
Ensuite - Fitted with a contemporary suite comprising a panelled P shaped bath with fitted double head shower unit above and glazed side screen, vanity wash hand basin with mirror and lighting unit above and range of built-in cupboards below, W.C., chrome heated towel rail, ceramic tiled flooring, range of recessed spotlights, extractor fan, UPVC double glazed opaque glass window to the side.
Bedroom Two - With radiator, power and lighting points, uPVC double glazed window overlooking gardens with wonderful views over fields towards Rodney's Pillar, access to roof space with built-in loft ladder, the loft is fully boarded with lighting and power point. Door to
Ensuite - Fitted with fully tiled shower cubicle with double-headed shower unit and concertina glazed sliding door, vanity wash basin with tiled splash back, mirror and lighting unit above with storage cupboards below, ceramic tiled flooring, chrome heated towel rail, extractor fan, recessed spotlights, double glazed window to the rear.
Bedroom Four/ Study - With a range of built-in shelving, radiator, power and lighting points, UPVC double glazed window to the front, door to built-in storage cupboard with range of shelving, access to small loft area.
Garage/ Utility Area - With electric up and over door, concrete floor, power and lighting points, service door and window to the rear, range of units with built-in sink and plumbing for washing machine, range of eye-level units above, further range of units incorporating oil fired boiler. Door to
W.C. - With low level W.C., wash hand basin set on vanity unit with mixer tap, extractor fan.
Garden And Grounds - The property is approached through double wrought iron electrically operated gates leading onto private tarmac drive with hedging set to both sides, extending to a large tarmac forecourt, providing extensive off-road parking with a range of outside lights and outside power points, giving access to the garage. Further hard standing set to the side of the garage with similar area adjacent to ground floor bedroom suitable for boat/caravan, brick paved pathway leads up to the front door and extends down the side giving access to the gardens. These are situated on two sides of the property and can be accessed from the sunroom, which leads out onto a good-sized paved patio leading onto lawned areas surrounded by shrub borders. Extensive range of outside lights and outside water taps, paved path with further small gravel sitting area set to one side leads to further lawn area with a range of raised flowerbeds and timber garden store, further outside power points and lighting. The garden runs to a good size and are bordered by fields to the side and enclosed by a variety of mature hedging.
Agents Notes - This property is on a shared septic tank.
Services - Mains electricity, water and private drainage are connected at the property. None of these services have been tested by Halls.
Local Authority/Tax Band - Powys County Council, Ty Maldwyn, Brook Street, Welshpool, SY21 7PH. Telephone:
The property is in band 'F'
Viewings - Strictly by appointment only with the selling agents:
Halls, 14 Broad Street, Welshpool, Powys, SY21 7SD.
Tel No: .
Email:
Directions - Postcode for the property is SY22 6SG
What3Words Reference is halt.forensic.future
Anti Money Laundering Checks - We are legally obligated to undertake anti-money laundering checks on all property purchasers. Whilst we are responsible for ensuring that these checks, and any ongoing monitoring, are conducted properly; the initial checks will be handled on our behalf by a specialist company, Movebutler, who will reach out to you once your offer has been accepted.
The charge for these checks is £30 (including VAT) per purchaser, which covers the necessary data collection and any manual checks or monitoring that may be required. This cost must be paid in advance, directly to Movebutler, before a memorandum of sale can be issued, and is non-refundable. We thank you for your cooperation.
Websites - Please note all of our properties can be viewed on the following websites:
Brochures
Llandrinio, Llanymynech- COUNCIL TAXA payment made to your local authority in order to pay for local services like schools, libraries, and refuse collection. The amount you pay depends on the value of the property.Read more about council Tax in our glossary page.
- Band: F
- PARKINGDetails of how and where vehicles can be parked, and any associated costs.Read more about parking in our glossary page.
- Yes
- GARDENA property has access to an outdoor space, which could be private or shared.
- Yes
- ACCESSIBILITYHow a property has been adapted to meet the needs of vulnerable or disabled individuals.Read more about accessibility in our glossary page.
- Ask agent
Llandrinio, Llanymynech
Add an important place to see how long it'd take to get there from our property listings.
__mins driving to your place
Get an instant, personalised result:
- Show sellers you’re serious
- Secure viewings faster with agents
- No impact on your credit score
Your mortgage
Notes
Staying secure when looking for property
Ensure you're up to date with our latest advice on how to avoid fraud or scams when looking for property online.
Visit our security centre to find out moreDisclaimer - Property reference 33873563. The information displayed about this property comprises a property advertisement. Rightmove.co.uk makes no warranty as to the accuracy or completeness of the advertisement or any linked or associated information, and Rightmove has no control over the content. This property advertisement does not constitute property particulars. The information is provided and maintained by Halls Estate Agents, Welshpool. Please contact the selling agent or developer directly to obtain any information which may be available under the terms of The Energy Performance of Buildings (Certificates and Inspections) (England and Wales) Regulations 2007 or the Home Report if in relation to a residential property in Scotland.
*This is the average speed from the provider with the fastest broadband package available at this postcode. The average speed displayed is based on the download speeds of at least 50% of customers at peak time (8pm to 10pm). Fibre/cable services at the postcode are subject to availability and may differ between properties within a postcode. Speeds can be affected by a range of technical and environmental factors. The speed at the property may be lower than that listed above. You can check the estimated speed and confirm availability to a property prior to purchasing on the broadband provider's website. Providers may increase charges. The information is provided and maintained by Decision Technologies Limited. **This is indicative only and based on a 2-person household with multiple devices and simultaneous usage. Broadband performance is affected by multiple factors including number of occupants and devices, simultaneous usage, router range etc. For more information speak to your broadband provider.
Map data ©OpenStreetMap contributors.
