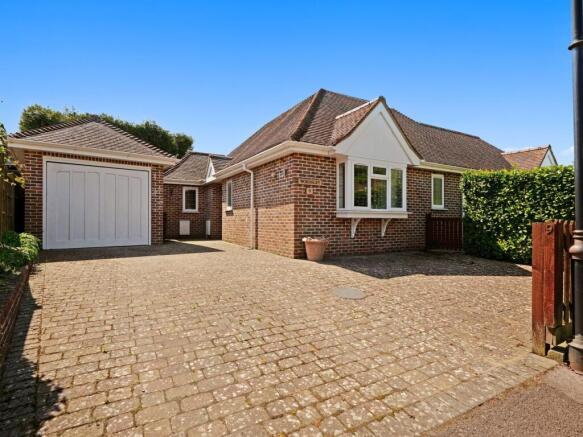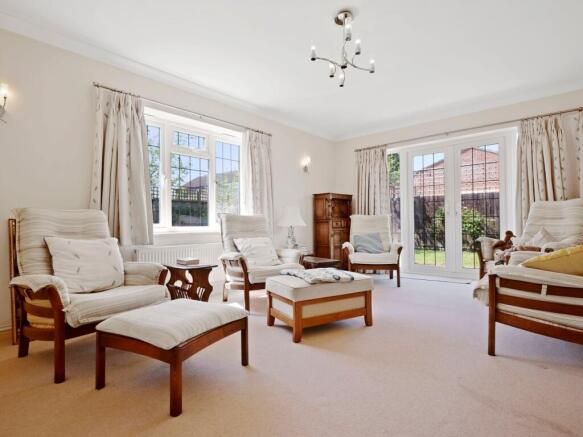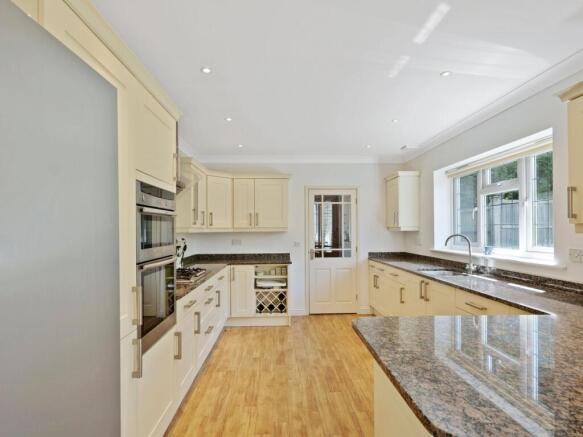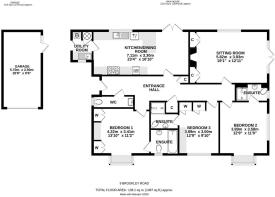
Brookley Road, Brockenhurst, SO42

- PROPERTY TYPE
Detached Bungalow
- BEDROOMS
3
- BATHROOMS
3
- SIZE
Ask agent
- TENUREDescribes how you own a property. There are different types of tenure - freehold, leasehold, and commonhold.Read more about tenure in our glossary page.
Freehold
Key features
- Kitchen/dining room with range of built-in appliances and patio doors opening out to the garden
- Dual aspect sitting room with feature fireplace and patio doors opening out to the garden
- Utility room and cloakroom
- Three double bedrooms, all with en-suite facilities and two with built-in wardrobes
- South and westerly facing wrap around garden, enjoying a sunny aspect
- Detached garage with remote-controlled up and over door
- Driveway parking for two vehicles
- Located within moments of the local village shops, amenities and a few minutes walk to Brockenhurst Railway Station
- Offered for sale with no forward chain
- EPC Rating: C
Description
This well presented three double bedroom, three bathroom detached bungalow is located just a stone's throw away from the from the local village shops and amenities. All three double bedrooms have en-suite facilities, the sunny garden enjoys a southerly aspect, there is a detached garage, driveway parking and the property is offered or sale chain free.
Front door is located at the side of the property, which leads into the entrance hall. Two storage cupboards. Hatch giving access to the loft space. Cloakroom with wall hung WC, wash hand basin and window to the side aspect. Door to the left leads into the large kitchen/dining room which has a comprehensive range of floor and wall mounted cupboard and drawer units with granite worktop and matching splashbacks. Inset stainless steel sink unit with mixer tap with integrated granite draining board blending in with the worktop. Integral appliances include a five ring gas hob with extractor over, eye level electric double oven, dishwasher, space for American style fridge freezer, window to the rear aspect, ample space for dining table and chairs, with patio doors opening out to the garden.
Door from the kitchen into the utility room. Space and plumbing for washing machine, tumble dryer. Inset single bowl and drainer sink unit with mixer tap, wall mounted gas fired central heating boiler, cupboard housing hot water cylinder, window to the front aspect and side door leading outside.
Generous dual aspect sitting room with feature fireplace with inset gas fire, hearth and mantle piece, with built-in storage cupboards and shelving either side with inset lighting, windows to the side and rear aspect overlooking the garden.
Master bedroom with built-in dressing table with two double built-in wardrobes either side, box bay window to the front aspect. En-suite bathroom comprising a panelled bath unit with mixer tap, shower attachment over, folding glass shower screen, WC, wash hand basin, chrome heated towel rail, tiled walls and floor, inset ceiling spotlights and window to the front aspect.
Dual aspect double bedroom two with box bay window to the front aspect and window to the side aspect. En-suite shower room with shower cubicle, wash hand basin, WC, chrome heated towel rail, tiled walls and floor and window to the side aspect.
Double bedroom three with two double built-in wardrobes and window to the front aspect. En-suite suite shower room with shower cubicle, wash hand basin, WC, chrome heated towel and extractor fan, tiled walls and floor.
Outside to the front, there is a block paved driveway parking for two vehicles leading up to the detached garage with remote controlled electric up and over door. There is power and light and a window and pedestrian door providing access through to the rear garden. Outside tap to the front of the bungalow. Wooden gate between the garage and bungalow leading through to the rear garden. Set behind the garage is a paved storage area. The front boundary has wooden picket fencing and established hedging with low picket gate leading through to an area of front garden which is paved and laid to lawn, which leads round to the rear garden.
The rear garden is mainly lawn to lawn with two areas of paved sun terrace directly outside the siting room and dining room, with ample room for patio furniture. There is a paved path running adjacent to the bungalow all the way round and an outside tap to the rear. The boundaries are fenced to all sides with attractive trellis above and there are flower bed borders interspersed with plants, trees and shrubs. The private garden enjoys a south and westerly aspect enjoying the sun at different times of the day.
The property is conveniently located within a short level walk of Brockenhurst village centre, in the heart of the New Forest, close to shops and amenities. The village offers a mainline railway station with direct links to London Waterloo in approximately 90 minutes. To the north is the village of Lyndhurst and Junction 1 of the M27 motorway which links to the M3, giving access to London. The nearby Georgian market town of Lymington has many independent shops, a picturesque quay, deep water marinas, and sailing clubs. Lymington has numerous highly regarded restaurants and designer boutiques and is surrounded by the outstanding natural beauty of the New Forest National Park.
Brochures
Brochure 1- COUNCIL TAXA payment made to your local authority in order to pay for local services like schools, libraries, and refuse collection. The amount you pay depends on the value of the property.Read more about council Tax in our glossary page.
- Band: E
- PARKINGDetails of how and where vehicles can be parked, and any associated costs.Read more about parking in our glossary page.
- Driveway
- GARDENA property has access to an outdoor space, which could be private or shared.
- Yes
- ACCESSIBILITYHow a property has been adapted to meet the needs of vulnerable or disabled individuals.Read more about accessibility in our glossary page.
- Level access
Brookley Road, Brockenhurst, SO42
Add an important place to see how long it'd take to get there from our property listings.
__mins driving to your place
Get an instant, personalised result:
- Show sellers you’re serious
- Secure viewings faster with agents
- No impact on your credit score



Your mortgage
Notes
Staying secure when looking for property
Ensure you're up to date with our latest advice on how to avoid fraud or scams when looking for property online.
Visit our security centre to find out moreDisclaimer - Property reference 29026249. The information displayed about this property comprises a property advertisement. Rightmove.co.uk makes no warranty as to the accuracy or completeness of the advertisement or any linked or associated information, and Rightmove has no control over the content. This property advertisement does not constitute property particulars. The information is provided and maintained by FELLS GULLIVER LYMINGTON & NEW FOREST, Lymington. Please contact the selling agent or developer directly to obtain any information which may be available under the terms of The Energy Performance of Buildings (Certificates and Inspections) (England and Wales) Regulations 2007 or the Home Report if in relation to a residential property in Scotland.
*This is the average speed from the provider with the fastest broadband package available at this postcode. The average speed displayed is based on the download speeds of at least 50% of customers at peak time (8pm to 10pm). Fibre/cable services at the postcode are subject to availability and may differ between properties within a postcode. Speeds can be affected by a range of technical and environmental factors. The speed at the property may be lower than that listed above. You can check the estimated speed and confirm availability to a property prior to purchasing on the broadband provider's website. Providers may increase charges. The information is provided and maintained by Decision Technologies Limited. **This is indicative only and based on a 2-person household with multiple devices and simultaneous usage. Broadband performance is affected by multiple factors including number of occupants and devices, simultaneous usage, router range etc. For more information speak to your broadband provider.
Map data ©OpenStreetMap contributors.





