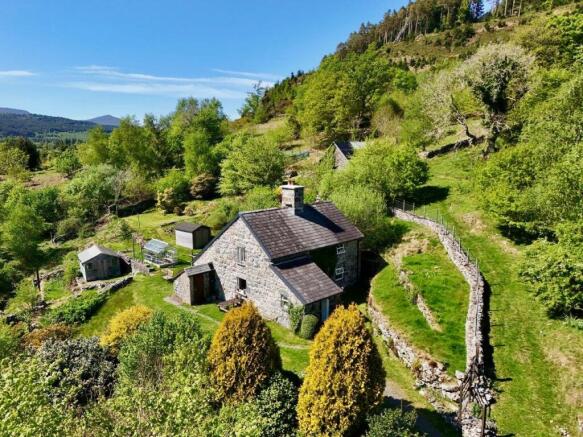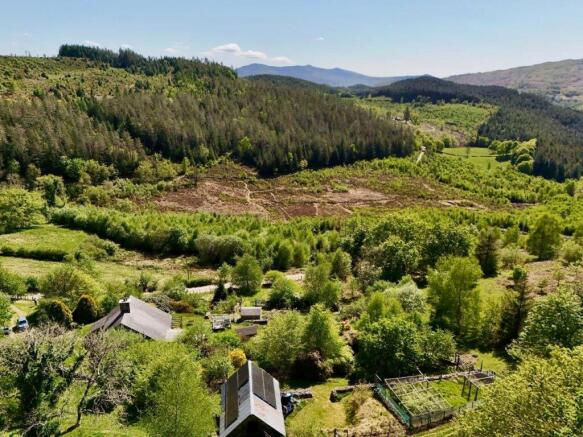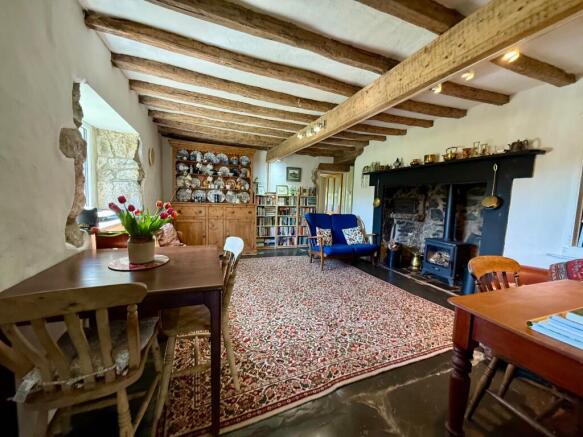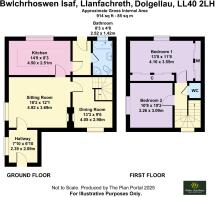Bwlchrhoswen Isaf, Llanfachreth, Dolgellau LL40 2LH

- PROPERTY TYPE
Detached
- BEDROOMS
2
- BATHROOMS
1
- SIZE
Ask agent
Key features
- 2 Bedroom detached stone cottage
- Rural location with spectacular views
- Registered smallholding
- Double storey stone barn
- Sitting Room
- Dining Room
- Kitchen
- Solar Panels
- Leasehold
- Current EPC Rating D
Description
Set within approximately 6 acres, the property includes a garden, paddock, and agricultural land. It is a registered smallholding, located within the Coed y Brenin Forest in the heart of Eryri National Park. This peaceful and secluded setting offers breath-taking views of Y Garn and Rhobell Fawr.
The cottage has retained many original character features, including exposed timber beams, a slate-flagged floor, and impressive period fireplaces. Under the current ownership, the property has undergone significant maintenance and improvement, including the installation of two multi-fuel stoves, replacement of several windows and doors, repointing and sandblasting of the stonework, and chimney refurbishment, creating a comfortable home for a new buyer.
The internal accommodation includes: Hallway, Sitting Room, Kitchen, Downstairs Bathroom, Dining Room, and Two Bedrooms.
Externally, the land surrounds the property and is divided into stock-proof enclosures, offering the potential for animal keeping. The stunning views can be appreciated from every part of the land.
Additional features include ample off-road parking and a storage barn fitted with 20 solar panels, which benefit from a feed-in tariff.
This unique and character-filled property enjoys a truly spectacular location. Early viewing is highly recommended.
Leasehold - 999 years from 29th September 1920.
What3Words - ///means.sometimes.skater
Llanfachreth being a small village three miles outside Dolgellau. The ancient market town of Dolgellau sits within an area of outstanding natural beauty set in the Southern Snowdonia National Park, at the foot of the Cader Idris mountain range. Dolgellau is an excellent base for walkers and outdoor pursuits. The town provides a small cottage hospital, primary & secondary schools, a tertiary college as well as restaurants, pubs, library, rugby & cricket clubs and is within 10 miles of the coast and 6 miles of a main line railway station.
Council Tax Band: D - £2,304.94
Tenure: Leasehold (894 years)
Status: Residential
Hallway
2.39m x 2.09m
Glazed door to front, window to side, loft access hatch, part wood panelling wall, electric panel heater, and slate flag flooring.
Step and glazed door leading to
Sitting Room
4.92m x 3.69m
Window to side enjoying mountain views, exposed beams, feature stone fireplace housing multi-fuel stove on a slate hearth, original bread oven, partly exposed stone walls, built in shelving, slate flag flooring.
Step down into:
Kitchen
2.51m x 4.15m
Large picture window to the side with slate window sill, panelled ceiling, 14 wall cupboards, 8 base units under timber effect worktops, tiled splash backs, 1 1/4 stainless steel sink and drainer, space for electric cooker, space for fridge, space for washing machine, space for fridge and freezer and slate flag flooring.
Step down into:
Rear Hallway
2.52m x 1.42m
Door to rear to paved patio area, access to loft, storage cupboards, 'Aquafficient' water heater, part tiled flooring.
Door into:
Bathroom
2.42m x 1.99m
Window to side and rear, fully tiled walls, spa bath, separate shower cubicle with mains shower, pedestal wash hand basin with electric water heater above, low level W.C., 2 heated towel rails, laminate flooring.
*
From living room door into:
Dining Room
4.75m x 2.9m
Window to side, exposed beams, panelled walls, fireplace housing multi fuel burner with a slate hearth, bespoke oak staircase leading to first floor landing, solid oak floor.
Staircase
Bespoke oak staircase, window to rear, wood panelling.
First Floor Landing
0.85m x 1.9m
Exposed wooden lintel, wooden floor, doors to: -
Master Bedroom
3.55m x 4.16m
Original wooden door with beam above, window to side enjoying excellent mountain views, access to roof, built in wardrobes (5 x double 2 x single) exposed wooden floorboards.
Bedroom 2
3.26m x 3.09m
Window to front, access to roof space, fireplace (unused), wooden floorboards.
WC
1.1m x 1.12m
Low level W.C., wash hand basin with electric heater above, heated towel rail, airing cupboard, extractor fan.
Outside
Approximately 6 acres of land to include:
Paved patio area under wooden lean-to with roof, ornamental stone walled pond, stone walled boundaries and stock proof fencing.
Vegetables patches, walled and caged fruit orchard housing blueberries and raspberries.
Stone storage building housing bore hole pressure tank.
The land surrounds the property and could be used to keep animals, as the property is a registered smallholding. Views can be enjoyed from all parts of the gardens and land.
WORKSHOP/BARN
6.03m x 4.61m
Double storey stone barn building with electric, roof mounted solar panels with feed-in tariff.
Services
Mains: Electricity, telephone and internet.
Septic tank, bore hole water with option for spring fed water
Brochures
Brochure- COUNCIL TAXA payment made to your local authority in order to pay for local services like schools, libraries, and refuse collection. The amount you pay depends on the value of the property.Read more about council Tax in our glossary page.
- Band: D
- PARKINGDetails of how and where vehicles can be parked, and any associated costs.Read more about parking in our glossary page.
- Driveway
- GARDENA property has access to an outdoor space, which could be private or shared.
- Front garden,Private garden,Enclosed garden,Rear garden
- ACCESSIBILITYHow a property has been adapted to meet the needs of vulnerable or disabled individuals.Read more about accessibility in our glossary page.
- Ask agent
Bwlchrhoswen Isaf, Llanfachreth, Dolgellau LL40 2LH
Add an important place to see how long it'd take to get there from our property listings.
__mins driving to your place
Get an instant, personalised result:
- Show sellers you’re serious
- Secure viewings faster with agents
- No impact on your credit score
Your mortgage
Notes
Staying secure when looking for property
Ensure you're up to date with our latest advice on how to avoid fraud or scams when looking for property online.
Visit our security centre to find out moreDisclaimer - Property reference RS3102. The information displayed about this property comprises a property advertisement. Rightmove.co.uk makes no warranty as to the accuracy or completeness of the advertisement or any linked or associated information, and Rightmove has no control over the content. This property advertisement does not constitute property particulars. The information is provided and maintained by Walter Lloyd Jones & Co., Dolgellau. Please contact the selling agent or developer directly to obtain any information which may be available under the terms of The Energy Performance of Buildings (Certificates and Inspections) (England and Wales) Regulations 2007 or the Home Report if in relation to a residential property in Scotland.
*This is the average speed from the provider with the fastest broadband package available at this postcode. The average speed displayed is based on the download speeds of at least 50% of customers at peak time (8pm to 10pm). Fibre/cable services at the postcode are subject to availability and may differ between properties within a postcode. Speeds can be affected by a range of technical and environmental factors. The speed at the property may be lower than that listed above. You can check the estimated speed and confirm availability to a property prior to purchasing on the broadband provider's website. Providers may increase charges. The information is provided and maintained by Decision Technologies Limited. **This is indicative only and based on a 2-person household with multiple devices and simultaneous usage. Broadband performance is affected by multiple factors including number of occupants and devices, simultaneous usage, router range etc. For more information speak to your broadband provider.
Map data ©OpenStreetMap contributors.







