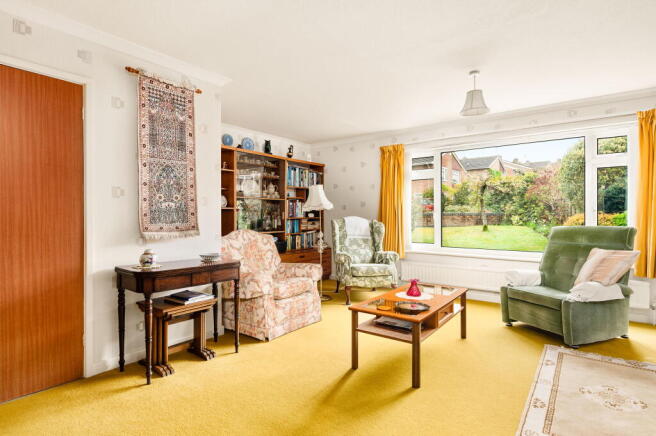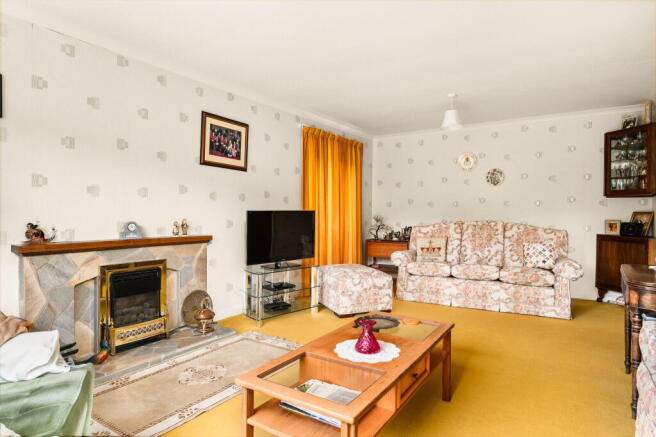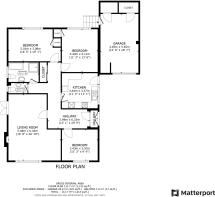
Westmead Drive, Newbury, RG14

- PROPERTY TYPE
Bungalow
- BEDROOMS
3
- BATHROOMS
1
- SIZE
Ask agent
- TENUREDescribes how you own a property. There are different types of tenure - freehold, leasehold, and commonhold.Read more about tenure in our glossary page.
Ask agent
Description
Westmead Drive is a no-through road in a popular residential area towards the top of Paddock Road, south Newbury.
From here you’re about a mile from the train station, retail park, Tesco Extra, vets and Newbury College, and a little over a mile to Newbury RFC, David Lloyd health club, the nearest dentist, pharmacy, Co-op, Indian restaurant and chippy.
St Bartholomew’s School is a 15-minute walk, while the nearest primary, St John the Evangelist, is a 6-minute walk away.
Newbury town centre offers a wealth of retail options, cafes, restaurants, pubs, cinema, live music and entertainment. Around the town you have golf courses, leisure centres and gyms, horse riding, canoeing clubs and country sports, Newbury Racecourse, the beautiful and atmospheric Watermill Theatre, some Michelin-quality restaurants and a whole gamut of country pubs at the ends of revitalising walks.
The property
Built in the 1970s, this lovely family home has been well looked after and has ‘good bones’, making it an ideal choice for someone looking for somewhere needing only cosmetic changes, that they can add their own personal style to.
Front
Edged by a low wall, the well-tended front garden is stocked with established bushes and decorative shrubs, a neatly clipped lawn and a feature magnolia tree. The drive leads to the front and kitchen doors and adjoining garage and has ample space for two large cars.
The single garage, with a remote controlled electric up-and-over door, has power and storage to the rear, with a door into the garden.
Entrance
The vestibule provides a safe, sheltered space to greet callers, hang wet coats and leave muddy boots before entering the house.
Once inside the glazed front door, the wide entrance hall can easily accommodate additional coat racks and benches for changing shoes and discarding outer layers.
From the front door the hallway leads you through the house to the large built-in double wardrobe beside the main and second bedroom – handy storage for bedding, towels, coats, vacuum cleaners and more. Loft access is via a hatch in the hallway.
Living/dining room
The L-shaped living room has a wide south-facing picture window that looks onto the pretty front garden. A coal-effect gas fire sits towards one end of the room, while along the same wall you have French doors that open onto a private patio area – a lovely, sheltered suntrap that’s perfect for barbecues, alfresco dining and relaxing in the sun.
The shape of the living room lends itself to zoning. For instance, you could create a dining area with family-sized dining table beside the French doors, and a lounge area with a sofa, armchairs and entertainment unit to the other end.
Kitchen
The kitchen has plenty of storage and counter surfaces for the cook, and a breakfast bar for quick bites, reading the paper, keeping the chef company and overseeing homework. The kitchen door takes you out onto the drive and garage, handy for bringing the weekly shop straight into the kitchen.
Cupboard doors are real wood with some glazed wall units and open shelves. Beneath your feet, the floor is beautifully finished in decorative woodblock. This is a solid, well-made and thoughtfully configured kitchen.
Within the kitchen you have:
• Flush 4-ring electric hob
• Extractor fan
• Built-in eye-level double oven.
• 1½ bowl stainless steel sink and drainer
• Space for a fridge freezer
• Space for a dishwasher
• Pantry cupboard
Principal bedroom
The spacious main bedroom has a wide picture window overlooking the back garden, a built-in wardrobe and ample space for an additional wall of wardrobes, chest of drawers and an easy chair, in addition to bedside cabinets beside a king-size bed.
Bedroom two
A generous, nicely proportioned double bedroom with views out to the back garden, a built-in wardrobe and plenty of space for bedside tables, a freestanding double wardrobe and chests of drawers and/or a dressing table.
Bedroom three
Looking out to the front of the house, this is another good-sized double bedroom.
Family bathroom
The family bathroom has a corner bath, close-coupled loo, handbasin and a separate shower with thermostatic control and handset on a riser bar. There’s also a heated chrome ladder-style towel rail, in addition to the radiator, and an obscured glass window for plenty of natural light.
To the side of the bathroom is a highly useful separate loo, with a handbasin and radiator, because nobody likes queuing for the loo in the morning or interruptions when they’re enjoying a relaxing soak in the tub.
Outside
Mature well-tended gardens and a sheltered terrace wrap around the house. Steps take you to the bottom of the garden, which is paved and home to a modest greenhouse. The garden is accessed via two gates on either side of the house. To the side of the house, the delightfully private patio terrace is the perfect spot for outdoor dining or lounging furniture and a barbeque, surrounded by flowering pots and planters.
Parking
In addition to the single garage there’s driveway parking for another two vehicles.
Good to know
Rooms have double radiators and windows have locks.
Potential to do more
While this is lovely home to simply move into and make your own, there’s also the opportunity to update and, if you wanted, to extend – subject to the usual planning permissions.
Transport links
By car
The A34, A339/A4 and M4 are all close at hand, making this an exceptionally well-connected location.
Newbury sits on the crossroads of the A34 and M4, giving access to Winchester, the south coast, the Midlands, Wales and London.
By train
Newbury railway station is about a mile or roughly 20 minutes’ walk away. Trains run east to Reading and London – with the Elizabeth line starting at Reading, and to Heathrow and Gatwick airports. To the west, trains run to Exeter St Davids and Penzance. Didcot railway station isn’t far away, offering another often more cost-effective route of travel.
Schooling
According to West Berkshire Council, the schools within the catchment area are:
Primary: St John the Evangelist CofE Infant and Nursery, St Joseph’s Catholic Primary.
Junior: St Nicolas CofE Junior School.
Secondary: St Bartholomew’s.
In addition, there’s a wide range of private schooling available, including Cheam, Elstree, Downe House, St. Gabriel’s, Brockhurst & Marlston House, Horris Hill, Marlborough College, Bradfield College and Pangbourne College.
Services
Central heating and hot water are mains gas fired.
Electricity, water and sewerage are all mains.
Connectivity
Broadband, according to Openreach, is Full Fibre available at up to 1600 Mbps.
Mobile, according to Vodafone, is a “Good indoors and outdoors” 4G, 5G and 5G Ultra signal.
Council
The local authority is West Berkshire Council. The Council Tax band is E.
Tenure
Freehold.
- COUNCIL TAXA payment made to your local authority in order to pay for local services like schools, libraries, and refuse collection. The amount you pay depends on the value of the property.Read more about council Tax in our glossary page.
- Band: E
- PARKINGDetails of how and where vehicles can be parked, and any associated costs.Read more about parking in our glossary page.
- Garage
- GARDENA property has access to an outdoor space, which could be private or shared.
- Private garden
- ACCESSIBILITYHow a property has been adapted to meet the needs of vulnerable or disabled individuals.Read more about accessibility in our glossary page.
- Ask agent
Energy performance certificate - ask agent
Westmead Drive, Newbury, RG14
Add an important place to see how long it'd take to get there from our property listings.
__mins driving to your place
Get an instant, personalised result:
- Show sellers you’re serious
- Secure viewings faster with agents
- No impact on your credit score
Your mortgage
Notes
Staying secure when looking for property
Ensure you're up to date with our latest advice on how to avoid fraud or scams when looking for property online.
Visit our security centre to find out moreDisclaimer - Property reference P757. The information displayed about this property comprises a property advertisement. Rightmove.co.uk makes no warranty as to the accuracy or completeness of the advertisement or any linked or associated information, and Rightmove has no control over the content. This property advertisement does not constitute property particulars. The information is provided and maintained by Belvoir, Newbury. Please contact the selling agent or developer directly to obtain any information which may be available under the terms of The Energy Performance of Buildings (Certificates and Inspections) (England and Wales) Regulations 2007 or the Home Report if in relation to a residential property in Scotland.
*This is the average speed from the provider with the fastest broadband package available at this postcode. The average speed displayed is based on the download speeds of at least 50% of customers at peak time (8pm to 10pm). Fibre/cable services at the postcode are subject to availability and may differ between properties within a postcode. Speeds can be affected by a range of technical and environmental factors. The speed at the property may be lower than that listed above. You can check the estimated speed and confirm availability to a property prior to purchasing on the broadband provider's website. Providers may increase charges. The information is provided and maintained by Decision Technologies Limited. **This is indicative only and based on a 2-person household with multiple devices and simultaneous usage. Broadband performance is affected by multiple factors including number of occupants and devices, simultaneous usage, router range etc. For more information speak to your broadband provider.
Map data ©OpenStreetMap contributors.





