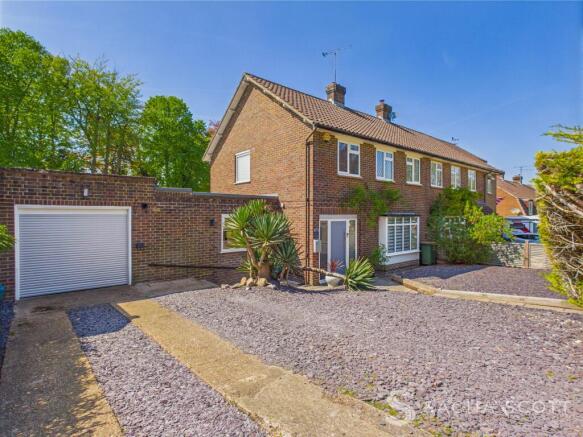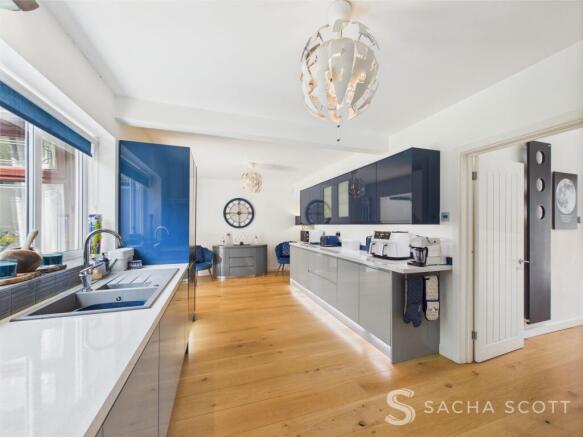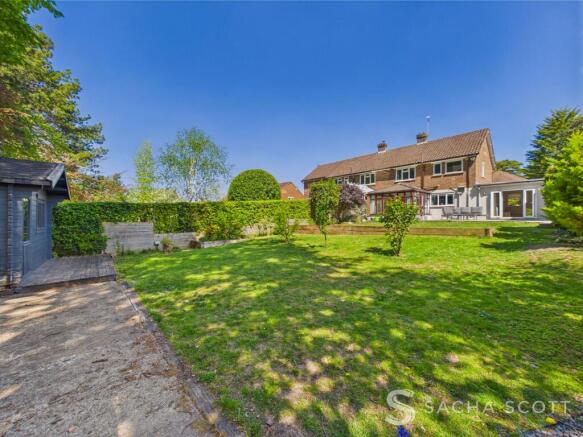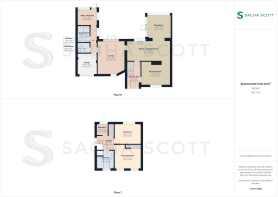Yarm Court Road, Leatherhead, KT22

- PROPERTY TYPE
Semi-Detached
- BEDROOMS
3
- BATHROOMS
2
- SIZE
1,620 sq ft
151 sq m
- TENUREDescribes how you own a property. There are different types of tenure - freehold, leasehold, and commonhold.Read more about tenure in our glossary page.
Freehold
Key features
- No Chain
- South Leatherhead
- Potential to Extend STPP
- 2 Receptions + Conservatory
- 3 Bedrooms + Nursery/Office
- 2 Bathrooms
- Separate Utility
- Large Driveway
- Garage
- Garden Cabin
Description
Chain Free - Popular Residential Area on the South Side of Leatherhead - Beautifully Presented Throughout - Substantial Plot with Potential to Extend STPP
Located on a quiet residential road, this fantastic 3 bed family home comes to market chain free and in beautiful condition throughout.
The ground floor of this gorgeous family home offers two large reception rooms, a fabulous kitchen that opens up onto a conservatory/dining room, a modern family shower room, separate utilty and a home office/bedroom 3. To the first floor there are two double bedrooms, a large family bathroom, separate WC and a nursery/home office. At the rear of this lovely family home there is a south west facing garden with patio, lawn, garden cabin and 2 sheds. Out front you will find a generous driveway and garage.
Within half a mile of Leatherhead Town Centre and its array of shops, restaurants, amenities and trains, this fabulous family home also benefits from good school catchment.
Chain free and in good order throughout, this won’t be around for long. Early viewing is recommended.
EPC Rating: Awaited
Material Information Provided by Sellers:
Council Tax Band F, Currently £3,459.73 per annum
Tenure: Freehold
Construction: Brick and block with clay roof tiles
Water: direct mains. Mains sewerage, metered
Broadband: Cable
Loft Boarded? Partially
Mobile Signal/Coverage: Good
Electricity Source: National Grid
Heating: Gas Central Heating
Building Safety: No issues to sellers knowledge
Planning Permission: Seller advises all expected permissions in place
Please note that these property details are drawn up to the best of the sellers and agents knowledge. Buyers should rely on their own inspections, surveys and legal advice when buying a property.
Here to deliver a personal service that surpasses others, our family business is built on a solid foundation of outstanding customer service. We exist to make the moving process stress free and smooth for all parties involved. A vast majority of our business comes via referrals and recommendations from happy sellers, buyers, tenants and landlords and as such we are confident that you will love our service as much as others before you have. We love what we do, and it shows. Your property is safe with us, we are a member of the The Property Ombudsman Scheme and the Propertymark Client Money Protection Scheme. Our landlord and tenant fees can be found on sachascott.com
EPC Rating: D
Reception Room
3.52m x 4.51m
Located at the front of this exceptional family home, this reception offers oak flooring, neutral decor and a fabulous built in electric flame effect fireplace. Opening up onto a modern kitchen at the rear, this is a generous room in immaculate condition throughout.
Lounge
5.09m x 4.12m
Located at the rear of this lovely family home, the second main reception offers views over the front as well as direct access via double doors to the generous south westerly rear garden. Neutrally presented and with oak flooring, this is a bright, flexible space conveniently located next to the kitchen.
Kitchen / Breakfast Room
3.01m x 6.7m
Modern and bright, the kitchen offers ample work surface and storage space (including a large larder cupboard), as well as an integrated fridge/freezer, dishwasher, oven and hob. Accessible via both the main entrance hall and front reception room, this fantastic kitchen opens up onto the dining area/conservatory and second lounge at the rear.
Conservatory/Dining Room
3.57m x 3.52m
Located off the modern kitchen with views of the garden, the conservatory benefits from a fully insulated roof to allow for an all year round usable space that is currently used as a dining room.
Hall Area
4.09m x 0.97m
Neutrally presented, this hall area runs the length of the extended area at the rear of the garage store, linking it to the main home.
Office / Bedroom 3
2.39m x 2.98m
This garage conversion/3rd bedroom is currently used as an office, accessed by a separate hallway which includes a shower room, utility room and internal access to the garage. This has the potential to become a separate annexe. Benefits from dual aspect windows and door to the garden.
Downstairs Shower Room
2.48m x 1.85m
Fully tiled, this modern shower room is located beside the home office/bed 3 and offers a large shower enclosure, WC, vanity sink, mirror and heated towel rail.
Utility Room
1.55m x 1.88m
Forming part of the garage conversion, this good sized utility offers space for a washing machine and tumble dryer, a sink, plenty of work surface space and a storage cupboard.
Primary Bedroom
3.07m x 4.03m
Neutrally presented, the primary bedroom is generous in size and offers thick grey carpet and views over the rear garden and Mole Valley beyond.
Bedroom 2
3.05m x 4.04m
Another good sized double, bedroom 2 overlooks the front of this substantial family home and benefits from neutral decor, built in wardrobes and oak flooring.
Nursery/Office
1.75m x 1.78m
Currently used as a dressing room this additional room would accomodate a small children's bed/cot and furniture and with views over Mole Valley, would also offer the perfect office space for those working from home.
Family Bathroom
2.75m x 2.73m
Modern and generous, this large family bathroom offers a large walk-in shower enclosure, modern bath, sink and large storage/airing cupboard.
WC
Modern decor with WC and window.
Landing Area
2.19m x 2.67m
Like the rest of this stunning family home, the landing area is beautifully presented and offers access to a large insulated loft.
Entrance Hall
3.85m x 2.06m
Neutrally presented, this spacious entrance hall offers oak flooring, under stair storage and access to both the main reception and modern kitchen at rear.
Rear Garden
28.96m x 13.72m
This secluded, sunny garden backs onto fields and a conservation area of woodland. Offering a generous sized patio area for entertaining, this gorgeous west facing garden is ideal for sun lovers. Measuring aprpox 95 x 45ft, the garden goes on to provide a large lawned area, a log cabin and two sheds. There are also external sockets, lighting and a tap.
Parking - Garage
Room for one small car (Smart/Fiat 500)
Parking - Driveway
- COUNCIL TAXA payment made to your local authority in order to pay for local services like schools, libraries, and refuse collection. The amount you pay depends on the value of the property.Read more about council Tax in our glossary page.
- Band: F
- PARKINGDetails of how and where vehicles can be parked, and any associated costs.Read more about parking in our glossary page.
- Garage,Driveway
- GARDENA property has access to an outdoor space, which could be private or shared.
- Rear garden
- ACCESSIBILITYHow a property has been adapted to meet the needs of vulnerable or disabled individuals.Read more about accessibility in our glossary page.
- Ask agent
Energy performance certificate - ask agent
Yarm Court Road, Leatherhead, KT22
Add an important place to see how long it'd take to get there from our property listings.
__mins driving to your place
Get an instant, personalised result:
- Show sellers you’re serious
- Secure viewings faster with agents
- No impact on your credit score
Your mortgage
Notes
Staying secure when looking for property
Ensure you're up to date with our latest advice on how to avoid fraud or scams when looking for property online.
Visit our security centre to find out moreDisclaimer - Property reference 8cce0d43-cc6a-4f92-bebd-383ba5c85148. The information displayed about this property comprises a property advertisement. Rightmove.co.uk makes no warranty as to the accuracy or completeness of the advertisement or any linked or associated information, and Rightmove has no control over the content. This property advertisement does not constitute property particulars. The information is provided and maintained by Sacha Scott, Banstead. Please contact the selling agent or developer directly to obtain any information which may be available under the terms of The Energy Performance of Buildings (Certificates and Inspections) (England and Wales) Regulations 2007 or the Home Report if in relation to a residential property in Scotland.
*This is the average speed from the provider with the fastest broadband package available at this postcode. The average speed displayed is based on the download speeds of at least 50% of customers at peak time (8pm to 10pm). Fibre/cable services at the postcode are subject to availability and may differ between properties within a postcode. Speeds can be affected by a range of technical and environmental factors. The speed at the property may be lower than that listed above. You can check the estimated speed and confirm availability to a property prior to purchasing on the broadband provider's website. Providers may increase charges. The information is provided and maintained by Decision Technologies Limited. **This is indicative only and based on a 2-person household with multiple devices and simultaneous usage. Broadband performance is affected by multiple factors including number of occupants and devices, simultaneous usage, router range etc. For more information speak to your broadband provider.
Map data ©OpenStreetMap contributors.




