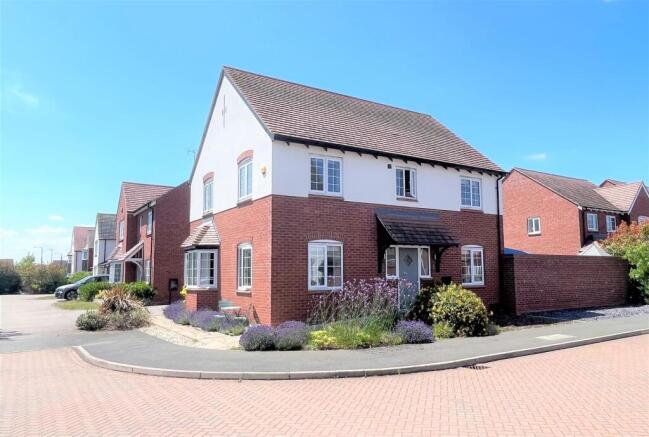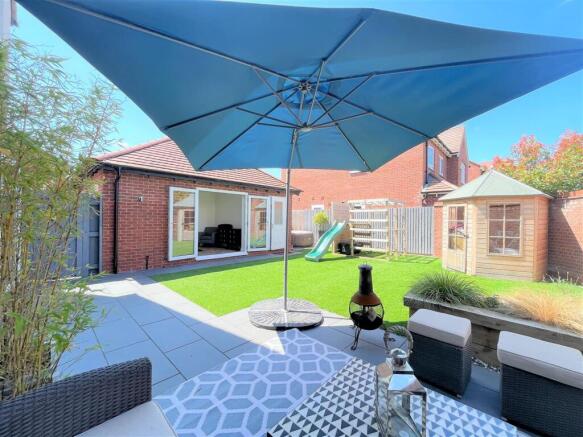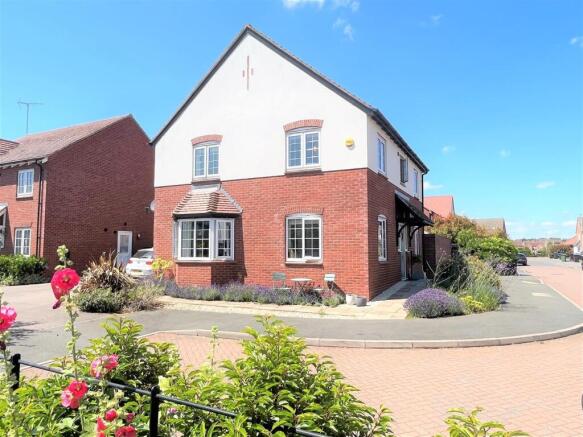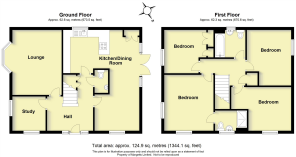Jonson Avenue, Chase Meadow, Warwick

- PROPERTY TYPE
Detached
- BEDROOMS
4
- BATHROOMS
2
- SIZE
1,345 sq ft
125 sq m
- TENUREDescribes how you own a property. There are different types of tenure - freehold, leasehold, and commonhold.Read more about tenure in our glossary page.
Freehold
Key features
- Sizeable detached home
- Four genuine double bedrooms
- 1344 ft.² (home office is in addition to this)
- Remodelled by present owners
- Front Lounge
- Seperate study
- Huge open plan sitting/family/dining kitchen
- Enclosed garden
- Ensuite shower room
- Home Office/garden room
Description
A beautifully presented and cleverly re-modelled four bedroom, detached, family home, offering sizeable accommodation with four genuine double bedrooms and three reception areas. Remodelled by the present owners to now offer the addition of a home office and utility space converted from the garage. The property occupies a delightful corner spot and viewing is highly recommended.
. - Canopy porch and front door opens into the
Spacious Reception Hall - featuring central staircase rising to the First Floor Landing with under stairs storage cupboard.
Cloakroom - with low level WC, wash hand basin and tiled floor.
Lounge - 4.50m x 4.14m into bay reducing to 3.43m - with radiator, double glazed window to the front and television aerial connection point.
Study - 2.39m x 2.36m - A delightful room to work from, with two dual aspect double glazed windows, wood effect flooring and radiator.
Huge L-Shaped Open Plan Kitchen/Dining/Family -
Kitchen Area - 2.63m x 3.27m - boasting work surfacing extending around the room, also providing breakfast bar with base units and eyelevel wall cupboards, larder cupboards incorporating the electric oven and separate grill together with fridge/ freezer, electric hob with cooker hood over, integrated dishwasher and washing machine together with wine chiller.
Full Width Dining Family Room - 7.05m x 3.16m - Remodelled by the present owners, this beautiful family space provides an area to eat in and sit together with opening double glazed French doors with matching side windows onto the rear garden and patio. Tiled floor, radiators and down lighters.
.. -
First Floor Landing - with access to the roof space.
Bedroom One (Front) - 3.94m x 3.56m - with radiator and dual aspect double glazed windows.
Ensuite Shower Room - well appointed with large shower cubicle, having adjustable shower, wash hand basin and low-level WC, tiled floor, large tiled areas to the walls and double glazed window.
Bedroom Two (Rear) - 3.86m max x 3.07m max - with radiator and double glazed window.
Bedroom Three (Front) - 3.08m max x 3.46m max inc. wardrobes - with double glazed window to the front of property, the measurements include a range of fitted wardrobes.
Bedroom Four - 4.18m max reducing to 2.93m x 3.13m - with window and radiator.
Family Bathroom - has a white suite with panelled bath, having adjustable shower over, wash hand basin and low-level WC, large tiled areas, tiled floor together with double glazed window.
Outside - The property occupies an attractive corner plot with fore garden to 2 sides having established shrubs and path leading to the front door.
Parking - Driveway providing parking for a number of vehicles.
Home Office - 4.02m x 2.65m - The former single garage has been converted into a Home Office and extremely useful space with wood effect flooring, down lighters, power, lighting, double glazed patio doors opening onto the garden.
Utility Room - 2.68m x 1.54m - with a range of work surfacing having base units and eye level wall cupboards, wood effect flooring, down lighters, power point and space for tumble dryer.
Rear Garden - is walled to one side with inset astroturf lawn and large patio area.
Agents Notes - We believe all mains services are connected.
We believe the property to be freehold.
Council Tax Band E.
Local Authority: Warwick District Council.
Viewings are strictly by prior appointment through the agents.
Brochures
Jonson Avenue, Chase Meadow, WarwickBrochure- COUNCIL TAXA payment made to your local authority in order to pay for local services like schools, libraries, and refuse collection. The amount you pay depends on the value of the property.Read more about council Tax in our glossary page.
- Band: E
- PARKINGDetails of how and where vehicles can be parked, and any associated costs.Read more about parking in our glossary page.
- Driveway
- GARDENA property has access to an outdoor space, which could be private or shared.
- Yes
- ACCESSIBILITYHow a property has been adapted to meet the needs of vulnerable or disabled individuals.Read more about accessibility in our glossary page.
- Ask agent
Jonson Avenue, Chase Meadow, Warwick
Add an important place to see how long it'd take to get there from our property listings.
__mins driving to your place
Get an instant, personalised result:
- Show sellers you’re serious
- Secure viewings faster with agents
- No impact on your credit score
Your mortgage
Notes
Staying secure when looking for property
Ensure you're up to date with our latest advice on how to avoid fraud or scams when looking for property online.
Visit our security centre to find out moreDisclaimer - Property reference 33874023. The information displayed about this property comprises a property advertisement. Rightmove.co.uk makes no warranty as to the accuracy or completeness of the advertisement or any linked or associated information, and Rightmove has no control over the content. This property advertisement does not constitute property particulars. The information is provided and maintained by Margetts, Warwick. Please contact the selling agent or developer directly to obtain any information which may be available under the terms of The Energy Performance of Buildings (Certificates and Inspections) (England and Wales) Regulations 2007 or the Home Report if in relation to a residential property in Scotland.
*This is the average speed from the provider with the fastest broadband package available at this postcode. The average speed displayed is based on the download speeds of at least 50% of customers at peak time (8pm to 10pm). Fibre/cable services at the postcode are subject to availability and may differ between properties within a postcode. Speeds can be affected by a range of technical and environmental factors. The speed at the property may be lower than that listed above. You can check the estimated speed and confirm availability to a property prior to purchasing on the broadband provider's website. Providers may increase charges. The information is provided and maintained by Decision Technologies Limited. **This is indicative only and based on a 2-person household with multiple devices and simultaneous usage. Broadband performance is affected by multiple factors including number of occupants and devices, simultaneous usage, router range etc. For more information speak to your broadband provider.
Map data ©OpenStreetMap contributors.







