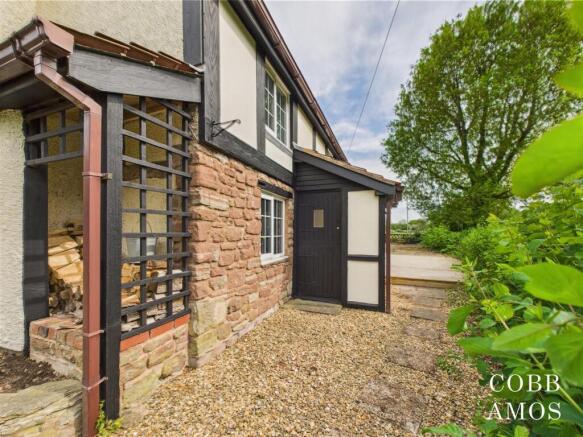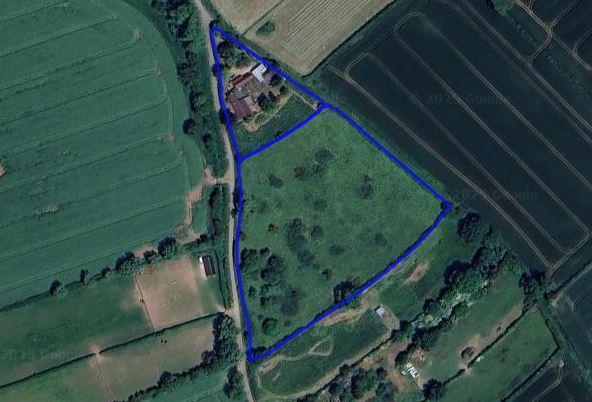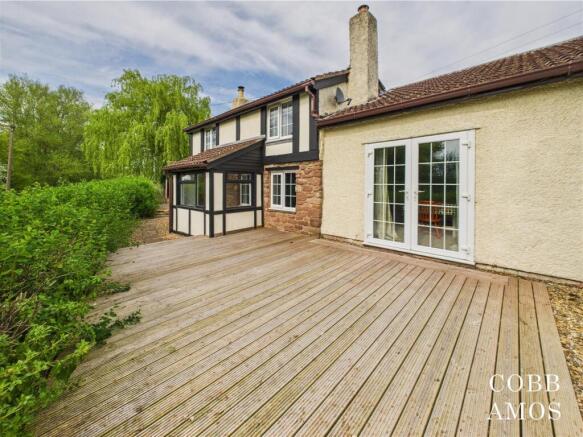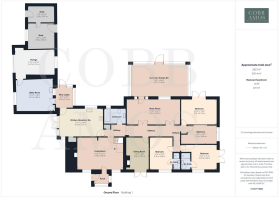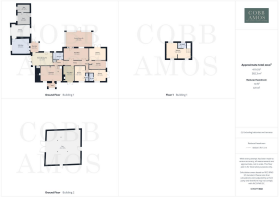Sutton St. Nicholas, Hereford

- PROPERTY TYPE
Country House
- BEDROOMS
5
- BATHROOMS
4
- SIZE
2,712 sq ft
252 sq m
- TENUREDescribes how you own a property. There are different types of tenure - freehold, leasehold, and commonhold.Read more about tenure in our glossary page.
Freehold
Key features
- A spacious & versatile family home
- 5.14 Acres, 1000ft Barn + outbuildings
- Five bedrooms & Four bathrooms
- Four receptions, kitchen/breakfast & Utility
- Circular driveway, parking & garage
- Located on a quiet no through road
- Formal gardens & paddocks
- Popular village location with amenities
- Original character features
- Further development potential
Description
Set on a substantial plot of land, this property not only offers a beautiful home but also the luxury of outdoor space with the expansive grounds and outbuildings extending to 5.12 acres to provide a wonderful opportunity for gardening, outdoor activities, or someone with a small number of livestock, horses or other animals
This home is perfect for those seeking a tranquil lifestyle without sacrificing convenience with its spacious layout and beautiful setting, this property is a must-see for anyone looking to invest in a family home in the Hereford area.
TO ARRANGE YOUR VIEWING PLEASE CALL 01432-266007
Introduction - The spacious and versatile accommodation is double glazed and gas centrally heated and includes; kitchen/breakfast room, lobby/sun room, utility room, family bathroom, living room/snug with stairs up to the master bedroom suite including shower room, dining room, reception currently used as a music room, sun room/reception currently used as a games room, there are four further double bedrooms two of which have en-suite shower rooms.
Property Description - The property is entered via patio doors into the kitchen breakfast room that features a tiled floor, exposed wall beams, built in cupboard, central island unit and range of wall and base units, double ceramic sink, range cooker and space for dishwasher and a fridge freezer. A door leads off to a useful rear lobby boot room that has a tiled floor and further doors to the garden and into a large utility room with a range of wall and base units, stainless steel sink, plumbing for a washing machine, built in storage cupboard and access to the garage.
From the kitchen a door leads to an inner hall which runs the length of the property and gives access to all other rooms, there is also a wall mounted Worcester boiler and fitted cupboards. The living room has a wealth of original features including exposed wall and ceiling beams, stone walls, brick fireplace and hearth with inset stove, a door gives access to the original porch that has a flagstone floor and stable door to the front. Stairs rise from the living room to the master bedroom suite where there is a dressing area with built in wardrobes and window seat to the front, a door leads to the en-suite shower room with tiled shower cubicle, WC and pedestal basin and a wooden beam archway leads to the bedroom area where there are windows to the front and rear with seat and feature exposed beams.
From the hallway are 2 sets of glazed double doors to the reception room currently used as a music room which has wooden floorboards, velux windows, windows and door to the sun room currently used as a games room and has a tiled floor with windows to 3 aspects and double doors onto the garden.
From the hall a door leads to the dining room which features a built in fireplace and grate and patio doors out on to a decked seating area. The family bathroom has fully tiled floor and walls, roll top bath, heated towel rail, pedestal basin and WC.
The far end of the hallway are the remaining bedrooms which are all good size doubles and are as follows - bedroom two has patio doors out to the rear and an en-suite shower room with tiled floor and half tiled walls, WC and vanity sink unit, bedroom three also has an en-suite shower room with WC and sink, bedroom four features patio doors leading out to the side of the property and bedroom five has a window to the rear.
Gardens, Land & Outbuildings - Willowbrook is accessed from the road from one of two gated driveways, one of which leads directly to the block pavia parking area and the other is via double gates to a large circular driveway with trees in the centre which leads to the garage, shed 2 and the barn.
The barn is approx 1000sqft and accessed via large double doors to the front and a pedestrian door to the side with a workshop and shed areas behind.
The garage has a metal up and over door to the front, window to the rear and door to the utility room.
Shed 1 has a stable door to the rear, brick floor, power, light and a window to the front and door to shed 2 which has a stable door to the front and brick floor.
From the generous parking area can be accessed a gravel seating area enclosed by low level stone wall with a path leading to the side of the property where there is a stable door to the entrance porch, a large decked area enclosed by hedge and a further gravel area leading to the rear.
A metal pedestrian gate from the drive gives access to the rear formal gardens, which are approx 1/2 acre, with paths leading through beds, patio areas and enclosed lawn area enclosed with open fencing and a field gate to the first paddock which is approx 1/2 acre. The further field is 4.1 acres and is an old apple orchard, with some remaining trees, and is frequently used for grazing sheep, it can be accessed either from the first paddock or from 2 different field gates - one from the road and one from a green lane.
The paddocks are divided into two sections by wire fencing and are all enclosed by hedging.
Location - Sutton St. Nicholas is a delightful village that is situated some 4 miles north-east of the City of Hereford. The village is completely surrounded by countryside with properties ranging from houses over 500 years old. The population is approximately 800 and amenities include a primary school newly built in 2008, a pub The Golden Cross, two Anglican churches, St.Michael’s and St.Nicholas, a village Hall and transport links.
Services - Mains electricity, gas and water are connected and drainage is via Klargester Sewage Treatment plant
Herefordshire Council Tax Band F
Tenure - Freehold
Broadband - Broadband type Highest available download speedHighest available upload speedAvailability
Standard 17 Mbps 1 Mbps Good
Superfast 50 Mbps 8 Mbps Good
Ultrafast 1000 Mbps 1000 Mbps Good
Networks in your area - Openreach, Gigaclear
Indoor Mobile Coverage - ProviderVoiceData
EELimitedLimited
ThreeLimitedLimited
O2LikelyLikely
VodafoneLikelyLikely
Outdoor Mobile Coverage - ProviderVoiceData
EELikelyLikely
ThreeLikelyLikely
O2LikelyLikely
VodafoneLikelyLikely
Money Laundering Regulations - In accordance with The Money Laundering Regulations 2007, Cobb Amos are required to carry out customer due diligence checks by identifying the customer and verifying the customer’s identity on the basis of documents, data or information obtained from a reliable and independent source. At the point of your offer being verbally accepted, you agree to paying a non-refundable fee of £20 +VAT (£24.00 inc. VAT) per purchaser in order for us to carry out our due diligence.
Brochures
Sutton St. Nicholas, HerefordBrochure- COUNCIL TAXA payment made to your local authority in order to pay for local services like schools, libraries, and refuse collection. The amount you pay depends on the value of the property.Read more about council Tax in our glossary page.
- Band: F
- PARKINGDetails of how and where vehicles can be parked, and any associated costs.Read more about parking in our glossary page.
- Yes
- GARDENA property has access to an outdoor space, which could be private or shared.
- Yes
- ACCESSIBILITYHow a property has been adapted to meet the needs of vulnerable or disabled individuals.Read more about accessibility in our glossary page.
- Ask agent
Sutton St. Nicholas, Hereford
Add an important place to see how long it'd take to get there from our property listings.
__mins driving to your place
Get an instant, personalised result:
- Show sellers you’re serious
- Secure viewings faster with agents
- No impact on your credit score
Your mortgage
Notes
Staying secure when looking for property
Ensure you're up to date with our latest advice on how to avoid fraud or scams when looking for property online.
Visit our security centre to find out moreDisclaimer - Property reference 33874039. The information displayed about this property comprises a property advertisement. Rightmove.co.uk makes no warranty as to the accuracy or completeness of the advertisement or any linked or associated information, and Rightmove has no control over the content. This property advertisement does not constitute property particulars. The information is provided and maintained by Cobb Amos, Hereford. Please contact the selling agent or developer directly to obtain any information which may be available under the terms of The Energy Performance of Buildings (Certificates and Inspections) (England and Wales) Regulations 2007 or the Home Report if in relation to a residential property in Scotland.
*This is the average speed from the provider with the fastest broadband package available at this postcode. The average speed displayed is based on the download speeds of at least 50% of customers at peak time (8pm to 10pm). Fibre/cable services at the postcode are subject to availability and may differ between properties within a postcode. Speeds can be affected by a range of technical and environmental factors. The speed at the property may be lower than that listed above. You can check the estimated speed and confirm availability to a property prior to purchasing on the broadband provider's website. Providers may increase charges. The information is provided and maintained by Decision Technologies Limited. **This is indicative only and based on a 2-person household with multiple devices and simultaneous usage. Broadband performance is affected by multiple factors including number of occupants and devices, simultaneous usage, router range etc. For more information speak to your broadband provider.
Map data ©OpenStreetMap contributors.
