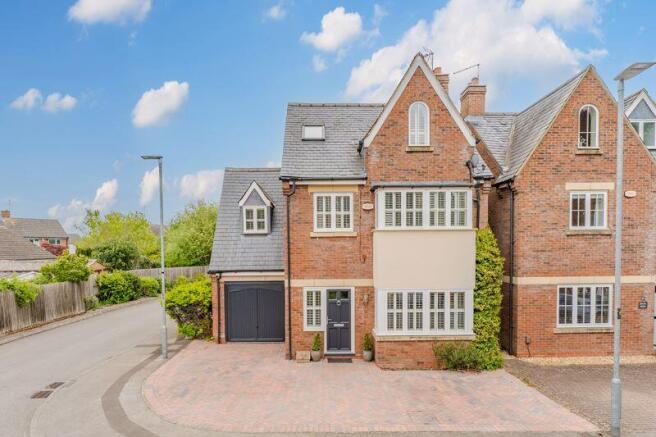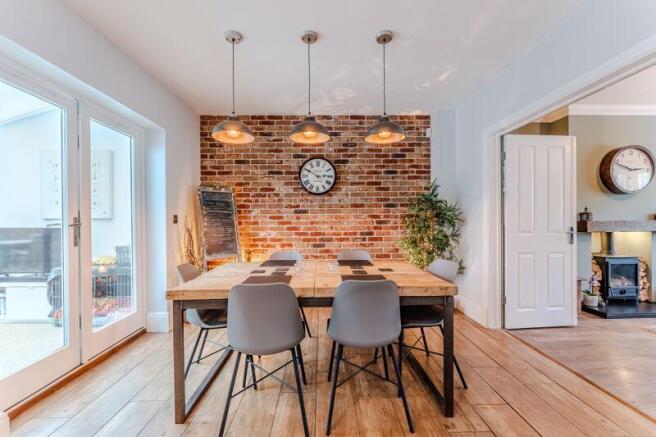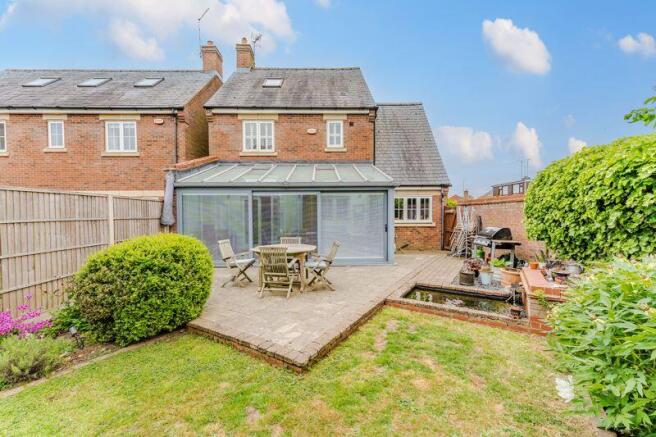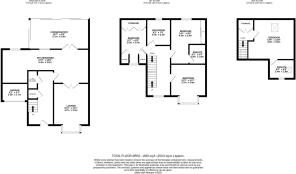Garfield Close- Little Bowden

- PROPERTY TYPE
Detached
- BEDROOMS
4
- BATHROOMS
3
- SIZE
Ask agent
- TENUREDescribes how you own a property. There are different types of tenure - freehold, leasehold, and commonhold.Read more about tenure in our glossary page.
Freehold
Key features
- Four Bedroomed, Three Storey- Detached Home
- Beautifully Presented accommodation throughout
- Spacious Kitchen/Dining room
- Separate Sitting Room with Gas Wood Burning stove
- Garden room extension with fully opening sliding doors to garden and electric blinds to roof
- Downstairs Cloaks/W.C
- Master Bedroom & En-Suite
- Bedroom Two & En-suite
- Family Bathroom
- Landscaped Rear Garden
Description
Location
Garfield Close is situated in the highly sought-after location of Little Bowden which forms part of Market Harborough. Residents benefit from a private gate with key coded access to Little Bowden recreational grounds and park.
In close proximity to the town centre and rolling Leicestershire countryside. The market town has an excellent range of every day facilities including banks, supermarkets, a commercial centre, theatre, and leisure centre. It is from here that a mainline station connects with London St Pancras International and Eurostar. Nearby is the famous Foxton Locks Inclined Plane on the Grand Union Canal. The arm from the foot of the Locks terminates in Market Harborough basin.
The area is well known for schooling within Market Harborough and preparatory schooling available at Great Glen, Spratton and senior at Uppingham, Oakham, Oundle, Leicester and Rugby.
Communications are excellent, with the A6 trunk road nearby, connecting Leicester and Market Harborough. The...
Directional Note
From Market Harborough town centre proceed along St Mary's road and turn right at the traffic lights. Continue to the roundabout, take a left turn, turn first right into Rectory Lane, follow the road round and take a first right into Garfield Close, the property may be viewed on the left hand side.
Property in detail
An immaculately presented four bedroomed home situated within this cul-de-sac location built by local renowned developers Messrs Hazleton Homes.
The property offers well proportioned and flexible accommodation which has been extensively updated and adapted by the current vendors.
The property offers a seperate sitting room with double doors to a superb dining kitchen/dining/family room. Large doors provide access to a beautiful garden room extension. A cloakroom/ W.C completes the ground floor accommodation. Upstairs offers four bedrooms and three bathrooms. Outside there off road parking for several vehicles and a garage store.
Ground Floor
Entrance Hall
A welcoming entrance hall to include a replacement front door with a further window to the front elevation, the staircase rises to the first floor, access to the downstairs cloakroom and there is a range of understairs built in cupboards with automatic lighting, ceramic tiling to flooring.
Cloakroom/W.C
Fitted with a high quality Villeroy & Boch basin & toilet with a Geberit flush system. Ceramic tiled floor.
Understairs Storage
Full height Cloak room storage with automatic door light. Further in built storage.
Sitting Room
A welcoming room complete with a square bayed window with full window shutters to the front elevation, a fire place complete with a gas fired log burner stove. Internet/2 aerial sockets and double doors through to:
Kitchen/dining/family room
Double doors give way to the heart of this home, a magnificent open-plan reception area, a seamless blend of kitchen, dining room and secondary lounge.
This thoughtfully designed and extended space is a spectacular open-plan space boasting a high-end range of wooden kitchen units and attractive high quality quartz work surfaces and integrated sink.
Appliances to include a fully Integrated Bosch washing machine( brand new), Bosch dishwasher, Bosch 5 burner gas hob. A Hotpoint double oven. Neff extractor fan and space for an American style fridge/freezer.
Wall mounted Worcester boiler + magna clean filter.
Dual USB plug sockets and a dimmer switch for the dining area.
Orangery
Constructed of contemporary design and superb proportions this powdered aluminium and triple glazed structure has full sliding doors to front and side with venetian blinds fitted within the cavity of the glazing opening onto the patio. Limestone to flooring and two skylights and roof touch button electric roof blinds to ceiling. Contemporary slatted radiator, wall lighting, Sky point. Internet/TV aerial socket.
First Floor
Landing
Window to the front elevation, access to bedrooms two, three and four and family bathroom, staircase rising to second floor.
Family Bathroom
A high quality Villeroy & Boch suite with shower. Megaflow system water tank within airing cupboard. Extractor fan and window shutters.
Comprising a panelled bath with contemporary wall mounted shower fitments over, tiled surround, glazed shower screen, low flush push button w.c, pedestal wash hand basin, window to rear elevation, shaver point, extractor, low voltage halogen lighting, wall mounted chrome heated towel rail, ceramic tiled floor.
Bedroom Two
Complete with a range of full height wardrobes providing ample hanging and shelving with sliding doors and of contemporary styling, window to rear elevation complete with window shutters. T.v and phone socket. Door providing access to en-suite.
En-suite
Fitted with a high quality suite to include shower cubicle and shower, low flush w.c and wash hand basin, complemented by modern tiling to wet areas.
Bedroom Three
A good sized room complete with a box bayed window complete with full window shutters to the front elevation with shutters. T.V and phone socket.
Bedroom Four
Window to front elevation complete with window shutters, storage to eaves and two in-built wardrobes. T.V and phone socket.
Second Floor
Ascending to the first floor, you will find the well proportioned master bedroom complete with double fitted wardrobe to the landing area with a large in-built wardrobe.
Master Bedroom
A stunning loft bedroom, particular features to include Velux window to ceiling. Complete with a built in wardrobe and access to an en-suite. TV aerial socket
En-suite
Briefly comprising a re-fitted suite to include an enclosed shower, table mounted wash hand- basin, a low flush w.c. A beautiful arched window complete with shutters and further velux window to ceiling.
Outside
A stunning outside space which has been well landscaped, mainly laid to lawn with an extensive patio and part walled garden complete with a water feature with ornamental pond. A timber gate provides access to the side of the property, whilst external lighting and external water supply provides for ease of maintenance.
The garden is complemented by a 'Beast shed 7x5feet' with a double power socket.
To the front a block paved drive provides off street parking for several vehicles and access to the storage garage.
The property enjoys the benefit of a private access gate with passcode to the Little Bowden Recreational Park for residents use only.
Garage Storage
With up and over door, light/power sockets.
Important notice
Whilst every care has been taken in the preparation of these particulars, all parties should note:
i The description and photographs are for guidance only and are not a complete representation of the property.
ii Plans are not to scale; are for guidance only and do not form part of the contract.
iii Services and any appliances referred to have not been tested and cannot be verified as being in working order. iv No survey of any part of the property has been carried out by the Vendor or McCallum Marsh.
V. Measurements are approximate and must not be relied upon. Maximum appropriate room sizes are generally given to the nearest 0.1 metres. Outbuildings are measured externally (unless otherwise stated) to the nearest 0.5 metres; an approximate Imperial equivalent is also given.
Vi. Only those items referred to in the text of these particulars are included. vii Nothing in these particulars or any related discussions forms part of any contract unless expressly incorporated...
Services
SERVICES
Mains water, gas and electricity are connected. None of the services have been tested by the agents.
LOCAL AUTHORITY
Harborough District Council
COUNCIL TAX BAND- TBC
Brochures
Full Details- COUNCIL TAXA payment made to your local authority in order to pay for local services like schools, libraries, and refuse collection. The amount you pay depends on the value of the property.Read more about council Tax in our glossary page.
- Band: D
- PARKINGDetails of how and where vehicles can be parked, and any associated costs.Read more about parking in our glossary page.
- Yes
- GARDENA property has access to an outdoor space, which could be private or shared.
- Yes
- ACCESSIBILITYHow a property has been adapted to meet the needs of vulnerable or disabled individuals.Read more about accessibility in our glossary page.
- Ask agent
Energy performance certificate - ask agent
Garfield Close- Little Bowden
Add an important place to see how long it'd take to get there from our property listings.
__mins driving to your place
Get an instant, personalised result:
- Show sellers you’re serious
- Secure viewings faster with agents
- No impact on your credit score
Your mortgage
Notes
Staying secure when looking for property
Ensure you're up to date with our latest advice on how to avoid fraud or scams when looking for property online.
Visit our security centre to find out moreDisclaimer - Property reference 12663358. The information displayed about this property comprises a property advertisement. Rightmove.co.uk makes no warranty as to the accuracy or completeness of the advertisement or any linked or associated information, and Rightmove has no control over the content. This property advertisement does not constitute property particulars. The information is provided and maintained by McCallum Marsh, Tur Langton. Please contact the selling agent or developer directly to obtain any information which may be available under the terms of The Energy Performance of Buildings (Certificates and Inspections) (England and Wales) Regulations 2007 or the Home Report if in relation to a residential property in Scotland.
*This is the average speed from the provider with the fastest broadband package available at this postcode. The average speed displayed is based on the download speeds of at least 50% of customers at peak time (8pm to 10pm). Fibre/cable services at the postcode are subject to availability and may differ between properties within a postcode. Speeds can be affected by a range of technical and environmental factors. The speed at the property may be lower than that listed above. You can check the estimated speed and confirm availability to a property prior to purchasing on the broadband provider's website. Providers may increase charges. The information is provided and maintained by Decision Technologies Limited. **This is indicative only and based on a 2-person household with multiple devices and simultaneous usage. Broadband performance is affected by multiple factors including number of occupants and devices, simultaneous usage, router range etc. For more information speak to your broadband provider.
Map data ©OpenStreetMap contributors.




