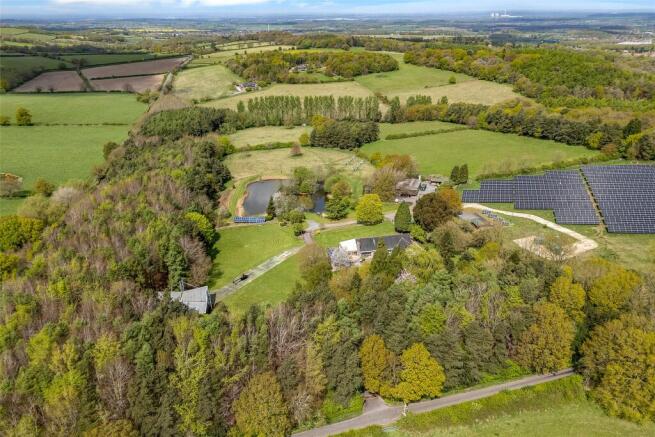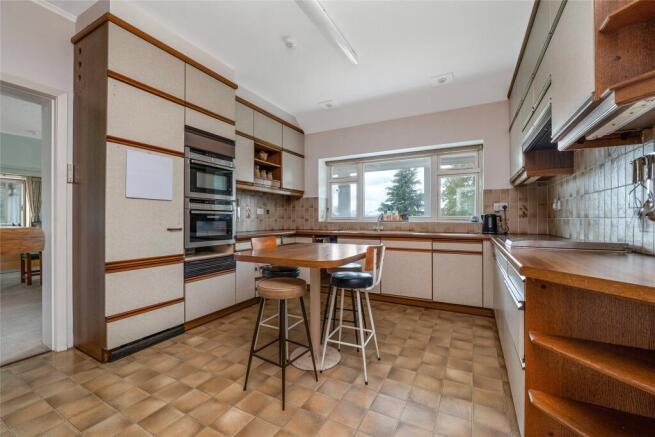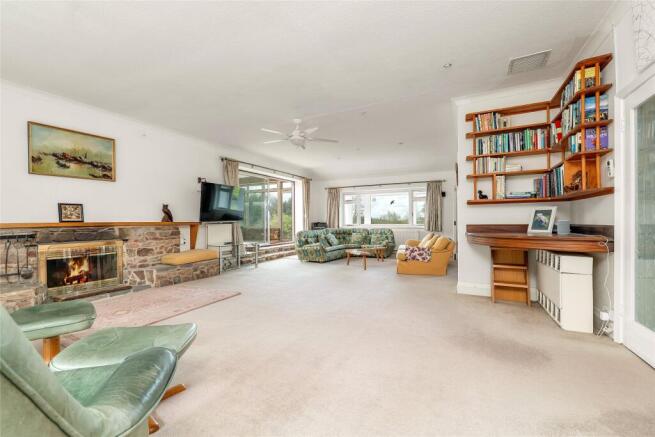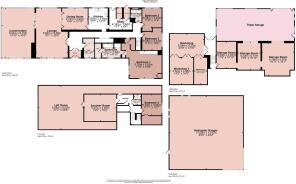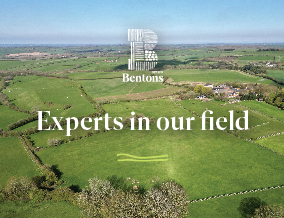
Deans Lane, Woodhouse Eaves, Loughborough

- PROPERTY TYPE
Detached
- BEDROOMS
4
- BATHROOMS
3
- SIZE
Ask agent
- TENUREDescribes how you own a property. There are different types of tenure - freehold, leasehold, and commonhold.Read more about tenure in our glossary page.
Freehold
Key features
- Unique Offering to the Open Market
- Individual Farmhouse Situated in 23 Acres
- Tree Lined Gated Access
- Thoughtfully Designed and Landscaped Grounds
- Award Winning Helicopter Hangar & Landing Strip
- Large Range of Outbuildings & Stabling
- Designed to be Self-Sufficient in Terms of Energy
- Energy Rating B
- Council Tax Band G
- Tenure Freehold
Description
Location
Woodhouse Eaves nestles in the heart of Charnwood Forest and offers an excellent range of local facilities and amenities including a well-regarded primary school, numerous pubs and restaurants and a variety of shops, clubs and social facilities. Delightful walks at Windmill Hill, The Beacon, Swithland Woods and The Outwoods as well as Bradgate Park, are all within a few minutes with excellent further shopping and educational facilities available at nearby Loughborough, including The Loughborough Schools Foundation (formerly known as The Endowed Schools and Our Ladys Convent School) and the M1 motorway being all within a 10 minute drive.
Entrance Porch
With access via double doors with stone flooring and fully glazed double doors through to:
Entrance Hall
With a high ceiling, staircase to the first floor landing, a range of built-in cupboards and spotlights to ceiling. Doors off to:
Cloakroom
Fitted with a two piece suite consisting of wash hand basin and toilet, vanity unit and built-in coat cupboard.
Lounge
A fabulous reception room of vast proportions with full width glazing to the front and rear elevations making this a naturally light room with pleasant views to the rear. There is a large central open fireplace with decorative stone surround, bi-folding doors to the dining room and fully glazed patio style doors through to:
Conservatory
A later addition to the property, architecturally designed and commissioned with a double height vaulted ceiling, aluminium glazing to each elevation and sliding doors to an external veranda, fully tiled floor, connected with central heating, power and lighting.
Dining Room
Accessed from the lounge and connecting door through to the kitchen with wide window overlooking the garden.
Kitchen
A fully fitted kitchen with integrated eye level Neff double oven and grill, induction hob, barbecue and Gagganau downdraft extractor, fridge, space for breakfast table and chairs and window to the rear. Sliding door through to:
Utility
Fitted with a matching range of units with a sink, plumbing for appliance space for washing machine and fridge/freezer, tiled splashback to the walls, rear entrance door and further doors off to a larder with shelving and a wash room with plumbing for freestanding appliance and window to the rear.
Rear Porch
With a part glazed door to outside.
Bedroom One
A large principal ground floor bedroom with en-suite bathroom. This large room has a wide glazed window to the front and sliding door to the outside. There is a large range of fitted wardrobes with ceiling fan and light. Door through to:
En-suite Bathroom
Fitted with 'His & Hers' wash hand basins, central bath and shower cubicle, door through to and enclosed toilet with a low level WC, bidet and window to the front.
Bedroom Two
A second double room overlooking the rear garden with wide glazed window and built-in wardrobe.
Bedroom Three
Latterly used as a home office, however, would also make a double bedroom with window to the side, fitted office furniture and built-in wardrobe.
Shower Room
Having been redesigned and refitted with a large walk-in shower with wash hand basin and toilet, tiled splashbacks to the wall, vinyl flooring, chrome towel heater and built-in airing cupboard.
First Floor Landing
With a sun tube allowing natural light into the landing. There are various storage cupboards situated off the landing including the water filtration system, one of which houses the water filtration system.
Bedroom Four
A first floor double bedroom with double glazed window overlooking the side orchard with large built-in cupboard with rear double doors to a first floor loft space.
Snooker Room
A highly versatile room currently used as a games room and houses a snooker table with vaulted ceiling and exposed wood panelling. Door through to:
Walk-in Loft
A large space which has potential for further conversion if desired with the exposed steel frame, majority boarded floor and plasterboarded ceiling.
Shower Room
Fitted with a three piece suite consisting of corner shower cubicle with Triton shower, wash hand basin, toilet, sun tube providing natural daylight, tiled splashback to the wall and chrome towel heater.
Outside
The property occupies a most tremendous and prominent plot of over 29 acres. Surrounding the house are beautifully established and mature landscaped grounds with electric gated access along a dry stoned and tree lined driveway with the drive leading down to the garaging and gravelled driveway leading to the front of the property. The grounds consist of formal landscaped gardens which includes a vegetable garden with a green house and potting shed, orchard, a substantial lake with central island and a jetty, fenced paddock land and established woodland. There is an enclosed yard with a range of outbuildings, a helicopter pad and landing pad and an Award Winning helicopter hangar. Throughout the grounds there are also two sets of solar panels providing 12kW which feed into 200kWh of batteries.
Outbuildings
The property benefits from a range of outbuildings.
Garaging
There is a substantial building which consists of a triple garage accessed by three independent garage doors with both an internal and external electric car charging point. This garage is heated by a wood burning stove connected with power and lighting and connects to three large internal stores which house the electrical equipment and an oil tank. Adjacent to the garages is:
Workshop
With two independent workshops located off, all connected with power and lighting, connected by a central walkway with double doors out to the garden.
Helicopter Hangar
Commissioned in the early 1990s, this fabulous helicopter hangar won an Charnwood Design award in 1995 for its impressive design. This large octagonal building has an impressive cantilever feature with electronic retracting doors built specifically to accommodate a Twin Squirrel Helicopter. The hangar boasts a high ceiling with architectural glazing between the underside of the roof with a painted floor, connected with power and lighting and having a small office cubicle and fitted units with sink and hot water tank. Whilst this was purpose built as a helicopter hangar, it offers tremendous versatility to be used for any number of uses including further conversion into a home studio, home office and a party room to name a few. Situated behind the hangar is a buried fuel tank with a 30,000 litre capacity for Jet A1 fuel In front of the hangar is a large Helipad and landing strip.
Yard
There is an enclosed yard consisting of high open sided barn with numerous lean-to's including a tractor store and log store. There is an L-shaped range of buildings which consist of two stables and two large stores.
Services & Miscellaneous
It is our understanding the property is connected with mains electricity only, which is a 3Phase supply. Water is provided by a borehole and rainwater harvesting which is then treated and filtered on site. Central heating is provided by a water source heat pump which heats both the house and the hot water. The property has its own private septic tank. There are two sets of solar panels providing 12kW hours and 200kWh hour battery capacity. The property was occupied by a local philanthropist and renewable energy expert who sought to establish a carbon zero home which is self-sufficient in terms of energy. The owner planted 15,000 trees on the site and installed a 2 million gallon lake filled naturally with fresh Springwater from the stream which runs through the plot. Whilst the property was built in the 1960s, the owner commissioned a double wall Eskin around the perimeter of the property in approximately 2009 to create thermal efficiency within the property. This (truncated)
Extra Information
To check Internet and Mobile Availability please use the following link: checker.ofcom.org.uk/en-gb/broadband-coverage To check Flood Risk please use the following link: check-long-term-flood-risk.service.gov.uk/postcode
Brochures
Particulars- COUNCIL TAXA payment made to your local authority in order to pay for local services like schools, libraries, and refuse collection. The amount you pay depends on the value of the property.Read more about council Tax in our glossary page.
- Band: G
- PARKINGDetails of how and where vehicles can be parked, and any associated costs.Read more about parking in our glossary page.
- Yes
- GARDENA property has access to an outdoor space, which could be private or shared.
- Yes
- ACCESSIBILITYHow a property has been adapted to meet the needs of vulnerable or disabled individuals.Read more about accessibility in our glossary page.
- Ask agent
Deans Lane, Woodhouse Eaves, Loughborough
Add an important place to see how long it'd take to get there from our property listings.
__mins driving to your place
Get an instant, personalised result:
- Show sellers you’re serious
- Secure viewings faster with agents
- No impact on your credit score

Your mortgage
Notes
Staying secure when looking for property
Ensure you're up to date with our latest advice on how to avoid fraud or scams when looking for property online.
Visit our security centre to find out moreDisclaimer - Property reference BNT250373. The information displayed about this property comprises a property advertisement. Rightmove.co.uk makes no warranty as to the accuracy or completeness of the advertisement or any linked or associated information, and Rightmove has no control over the content. This property advertisement does not constitute property particulars. The information is provided and maintained by Bentons, Melton Mowbray. Please contact the selling agent or developer directly to obtain any information which may be available under the terms of The Energy Performance of Buildings (Certificates and Inspections) (England and Wales) Regulations 2007 or the Home Report if in relation to a residential property in Scotland.
*This is the average speed from the provider with the fastest broadband package available at this postcode. The average speed displayed is based on the download speeds of at least 50% of customers at peak time (8pm to 10pm). Fibre/cable services at the postcode are subject to availability and may differ between properties within a postcode. Speeds can be affected by a range of technical and environmental factors. The speed at the property may be lower than that listed above. You can check the estimated speed and confirm availability to a property prior to purchasing on the broadband provider's website. Providers may increase charges. The information is provided and maintained by Decision Technologies Limited. **This is indicative only and based on a 2-person household with multiple devices and simultaneous usage. Broadband performance is affected by multiple factors including number of occupants and devices, simultaneous usage, router range etc. For more information speak to your broadband provider.
Map data ©OpenStreetMap contributors.
