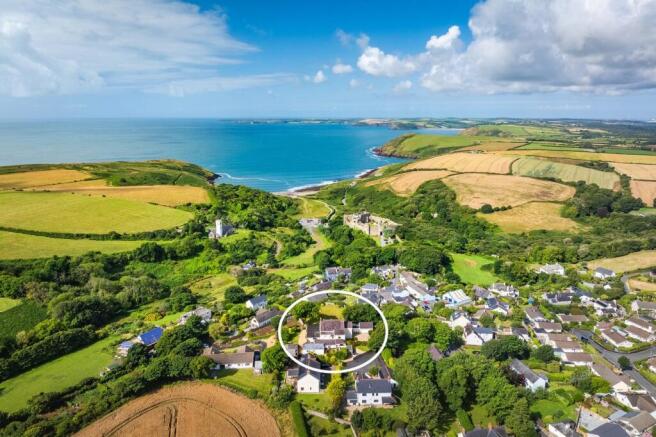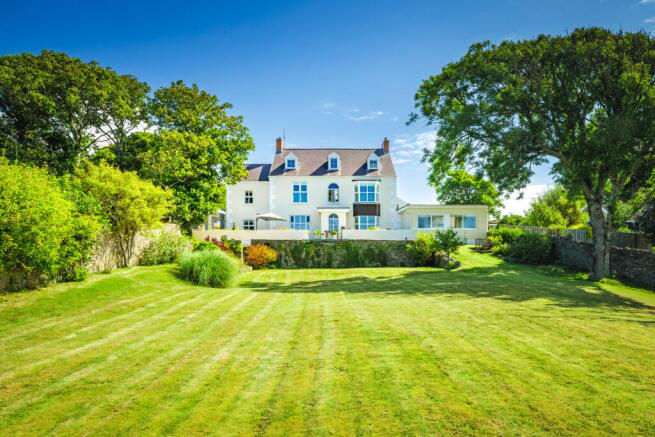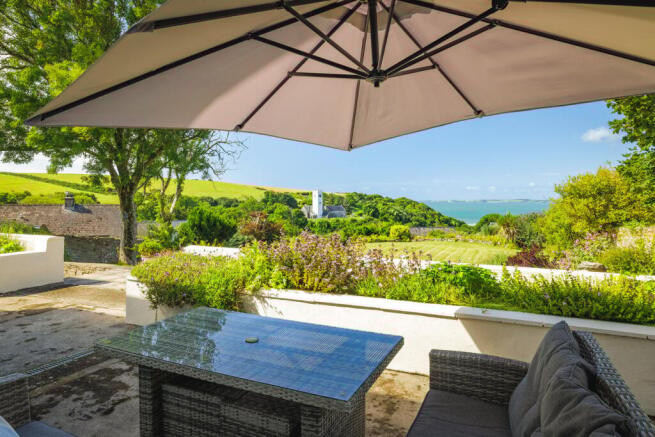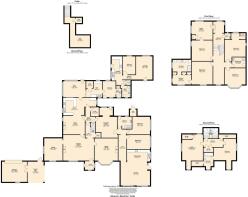Manorbier, SA70
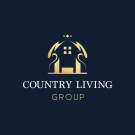
- PROPERTY TYPE
Detached
- BEDROOMS
7
- BATHROOMS
3
- SIZE
Ask agent
- TENUREDescribes how you own a property. There are different types of tenure - freehold, leasehold, and commonhold.Read more about tenure in our glossary page.
Freehold
Key features
- Impressive seven bedroom main house with spectacular sea views
- Two successful letting units with own access
- Large gardens, ample parking, and a short walk to the beach
- Excellent presentation throughout with a highly flexible living space
Description
Manorbier is arguably one of the most complete and picture perfect villages in Pembrokeshire. Combining stunning homes, a village pub and shop, an historic castle and beautiful beach, this gem on the Pembrokeshire coast is the envy of many. Combining all of the best features of this village with its wonderful position, superb sea views, and history with ample space both inside and out, Glanymor is a fabulous property. In addition to the seven bedrooms and lavish living space that the main property offers, you also have the bonus of two successful letting units. As a complete package, Glanymor is one of the finest properties in one of the best locations in the county.
The main home enjoys three large reception spaces which all look out over the front of the property and down to the sea. A door to the rear of the main sitting room leads back to a family room and the large kitchen which forms a delightful hub for the property. Completing the ground floor accommodation, you have a utility, two large storage rooms and a sizeable basement. Climbing the stairs to the first floor of the home you find five double bedrooms, the master enjoying a luxurious ensuite and dressing room. The accommodation on this level is completed by a shower room and separate lavatory. Continuing up the staircase to the second floor you find two further double bedrooms along with an ensuite bathroom.
There is access from the ground floor of Glanymor into the larger of the two letting units through a lockable door, with the potential for access into the second if needed. The two bedroom rental unit, Coastal View, offers superb accommodation for four people in two bedrooms and enjoys a large open plan reception room with captivating sea views. Hideaway is an equally impressive one bedroom unit which was completely renovated around two years ago. These delightful units offer superb accommodation and a profitable rental income.
Externally the property enjoys ample parking, very rare for the centre of Manorbier, including individual parking for both of the rental units. The gardens at Glanymor are as impressive as the home they surround, with the superb front lawn offering a magical place to take in the direct sea views. The garden is surround by original stone walls and mature trees making this beautiful garden both private and peaceful. The property also benefits from several sheds and outbuildings to the rear along with a double garage and covered hot tub area to the side of the main house.
The fantastic access to both the beach and some of the most scenic sections of the Pembrokeshire Coastal Path is a major highlight of the home, promising endless hours of enjoyment for its owner. The delightful seaside town of Tenby lies less than a fifteen-minute drive away, while the historic town of Pembroke is just a short journey to the west. Glanymor presents an idyllic lifestyle opportunity in a superb and highly sought-after location.
The fabulous space, both inside and out, of this highly impressive home would not be out of place in a country Manor House, but to find this at the centre of a highly desirable village with ample outdoor space, parking and magnificent sea views is truly special. Glanymor offers a house without compromise, giving a buyer every tick list item they could want from a home in West Wales. This remarkable property is too good an opportunity to be missed.
Entrance porch
Coming into the property from the patio at the front, you arrive in a useful enclosed entrance porch which offers the perfect place to slip of shoes and jackets before passing through the glazed wooden door into the large sitting room beyond.
Sitting room
This charming space is flooded with natural light and enjoys stunning views over the gardens and out to sea. Offering ample space for hosting, the room has a wood burning stove as a focal point and has doors to the right that lead into the formal dining room and to the left into the snug. In the rear wall is a door to the family room with an opening beside it that leads to the staircase up to the first floor and a door to the inner hall.
Dining room
Another charming space, the formal dining room has a bay window to the front, feature fireplace, and plenty of room to host a dinner party or family gathering.
Snug
This delightful space offers a great flexible room for the property. Currently a sitting/television room, the space offers windows to two sides with an original beam lintel above the far window.
Family room
Heading back in the property you arrive in this lovely family room/informal dining space. The room has a wood burning stove and space for a farmhouse style dining table. The room opens into the kitchen beyond and provides a pleasant, relaxed space for the owners and their guests. The room has a window to the side that looks out over the driveway and the approach to the home.
Kitchen
The kitchen to the rear of the family room offers another great space in the property with a good range of fitted kitchen units and appliances. The cabinets form a horseshoe around the property and provide excellent workspace. The quarry tile floor leads around to the side of the kitchen and into a small utility space which has a door to the inner hall. There are windows to both sides of the home along with an internal window that looks into the garden room at the rear. The beautiful original front door of the home separates these two rooms.
Garden room
This flexible space looks out to the rear garden and the side of the home and provides a wonderful space to enjoy a morning coffee. The quarry tiled floor is a practical touch to the space which could fulfil a variety of uses for the owners. A door to the side of this space leads into the utility room.
Utility room
This useful space has recently been remodelled and provides excellent storage and workspace for the home. With plumbing for a washing machine and dryer, along with another sink and counter space, this useful room also has a good-sized fitted cupboard. There are windows to the front and rear of the space and a door in the rear wall that leads into the storage room beyond.
Storage room
This space offers valuable storage and is one of the few remaining spaces in the home which hasn’t been modernised to date. There is a small bathroom area off this room providing loads of option for renovation. Neighbouring The Hideaway, this space could even be added to that accommodation if not needed in the main home.
Inner hall
A door from the kitchen leads into an inner hallway which has doors to the sitting room at the front, a good-sized pantry, the basement, and the laundry/storage room.
Basement
A good-sized basement which offers more storage for the property.
Laundry / storage room
This space sits between the main house and Coastal View. It offers lockable access into both along with a door to the outside at the rear. This space is invaluable for dry storage for all of the items needed in letting the two properties.
First floor landing
Heading up the stairs, you arrive on a large, split-level landing which gives access to a cloakroom and bedroom 5 (currently used as a home office) to the rear, four further bedrooms, and the family bathroom found to the fore. The landing has a large picture window with a seating area that looks out over the gardens and down the valley to the sea, making a very pleasant place to take a moment, soaking in the stunning outlook.
Cloakroom
This handy cloakroom is found at the top of the staircase and offers a lavatory and hand basin set in a vanity unit. There is a window to the rear of the property.
Bedroom one
The master bedroom suite occupies the whole northwestern corner of the first floor and is a wonderful space in the home. A large window looks straight out over the gardens and down to the sea, with the opportunity to enjoy this view from the comfort of your bed. A doorway in the far wall leads you into the dressing room.
Dressing room
The dressing room enjoys a dual aspect to the front and side of the home and offers fitted wardrobes and space for a dressing table. There is a door in the inner wall of the dressing room that leads into the ensuite shower room.
En-suite shower room
This well-appointed ensuite offers a lavatory, hand basin set in a vanity unit and walk-in double shower. The bathroom has a window to the side and is a fantastic addition to the master suite.
Bedroom two
Opposite the master bedroom is another lovely double with some of the finest sea views in the property from the large bay window. This space offers ample room for freestanding bedroom furniture and is situated next door to the family shower room.
Bedroom three
Situated at the rear of the property this double bedroom has windows to two sides and offers a separate dressing room area down a step at the rear of the space.
Bedroom four
Positioned towards the rear of the property with a window to the northern side of the home, this excellent-sized double adds even more space to the home. The bedroom has a door into bedroom five at the rear of the property.
Family shower room
This space was renovated at the same time as the other bathrooms in the property and offers a very well-presented shower room with lavatory, shower, and hand basin set in a vanity unit. The shower room is positioned between bedrooms two and three.
Bedroom five / home office
Situated at the rear of the property is another double bedroom which is currently set out as a home office. This space has two windows, one looking down the driveway, making it a great workspace to use while looking out for any visitors or deliveries. The space has a fitted cupboard with the main house’s gas fired boiler. There is an interconnecting door to bedroom four which could increase the flexibility of both rooms for a buyer.
Second floor landing
Heading up to the second floor of the property you arrive on a central landing which has doors to the two bedrooms on this level along with a large storage cupboard.
Bedroom six
Another lovely double bedroom, this space has a window to the front and side and enjoys spectacular, elevated, sea views. This space also has a door into the ensuite bathroom.
En-suite bathroom
This bathroom enjoys beautiful sea views to the front and benefits from a lavatory, hand basin, and a bath with shower over.
Bedroom seven
Currently used for storage, this large double bedroom has a window to the front and side of the home.
Coastal view
Positioned to the side of Glanymor, this two bedroom unit can be accessed via an internal door from the laundry/storage room or directly from outside. Recently renovated throughout, this successful letting unit offers two double bedrooms, a family bathroom, and a large, open plan, living area and kitchen with wonderful sea views to the fore. The property enjoys its own large garden to the side and has been a huge hit with guests looking to combine a lovely setting with superbly finished accommodation.
Hideaway
Situated to the rear of the main house, this one bedroom unit was completely renovated in 2023 and offers excellent accommodation for short term holiday letting. Accessed from its own gardens, the unit offers a well-equipped kitchen, shower room, double bedroom, and a good-sized living room. Double doors lead off the sitting room into a sunny courtyard which has sea views down the valley.
External
There are two driveways leading up to Glanymor, a shared drive to the left, and a driveway to the right which is owned by the home. As you approach the property there is a large gravel parking area to the right hand side, along with a good-sized driveway in front of the home. Continuing around to the rear of the property you have two separate parking spaces for Hideaway and Coastal View, which each have their own access.
A door from the driveway at the side of Glanymor brings you into the picturesque gardens of the property. Following a raised seating area with simply breathtaking views, you approach the front door of the property whilst enjoying the sweeping vista in front of you. The view takes in this historic village, the beautiful church, well-persevered Norman castle, and the stunning blue waters of the bay beyond. The gardens offer a remarkably large space considering the property’s central position in the village with the large lawn encircled by mature planting. ...
Directions
If you are approaching Manorbier from the east, follow signs for Tenby from either the A477 or A40. When you reach Tenby, proceed west on the A4139 signposted for Manorbier. Pass Penally on your right and proceed through the village of Lydstep. After leaving Lydstep, take the first left hand turn onto the B4585 signposted for Manorbier. Pass Skrinkle on your left and proceed into the village towards the castle and beach. After passing the village shop and a playpark on your right hand side you will reach a double driveway. Turn in and proceed straight, and Glanymor will be found in front of you.
If approaching from the east, take the A4130 from Pembroke, pass through Lamphey, Hodgeston and Jameston, before taking the B4585 signposted for Manorbier. Follow this road into the village, bearing left when you reach the entrance to Manorbier Castle on your right. Pass the centre of the village and just after the pub on your right turn into the double driveway and proceed up t...
- COUNCIL TAXA payment made to your local authority in order to pay for local services like schools, libraries, and refuse collection. The amount you pay depends on the value of the property.Read more about council Tax in our glossary page.
- Band: I
- PARKINGDetails of how and where vehicles can be parked, and any associated costs.Read more about parking in our glossary page.
- Yes
- GARDENA property has access to an outdoor space, which could be private or shared.
- Yes
- ACCESSIBILITYHow a property has been adapted to meet the needs of vulnerable or disabled individuals.Read more about accessibility in our glossary page.
- Ask agent
Manorbier, SA70
Add an important place to see how long it'd take to get there from our property listings.
__mins driving to your place
Get an instant, personalised result:
- Show sellers you’re serious
- Secure viewings faster with agents
- No impact on your credit score
About Country Living Group, Haverfordwest
Unit 29 Withybush Trading Estate Haverfordwest Pembrokeshire SA62 4BS

Your mortgage
Notes
Staying secure when looking for property
Ensure you're up to date with our latest advice on how to avoid fraud or scams when looking for property online.
Visit our security centre to find out moreDisclaimer - Property reference 27878493. The information displayed about this property comprises a property advertisement. Rightmove.co.uk makes no warranty as to the accuracy or completeness of the advertisement or any linked or associated information, and Rightmove has no control over the content. This property advertisement does not constitute property particulars. The information is provided and maintained by Country Living Group, Haverfordwest. Please contact the selling agent or developer directly to obtain any information which may be available under the terms of The Energy Performance of Buildings (Certificates and Inspections) (England and Wales) Regulations 2007 or the Home Report if in relation to a residential property in Scotland.
*This is the average speed from the provider with the fastest broadband package available at this postcode. The average speed displayed is based on the download speeds of at least 50% of customers at peak time (8pm to 10pm). Fibre/cable services at the postcode are subject to availability and may differ between properties within a postcode. Speeds can be affected by a range of technical and environmental factors. The speed at the property may be lower than that listed above. You can check the estimated speed and confirm availability to a property prior to purchasing on the broadband provider's website. Providers may increase charges. The information is provided and maintained by Decision Technologies Limited. **This is indicative only and based on a 2-person household with multiple devices and simultaneous usage. Broadband performance is affected by multiple factors including number of occupants and devices, simultaneous usage, router range etc. For more information speak to your broadband provider.
Map data ©OpenStreetMap contributors.
