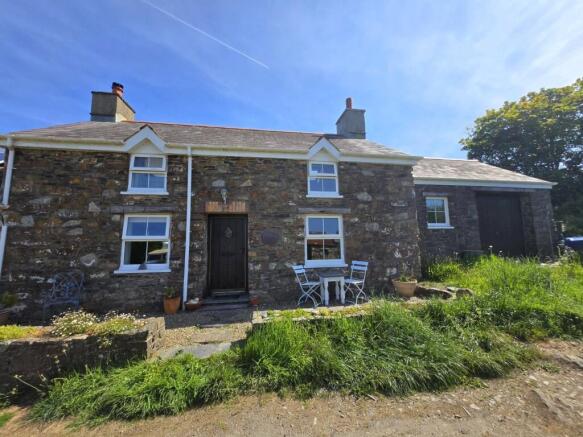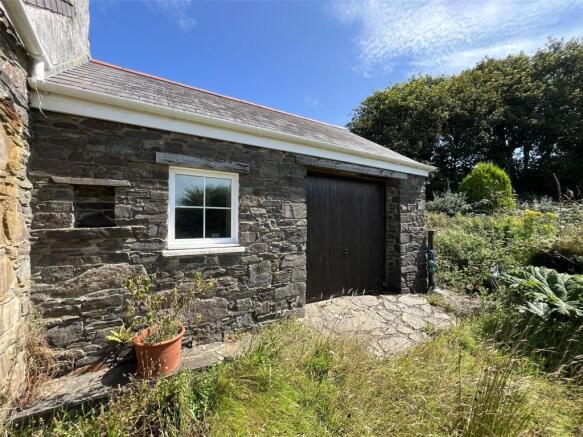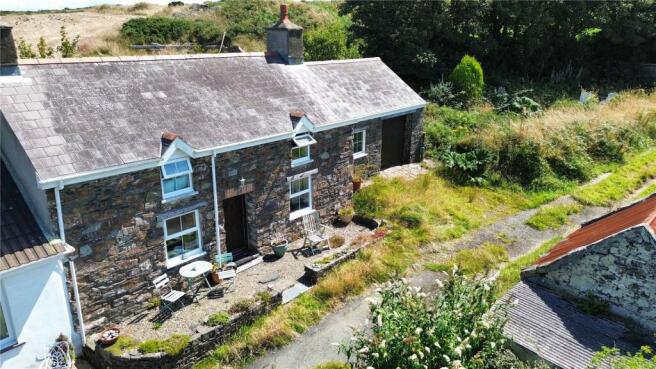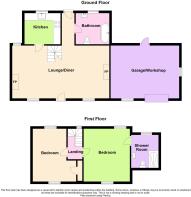Kiteswell, Berea, St. Davids, SA62
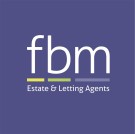
- PROPERTY TYPE
Semi-Detached
- BEDROOMS
2
- BATHROOMS
2
- SIZE
Ask agent
- TENUREDescribes how you own a property. There are different types of tenure - freehold, leasehold, and commonhold.Read more about tenure in our glossary page.
Freehold
Key features
- Two Bedroom Cottage
- Exquisite Coastal Views
- Sizeable Plot
- Kitchen & Two Bathrooms
- Attached Garage With Potential To Convert
- No Chain
Description
The cottage's close proximity to the renowned city of St. Davids and coastal tourist attraction Abereiddy and the Blue Lagoon makes this property likely to be popular to a range of buyers.
The property briefly comprises of a sizeable lounge/diner, a classic cottage kitchen, family bathroom, two double bedrooms and an adjoining en suite. Adjoining the cottage is a large stone build garage with ample internal space and potential for further development. The property otherwise benefits from oil-fired central heating and uPVC double-glazed windows. For vehicles, there is ample parking to the fore of the property.
The cottage has a large, peaceful garden with mature plants and shrubs with seating areas to the fore and elevated areas of the garden; perfect for a garden enthusiast to enjoy. There is a stone build out-building to the fore of the property, that can be utilised as storage and houses the property's drainage disposal system.
This property is situated in a much sought-after setting, and as such it comes with our highest recommendation. Set within the Pembrokeshire Coast National Park, this property is within a short 10 minute walk from the renowned Blue Lagoon and Abereiddy Beach, and a short drive of the famous Cathedral, Bishops Palace and many more other attractions on offer in this historic destination.
St. Davids is one of the most popular destinations in Pembrokeshire lying on the western peninsula with access to the spectacular rugged coastline and beautiful beaches. The larger town of Haverfordwest is approximately 15 miles south-east, offering a further range of shops and amenities.
As Sole Agents we highly recommend a viewing of the property to appreciate all it has to offer in this sought-after location. Contact us on to arrange a viewing.
Lounge/Diner
7.9m x 4.3m
This charming, rustic room serves as a combined living and dining area, characterized by its traditional and cozy atmosphere. The space features a low, beamed ceiling with dark wooden beams contrasting against a white painted ceiling. The flooring is a terracotta-coloured tile, giving the room a warm, earthy feel. A central staircase with a wooden banister and carpeted steps at one end of the room, leading to the upper floor. The dining area, with a light wood dining table with several matching spindle-back chairs. A traditional chandelier with multiple arms hangs above the table, providing a warm glow. The living area is arranged around a substantial stone fireplace, which features a prominent timber lintel. A black wood-burning stove sits within the hearth, providing a focal point. The surrounding stone is a mix of natural grey and exposed, lighter stone that has been painted white, creating a textured, rustic look. Seating includes a couple of comfortable sofas and a (truncated)
Rear Hallway
Tiled flooring giving access to back door, with light fitting and radiator. Access to;
Bathroom
2.7m x 2.5m
This is a charming and characterful bathroom with a rustic, nautical theme. The walls have a textured, off-white plaster finish, and the ceiling is painted white with a large skylight that provides ample natural light. The flooring is laid with light-coloured square tiles, interspersed with a few decorative blue tiles. The room features a classic white claw-foot bathtub with traditional brass taps. Adjacent to the tub, on the wall, is a decorative fishing net, and a sign with a seaside theme adds to the coastal feel. The toilet is of a traditional high-cistern design, with the cistern mounted on the wall and connected to the bowl by an exposed pipe. The sink is a white wall-mounted basin with a backsplash of small, square white tiles featuring a raised, diamond-shaped pattern. A vintage-style mirror with an irregular, organic shape and a pair of wall-mounted lights are positioned above the sink. A rustic-looking heated towel rack, stands next to the sink, holding blue (truncated)
Kitchen
2.9m x 2.5m
This is a rustic kitchen with a cottage-style design. The room features a sloped ceiling with a skylight, providing a bright and airy feel. The walls are painted a light, neutral colour. The floor is tiled with square terracotta-coloured tiles, contributing to the warm and earthy palette. The kitchen cabinetry is made of natural wood with visible grain and a warm finish. The lower cabinets feature traditional-style doors with wooden knobs, while the upper cabinets have glass-paned door. A prominent feature is the large, white farmhouse-style sink with a brass faucet. The countertops are a dark, polished granite creating a strong contrast with the wood. A colourful and decorative tiled backsplash runs along the wall above the countertop. The tiles are a mix of patterns and designs, adding visual interest and a unique character to the space. A window with a wooden lintel above the sink looks out onto greenery. The kitchen is well-equipped with appliances, including a (truncated)
Landing
The staircase has a traditional wooden banister with vertical spindles and is carpeted in a light, neutral tone. The walls of the landing are painted white with a textured, plaster finish. The landing has a sloped ceiling with a skylight, which allows a generous amount of sunlight to fill the space. A decorative black metal light fixture hangs from the ceiling. A wooden-framed doorways, with a dark wood trim, leads to the bedrooms.
Bedroom 1
3.4m x 4.4m
bedroom has a rustic and traditional design. The room has a sloping white ceiling with a skylight that allows natural light to enter. The flooring is composed of wide, dark wooden floorboards, which are partially covered by a large, ornate Persian-style rug in red and other warm tones. The main feature of the room is a large bed with a classic black and brass bed frame. A floral-patterned duvet with pink and green colours covers the bed. A green-striped throw blanket is draped over the foot of the bed. The room has a unique, arched wooden door made of vertical planks that leads to the en-suite, which adds to the rustic charm. Next to the door, a traditional radiator is visible. The walls are a textured, white plaster. A dark wooden beam runs across the ceiling. In one corner, a decorative, ornate black cast-iron fireplace stands against the wall. A tall, free-standing mirror with a wooden frame leans against a wall nearby, and a vintage wooden chair with red upholstery (truncated)
En Suite Shower Room
2.2m x 2.7m
This is a charming en-suite bathroom located in an attic space. The room has a sloping ceiling with a prominent skylight, which floods the space with natural light. The walls are a clean white, while the floor is laid with wide, polished wooden floorboards. The main feature of the room is a vintage-style vanity unit. It's a light-coloured wooden cabinet with a dark countertop. A large, decorative ceramic washbasin with a blue and white floral pattern sits on top of the counter. A matching, smaller ceramic pot is placed on the floor underneath the cabinet. The cabinet has a traditional design with a small drawer and a cupboard with a simple latch. The vanity has a wooden backsplash featuring a row of decorative, patterned tiles. To the right of the vanity is a woven wicker basket, possibly for laundry. A built-in, stand-up shower stall is set into the corner of the room, framed by dark wood trim. The shower walls are tiled with a mix of plain white and patterned tiles, (truncated)
Bedroom 2
4.3m x 2.7m
The room has a sloped ceiling with a skylight, which allows for plenty of natural light. The floor is made of wide, rustic wooden planks. The room is furnished with two beds. One is a double bed with a light-coloured, possibly pale yellow, duvet and a simple headboard. The other is an iron-frame bed with a white duvet, positioned against a wall under a low window. A central feature of the room is a fireplace with a light wood surround and a dark iron insert. The chimney breast is made of rough, white-painted plaster, and a dark wooden beam runs along the top. A simple mirror is placed on the mantelpiece, along with a few decorative items. A small, light blue lamp sits on a light-coloured bedside table next to one of the beds. The walls are a textured, rough plaster finish, giving the room a cottage-like feel. A small window is set into a deep recess in the wall near the iron-frame bed, with curtains featuring a blue and white pattern. A yellow robe hangs on the back of (truncated)
Garage
6m x 4.8m
Sizeable attached stone build garage, with single access wooden garage door, uPVC double glazed window to the fore and rear access door, power and lighting connected. The space is therefore ripe for conversion into additional accommodation.
Externally
Single track access to the property, lawned areas as well as a raised seating area enjoying privacy and sea views. There is a stone build out-building to the fore of the property, that can be utilised as storage and houses the property's drainage disposal system. To the fore of the property is a pleasant gravel stone seating area.
Additional Information
Tenure: Freehold Tax Band: Pembrokeshire County Council; Band D. Services: Private drainage & oil-fired central heating, mains electric and water connected. What3Words///dollar.unto.towels Viewings: We politely request that all viewings are conducted strictly by appointment with FBM Haverfordwest.
Brochures
Particulars- COUNCIL TAXA payment made to your local authority in order to pay for local services like schools, libraries, and refuse collection. The amount you pay depends on the value of the property.Read more about council Tax in our glossary page.
- Band: D
- PARKINGDetails of how and where vehicles can be parked, and any associated costs.Read more about parking in our glossary page.
- Yes
- GARDENA property has access to an outdoor space, which could be private or shared.
- Yes
- ACCESSIBILITYHow a property has been adapted to meet the needs of vulnerable or disabled individuals.Read more about accessibility in our glossary page.
- Ask agent
Kiteswell, Berea, St. Davids, SA62
Add an important place to see how long it'd take to get there from our property listings.
__mins driving to your place
Get an instant, personalised result:
- Show sellers you’re serious
- Secure viewings faster with agents
- No impact on your credit score
Your mortgage
Notes
Staying secure when looking for property
Ensure you're up to date with our latest advice on how to avoid fraud or scams when looking for property online.
Visit our security centre to find out moreDisclaimer - Property reference HAV240205. The information displayed about this property comprises a property advertisement. Rightmove.co.uk makes no warranty as to the accuracy or completeness of the advertisement or any linked or associated information, and Rightmove has no control over the content. This property advertisement does not constitute property particulars. The information is provided and maintained by FBM, Haverfordwest. Please contact the selling agent or developer directly to obtain any information which may be available under the terms of The Energy Performance of Buildings (Certificates and Inspections) (England and Wales) Regulations 2007 or the Home Report if in relation to a residential property in Scotland.
*This is the average speed from the provider with the fastest broadband package available at this postcode. The average speed displayed is based on the download speeds of at least 50% of customers at peak time (8pm to 10pm). Fibre/cable services at the postcode are subject to availability and may differ between properties within a postcode. Speeds can be affected by a range of technical and environmental factors. The speed at the property may be lower than that listed above. You can check the estimated speed and confirm availability to a property prior to purchasing on the broadband provider's website. Providers may increase charges. The information is provided and maintained by Decision Technologies Limited. **This is indicative only and based on a 2-person household with multiple devices and simultaneous usage. Broadband performance is affected by multiple factors including number of occupants and devices, simultaneous usage, router range etc. For more information speak to your broadband provider.
Map data ©OpenStreetMap contributors.
