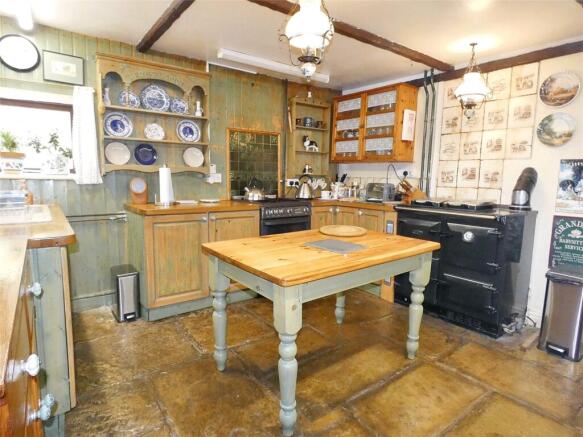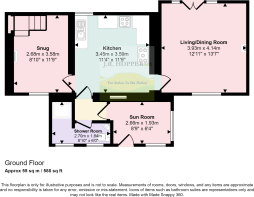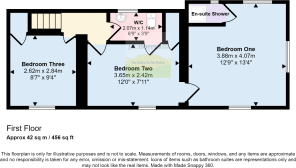
North Stainmore, Kirkby Stephen, Cumbria, CA17

- PROPERTY TYPE
Detached
- BEDROOMS
3
- BATHROOMS
2
- SIZE
Ask agent
- TENUREDescribes how you own a property. There are different types of tenure - freehold, leasehold, and commonhold.Read more about tenure in our glossary page.
Freehold
Key features
- Detached Property Set In Approx. 1.1 Acre Plot
- Rural Yet Accessible Location
- Solid Wood Kitchen
- Cosy Snug
- Generous Living/Dining Room
- Three Double Bedrooms
- Detached Garage & Parking
- Meadow Totalling Approx 0.4 Acres
- Wraparound Garden Totalling Approx. 0.7 Acres
- Chain Free
Description
Newton Garth Cottage is a charming, detached three-bedroom residence located in North Stainmore. This characterful home offers a wealth of potential and is ideally suited for families, investors, or those seeking a manageable freehold property in a rural setting.
North Stainmore, it is situated in a rural and yet not isolated position. It is close to the A66 with easy access to the A1 at Scotch Corner and the M6 at Tebay. The Lake District, Teesdale and the Yorkshire Dales are all within an hour's drive. The nearby village of Brough has a primary school, village shop, outreach post office, hotel, public house and thriving medical practice with in-house pharmacy. The popular market town of Kirkby Stephen, just 7 miles, has a variety of amenities including supermarket, general shops, banks, hotels, public houses, restaurants, primary and secondary schools and various sporting facilities.
The ground floor features a spacious entrance porch with ample room for seating, a convenient downstairs shower room, and a solid wood kitchen with a Rayburn stove. The living accommodation also includes a generous open-plan living and dining room, as well as a cosy snug—perfect for quiet evenings or flexible use.
Upstairs, the property comprises three double bedrooms, one of which benefits from an en-suite shower room. A Jack and Jill W/C serves the bedrooms, and there is scope to reconfigure the layout to better suit individual needs.
The property benefits from oil-fired central heating and double glazing, further modernisation to internal decoration could improve the cottage.
Externally, Newton Garth Cottage is set within generous grounds. The property includes a 0.7-acre wraparound garden and a 0.4-acre meadow, along with a detached garage. Please note, the meadow is subject to a covenant that restricts any building development.
This unique home presents an excellent opportunity for those seeking a countryside lifestyle, with space to personalise and develop further (subject to necessary permissions).
GROUND FLOOR
Sunroom/Porch
Stone flag flooring. Exposed beams. Two windows over dual aspects. Internal window into the kitchen.
Shower Room
Quarry tile flooring. W/C. Corner basin. Shower cubicle with power shower. Two radiators. Two frosted windows to front.
Hallway
Quarry tiled flooring. Part panelled walls. Wooden stable door to kitchen.
Kitchen
Stone flag flooring. Exposed beams. Good range of solid wood base units with complimentary solid wood worktops. Freestanding gas oven and hob - supplied by Calor gas bottles. Rayburn with oil boiler for central heating. Radiator. Part panelled walls. Internal window into the sunroom. Small window looking into the garden.
Living/Dining Room
Stone flag flooring. Exposed beams. Room for dining area. TV point. Stone fireplace & hearth housing electric fire. Two radiators. Window to the front overlooking the meadow. Double wooden patio doors on to patio & rear garden.
Snug
Stone flag flooring. Exposed beams. Dado rail. Cast iron fireplace with stone hearth housing electric fire - previously this space had a gas fire and coal fire so could be re-opened. Radiator. Window to the front of the property.
FIRST FLOOR
Stairs/Landing
Turned staircase. Fitted carpet. Alcove with shelving. Loft access. Wood ceiling with beam.
Bedroom One
Polished wooden floorboards. Loft access. Two radiators. Three windows over three aspects bringing in lots of natural light. En-suite shower room. Polished wooden floorboards. Shower cubicle with glass door. Fully tiled walls. Electric shower. Extractor fan. Radiator. Frosted window to the rear of the property.
Jack & Jill W/C
Polished wooden floorboards. Exposed beams. Wood wall. Basin with vanity unit. W/C. Radiator. Window to the rear of the property overlooking the garden.
Bedroom Two
Polished wooden floorboards. Wood ceiling with beam. Wood wall. Door to W/C. Airing cupboard. Telephone point. Window to the front of the property.
Bedroom Three
Front double bedroom. Polished floorboards. Beam & board ceiling. Wood wall. Over stairs storage cupboard. Radiator. Window to the front of the property.
OUTSIDE
Meadow
0.4 acre meadow to the front of the property. There is a covenant on this piece of land to say that it cannot be built upon.
Wraparound Garden
0.7 acres grounds. Large lawned garden with multiple wooden storage sheds. Gravelled patio area with room for seating at the rear and a hardstanding area with room for seating at the front. Hardstanding parking with room for one car.
Detached Garage
Large detached garage. Room for one vehicle. Plumbing for washing machine. Basin. Double wooden doors. & pedestrian door to the side. Three windows over dual aspects.
Services
Septic tank. Mains water. Oil central heating through the Rayburn. Double glazing throughout. Flood Risk: Very low flood Risk Broadband Basic 7 Mbps Superfast 1000 Mbps
Brochures
Particulars- COUNCIL TAXA payment made to your local authority in order to pay for local services like schools, libraries, and refuse collection. The amount you pay depends on the value of the property.Read more about council Tax in our glossary page.
- Band: C
- PARKINGDetails of how and where vehicles can be parked, and any associated costs.Read more about parking in our glossary page.
- Yes
- GARDENA property has access to an outdoor space, which could be private or shared.
- Yes
- ACCESSIBILITYHow a property has been adapted to meet the needs of vulnerable or disabled individuals.Read more about accessibility in our glossary page.
- No wheelchair access
North Stainmore, Kirkby Stephen, Cumbria, CA17
Add an important place to see how long it'd take to get there from our property listings.
__mins driving to your place
Get an instant, personalised result:
- Show sellers you’re serious
- Secure viewings faster with agents
- No impact on your credit score
Your mortgage
Notes
Staying secure when looking for property
Ensure you're up to date with our latest advice on how to avoid fraud or scams when looking for property online.
Visit our security centre to find out moreDisclaimer - Property reference JRH250174. The information displayed about this property comprises a property advertisement. Rightmove.co.uk makes no warranty as to the accuracy or completeness of the advertisement or any linked or associated information, and Rightmove has no control over the content. This property advertisement does not constitute property particulars. The information is provided and maintained by J.R Hopper & Co, Leyburn. Please contact the selling agent or developer directly to obtain any information which may be available under the terms of The Energy Performance of Buildings (Certificates and Inspections) (England and Wales) Regulations 2007 or the Home Report if in relation to a residential property in Scotland.
*This is the average speed from the provider with the fastest broadband package available at this postcode. The average speed displayed is based on the download speeds of at least 50% of customers at peak time (8pm to 10pm). Fibre/cable services at the postcode are subject to availability and may differ between properties within a postcode. Speeds can be affected by a range of technical and environmental factors. The speed at the property may be lower than that listed above. You can check the estimated speed and confirm availability to a property prior to purchasing on the broadband provider's website. Providers may increase charges. The information is provided and maintained by Decision Technologies Limited. **This is indicative only and based on a 2-person household with multiple devices and simultaneous usage. Broadband performance is affected by multiple factors including number of occupants and devices, simultaneous usage, router range etc. For more information speak to your broadband provider.
Map data ©OpenStreetMap contributors.







