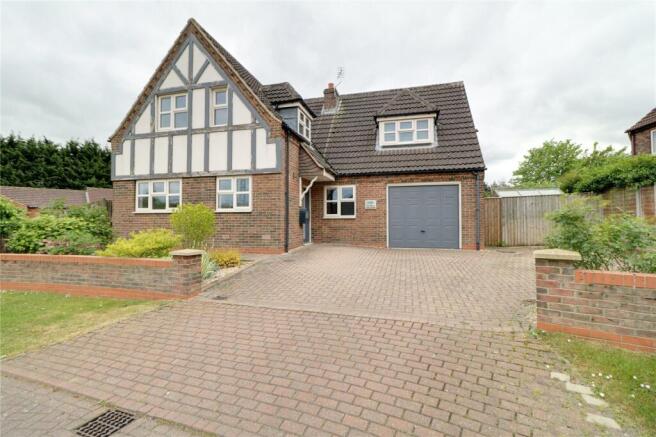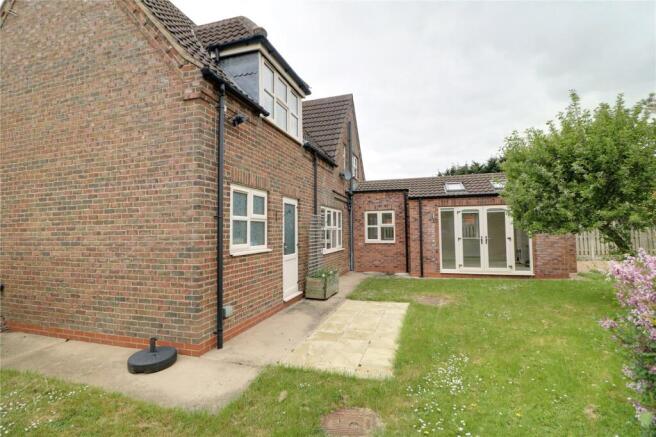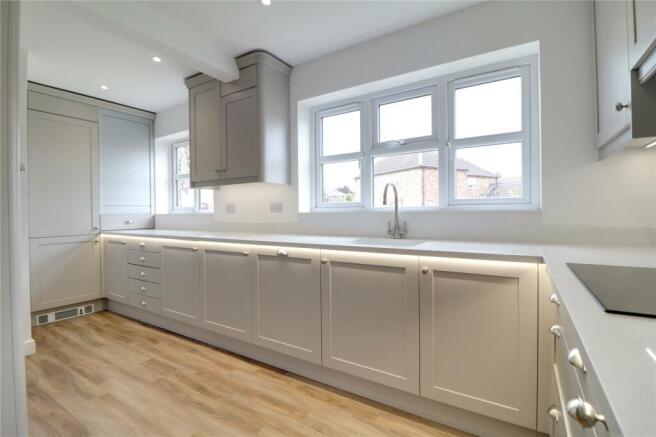
Castle Keep, Hibaldstow, Brigg, Lincolnshire, DN20

- PROPERTY TYPE
Detached
- BEDROOMS
4
- BATHROOMS
2
- SIZE
Ask agent
- TENUREDescribes how you own a property. There are different types of tenure - freehold, leasehold, and commonhold.Read more about tenure in our glossary page.
Ask agent
Key features
- AN ATTRACTIVE INIVIDUAL DATCHED HOME
- NO UPWARD CHAIN
- SOUGHT AFTER VILLAGE LOCATION
- EXTENDED & VERSATILE ACCOMMODATION
- 4 BEDROOMS
- 2/3 RECEPTION ROOMS
- 2 BATHROOMS
- STYLISH FITTED BREAKFAST KITCHEN
- PRIVATE ENCLOSED GARDENS
- DRIVEWAY & GARAGE
Description
garage. A gated side walkway leads to the enclosed rear where a neat lawn is fringed with raised, well established shrub borders and a flagged patio seating area. Full uPVC double glazing & gas fired central heating. EPC Rating: C, Council Tax Band: D. View via our Brigg office.
Entrance Hallway
Includes an attractive composite entrance door, oak style vinyl flooring, wall to ceiling coving, a wall mounted Hive thermostatic control, under the stairs storage cupboard, a dog legged staircase leads to the first floor accommodation with open spell balustrading and adjoining newel post, built-in cloaks cupboard and internal hardwood doors allow access off to;
Cloakroom
Has a low flush WC and a wall mounted wash hand basin with tiled splash back, continuation of vinyl flooring and extractor fan.
Sitting Room
3.6m x 4.6m
With a rear uPVC double glazed window, wall to ceiling coving, two single wall lights, a Victorian style open fireplace with decorative oak surround and mantel with tiled hearth and TV input.
Stylish Breakfast Kitchen
3.9m x 5.2m
Twin front uPVC double glazed windows and a further side uPVC double glazed window. The kitchen includes a range of light grey shaker style low level units, drawer units and wall units with a brushed aluminium style pull handles with quartz working top surfaces with matching uprising incorporating a single porcelain sink unit with block mixer tap and drainer to the side, a range of integral Neff appliances including matching grill and oven integrated fridge freezer, plumbing for a washing machine, dishwasher, a four ring Neff induction hob with overhead canopied extractor fan with quartz splash backs, vertical modern wall mounted radiator, TV input, modern inset ceiling spotlights and continuation of vinyl flooring.
Utility Room
2.4m x 2.31m
With a front uPVC double glazed window and matching low level units and high level units to the kitchen with a laminate working top with matching uprising.
Open Plan Living Dining
9.63m x 3.83m
With surrounding uPVC double glazed windows, Velux sky lights, French doors leading out to the garden a feature open fireplace with Buff burning stove with slate tiled hearth, TV input and wall to ceiling coving.
First Floor Landing
Includes a side uPVC double glazed window and internal doors allowing access off to;
Master Bedroom 1
5.6m x 3.63m
Rear uPVC double glazed window, a range of bedroom fitted furniture with matching drawers and further door leads through to;
Built-in Storage Room
Has a cylinder tank.
En-Suite Bathroom
3.12m x 1.6m
With a front uPVC double glazed window with frosted glazing and a three piece suite comprising a central block mixer tap, overhead electric shower with fully tiled walls, a wash hand basin with pined fronted low level units with working top and a low flush WC adjoining, fully tiled walls, a wall mounted chrome towel heater and extractor fan.
Rear Double Bedroom 2
3.05m x 3.38m
With a rear uPVC double glazed window and loft access.
Front Double Bedroom 3
2.7m x 3.96m
With a front uPVC double glazed window, fitted storage units and TV input.
Front Double Bedroom 4
2.44m x 3.96m
Benefitting from a dual aspect with front and side uPVC double glazed window, TV input and further fitted wardrobes.
Family Bathroom
3.38m x 2.5m
With a rear uPVC double glazed window with frosted glazing and a four piece suite comprising a corner walk-in shower cubicle with overhead chrome mains shower with twin curved glazed doors, a double ended panelled bath with central block mixer tap, a low flush WC and an oval wash hand basin with storage units beneath with quartz style working top, fully tiled walls, extractor fan, tiled flooring and a chrome wall mounted towel heater.
Grounds
To the front of the property enjoys a block paved driveway which provides off street parking for a number of vehicles allowing direct access to the integral single garage, low maintenance gravelled borders, fully planted borders and dwarf brick boundary walling. Access leads down the side to a private enclosed lawned garden with further raised planted borders and patio flagged seating area with secure enclosed fencing.
Brochures
Particulars- COUNCIL TAXA payment made to your local authority in order to pay for local services like schools, libraries, and refuse collection. The amount you pay depends on the value of the property.Read more about council Tax in our glossary page.
- Band: D
- PARKINGDetails of how and where vehicles can be parked, and any associated costs.Read more about parking in our glossary page.
- Garage,Driveway
- GARDENA property has access to an outdoor space, which could be private or shared.
- Yes
- ACCESSIBILITYHow a property has been adapted to meet the needs of vulnerable or disabled individuals.Read more about accessibility in our glossary page.
- Ask agent
Energy performance certificate - ask agent
Castle Keep, Hibaldstow, Brigg, Lincolnshire, DN20
Add an important place to see how long it'd take to get there from our property listings.
__mins driving to your place
Get an instant, personalised result:
- Show sellers you’re serious
- Secure viewings faster with agents
- No impact on your credit score
Your mortgage
Notes
Staying secure when looking for property
Ensure you're up to date with our latest advice on how to avoid fraud or scams when looking for property online.
Visit our security centre to find out moreDisclaimer - Property reference PFB250144. The information displayed about this property comprises a property advertisement. Rightmove.co.uk makes no warranty as to the accuracy or completeness of the advertisement or any linked or associated information, and Rightmove has no control over the content. This property advertisement does not constitute property particulars. The information is provided and maintained by Paul Fox, Brigg. Please contact the selling agent or developer directly to obtain any information which may be available under the terms of The Energy Performance of Buildings (Certificates and Inspections) (England and Wales) Regulations 2007 or the Home Report if in relation to a residential property in Scotland.
*This is the average speed from the provider with the fastest broadband package available at this postcode. The average speed displayed is based on the download speeds of at least 50% of customers at peak time (8pm to 10pm). Fibre/cable services at the postcode are subject to availability and may differ between properties within a postcode. Speeds can be affected by a range of technical and environmental factors. The speed at the property may be lower than that listed above. You can check the estimated speed and confirm availability to a property prior to purchasing on the broadband provider's website. Providers may increase charges. The information is provided and maintained by Decision Technologies Limited. **This is indicative only and based on a 2-person household with multiple devices and simultaneous usage. Broadband performance is affected by multiple factors including number of occupants and devices, simultaneous usage, router range etc. For more information speak to your broadband provider.
Map data ©OpenStreetMap contributors.







