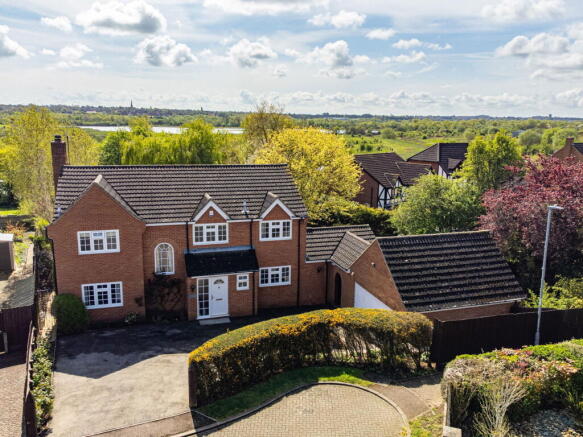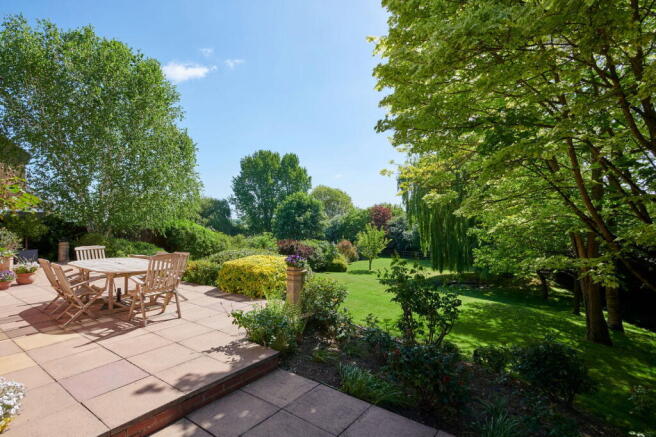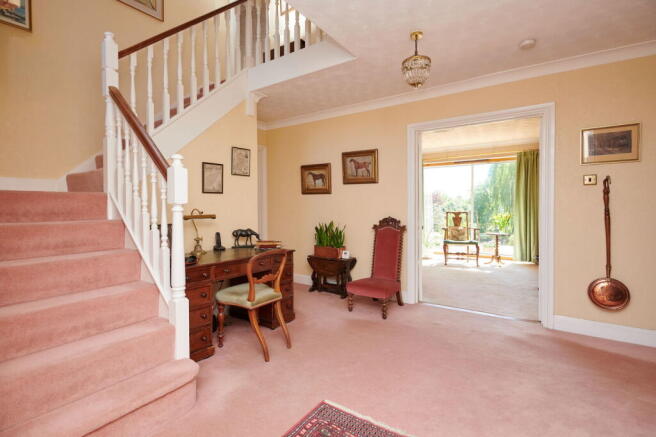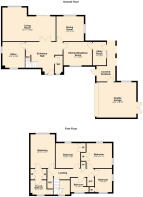
Meadow Way, Irthlingborough, NN9 5RS

- PROPERTY TYPE
Detached
- BEDROOMS
4
- BATHROOMS
2
- SIZE
2,070 sq ft
192 sq m
- TENUREDescribes how you own a property. There are different types of tenure - freehold, leasehold, and commonhold.Read more about tenure in our glossary page.
Freehold
Key features
- Approx. 2383.60 sqft / 221.44 sqm (Inc. Garage)
- Approx. 2070.15 sqft / 192.32 sqm (House Only)
- Generous Driveway and Double Garage
- Fantastic Plot, Measuring Approx. 0.5 Acre
- Generously Sized Accommodation
- Just a Short Walk to the Town Centre
- Exclusive Location with a Rural Setting & Town Convenience
Description
“Grand Living, Glorious Setting”
Tucked away within a private cul-de-sac of exclusive homes, this exceptional four-bedroom executive Residence is set on an expansive half-acre plot with stunning gardens. Designed for flexible family living and entertaining, the Home blends refined interiors with versatile reception space, a south-facing garden, and a real sense of countryside tranquillity, all just moments from the town centre and scenic lakeside walks. With its prestigious address, beautifully landscaped grounds, and superb commuter links, this is a rare opportunity to enjoy both luxury and lifestyle in perfect harmony.
Property Highlights
Located in a prestigious location within the heart of Irthlingborough and nestled into a cul-de-sac of similar one-off built unique properties. There is the convenience of having the town centre just a stone’s throw away, whilst also being on the periphery of the Town with far reaching views over the Nene Valley Lakes. The A6 and A45 are just a short drive away providing excellent travel links by car and Rushden Lakes is within walking distance across Irthlingborough Lakes and Meadows, which are accessible just off Meadow Way. Wellingborough Train Station is accessible by car in around 10-minutes and benefits from a popular commuter rail link to London, taking less than an hour.
Fantastic executive family Home occupying an extensive plot, measuring around half an acre and boasting generously sized accommodation with a great degree of versatility to suit family needs.
Entrance through the composite front door leads into the impressive Reception Hall which is larger than you would expect with natural light flooding in from the window over the gallery Landing and the sidelight window to the front door. There is a useful understairs storage cupboard, ample space for reception furniture and double doors into the Living Room which when open provide an impressive view over the rear Garden.
Excellent sized Living Room with a window and sliding patio doors to the rear with a lovely view of the rear Garden. There is ample space to arrange furniture in a variety of ways, an array of ceiling and wall lights, and an open fireplace taking centre stage in the Room with an attractive marble surround and hearth, a timber mantel piece and a capped off gas connection if you prefer a gas fire insert.
Well-proportioned Dining Room situated next to the Kitchen and offering the possibility of being knocked through to create a wonderful open plan space if desired (subject to relevant consent and regulations). There are dual aspect windows, space for an 8-10 seater table and additional versatility as it could be a further reception room, playroom and much more.
Kitchen/Breakfast Room featuring LED downlights, a door into the Utility Room and a breakfast bar providing a great space to entertain whilst cooking. The fitted Kitchen includes inset eye and base level units with undercounter lighting, roll top worksurfaces with upstand and ceramic tiled splashbacks, a composite one and a half bowl sink with a draining board, space and plumbing for a dishwasher and fridge/freezer (appliances not included), and integrated appliances to include an ‘AEG’ high-level double oven, a ‘Whirlpool’ induction hob and a concealed extractor hood.
Separate Utility Room featuring a stable door that leads to the covered area that adjoins the double Garage. There is additional storage in the fitted units, worktop space, a stainless steel sink with a draining board, space and plumbing for appliances (not included) and a wall-mounted ‘Vaillant’ gas boiler that was installed in 2021.
Ground floor Office incorporating LED downlights in the ceiling, dual aspect windows and offering an excellent work from home space. There is additional versatility as the Room benefits from generous proportions.
The stairs flow up to the first floor Landing with a beautifully light and open feel from the gallery style landing. As you reach the top of stairs, there are doors into the first floor rooms, a hatch and ladder into the Loft, a useful storage cupboard and two airing cupboards housing two separate water tanks for each Bathroom.
Four generously sized double Bedrooms, all with an abundance of natural light and built in wardrobes. The Principal Suite includes a walk-through wardrobe with ample wardrobe space and access through to the ensuite Bathroom. The En Suite is a generous Room with LED downlights, a chrome heated towel radiator, an electric shaver point, LED mirror and a four piece suite to include a low-level WC, a pedestal wash hand basin, a tile enclosed bath with central taps, and a separate shower enclosure with an external start/stop button.
Family Bathroom with a sage green four piece suite to include a low-level WC, a pedestal wash hand basin, a panel enclosed bath and a separate shower enclosure.
Detached double Garage with a manual up and over door to the front, double doors to the rear creating easy access for the ride-on mower (not included), and a pedestrian door that leads to the covered side area between the House and Garage and providing an excellent bin storage area. There is light, power sockets and a water tap inside the Garage.
Grounds
The Property occupies a fantastic position on the street of similar bespoke built executive homes. There is an extensive driveway providing off road parking for several vehicles, well-maintained planted borders, a gate down one side leading to the rear Garden, and a gate that leads into the covered area between the Garage and the House.
The South facing Garden truly is gardeners’ paradise with a wonderful open aspect to the rear. By the property there is an extensive patio ideal for entertaining, with two separate electric points and sliding patio doors from the Living Room. Steps lead down from the patio flanked by deep, well-stocked planted borders and lead to the extensive lawn which meanders down the Garden to the pond and stunning weeping willow tree. There is an array of mature planted borders, a brook that runs down the side of the Garden and across the rear, and mature trees to include a Paper Birch, Silver Birch, Weeping Willow, Red May Tree, Pyrus Tree, Snakebark Maple Tree, King Crimson Acer Tree, an Acacia Tree and much more, providing a secluded and tranquil space. There is secure access down both sides of the property and double doors from the rear of the Garage allow for easy access for storage of a sit on mower (not included).
Brochures
Brochure 1Brochure 2- COUNCIL TAXA payment made to your local authority in order to pay for local services like schools, libraries, and refuse collection. The amount you pay depends on the value of the property.Read more about council Tax in our glossary page.
- Band: F
- PARKINGDetails of how and where vehicles can be parked, and any associated costs.Read more about parking in our glossary page.
- Garage,Driveway
- GARDENA property has access to an outdoor space, which could be private or shared.
- Private garden
- ACCESSIBILITYHow a property has been adapted to meet the needs of vulnerable or disabled individuals.Read more about accessibility in our glossary page.
- Ask agent
Meadow Way, Irthlingborough, NN9 5RS
Add an important place to see how long it'd take to get there from our property listings.
__mins driving to your place
Get an instant, personalised result:
- Show sellers you’re serious
- Secure viewings faster with agents
- No impact on your credit score
Your mortgage
Notes
Staying secure when looking for property
Ensure you're up to date with our latest advice on how to avoid fraud or scams when looking for property online.
Visit our security centre to find out moreDisclaimer - Property reference S1307668. The information displayed about this property comprises a property advertisement. Rightmove.co.uk makes no warranty as to the accuracy or completeness of the advertisement or any linked or associated information, and Rightmove has no control over the content. This property advertisement does not constitute property particulars. The information is provided and maintained by Henderson Connellan, Wellingborough. Please contact the selling agent or developer directly to obtain any information which may be available under the terms of The Energy Performance of Buildings (Certificates and Inspections) (England and Wales) Regulations 2007 or the Home Report if in relation to a residential property in Scotland.
*This is the average speed from the provider with the fastest broadband package available at this postcode. The average speed displayed is based on the download speeds of at least 50% of customers at peak time (8pm to 10pm). Fibre/cable services at the postcode are subject to availability and may differ between properties within a postcode. Speeds can be affected by a range of technical and environmental factors. The speed at the property may be lower than that listed above. You can check the estimated speed and confirm availability to a property prior to purchasing on the broadband provider's website. Providers may increase charges. The information is provided and maintained by Decision Technologies Limited. **This is indicative only and based on a 2-person household with multiple devices and simultaneous usage. Broadband performance is affected by multiple factors including number of occupants and devices, simultaneous usage, router range etc. For more information speak to your broadband provider.
Map data ©OpenStreetMap contributors.





