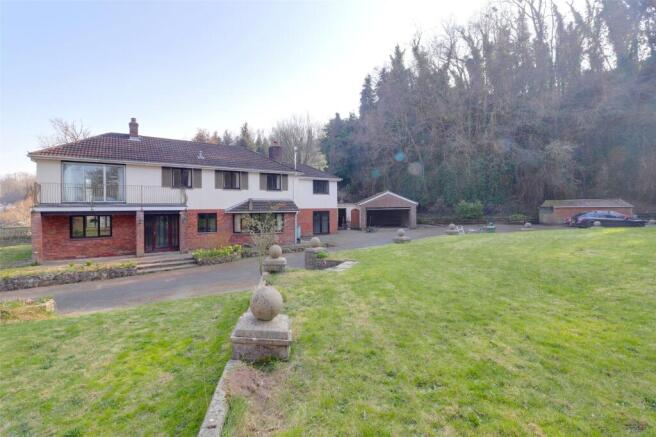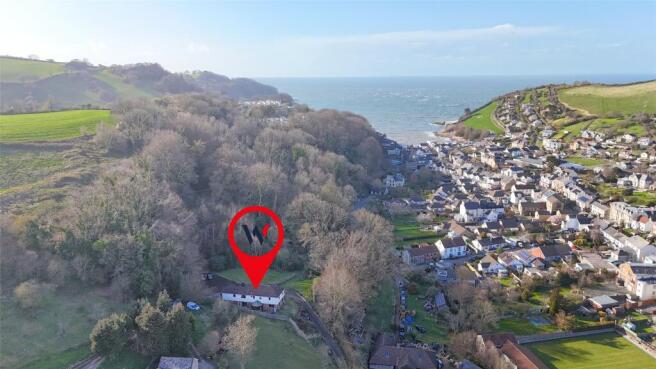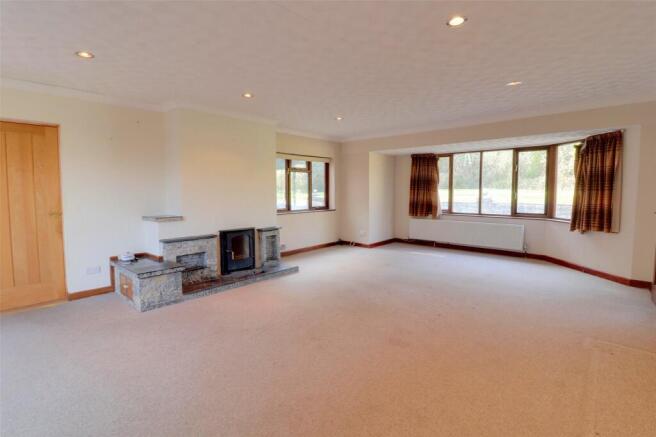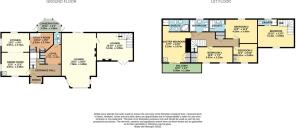
Kingston Avenue, Combe Martin, Ilfracombe, Devon, EX34

- PROPERTY TYPE
Detached
- BEDROOMS
5
- BATHROOMS
4
- SIZE
Ask agent
- TENUREDescribes how you own a property. There are different types of tenure - freehold, leasehold, and commonhold.Read more about tenure in our glossary page.
Freehold
Key features
- Spacious and modern property sitting on 1 ½ acre plot
- Separate ancillary accommodation creating a flexible space, perfect for a dependant relative or other uses.
- 5 Bedrooms, 4 bathrooms (3 en suites)
- Double garage, workshop and additional storage with parking for several vehicles
- Sea glimpses from first floor
- Large level lawned garden
- Requires modernisation
Description
An entrance porch leads into an entrance hall which in turn opens into a useful office/study area and plenty of useful storage. The very spacious 24' x 16' lounge has a working stone fireplace with Cornish granite hearth and shelves with multi-fuel burning stove. In addition there are sliding patio doors that open onto the rear garden. The separate dining room opens in the fitted modern kitchen which has a range of base and wall units and includes an integrated oven, hob and extractor canopy and an integrated fridge. In addition there is a useful pull out larder unit and deep storage drawers under the sink. Again there is a fitted multi-fuel burning stove. Leading from the kitchen is the utility room which has plumbing for an automatic washing machine and dishwasher and plenty of storage. A door at the rear leads into the mahogany conservatory which overlooks the rear patio and has access to the garden.
The four bedrooms are all on the first floor with the 16' x 13' master bedroom suite having a range of fitted wardrobes and cupboards a sliding patio door onto a recently refurbished front balcony that overlooks the gardens as well as a one person lift giving direct access to the dining room.. There is a good sized en-suite bathroom/w.c. which has been recently fitted and comprises a corner spa bath, w.c, handbasin, bidet and shower cubicle with power shower. Bedroom 2, a good sized double room again has fitted furniture and an en-suite bathroom/w.c comprising a modern fitted white suite with bath, handbasin and w.c. There are two remaining generously sized bedrooms, one of which has been created from two original smaller rooms which could easily be reinstated if required. The accommodation is completed by a family bathroom/w.c.
The property benefits from double glazed windows and has central heating fired by a gas boiler which also provides the domestic hot water for the property.
Outside, the property is approached via a sweeping tarmaced drive with double gates which winds past colourful well stocked banks and flowerbeds with a whole host of flowering shrubs, heathers and bushes and gives access to a huge parking and turning area which is capable of housing numerous cars or other larger vehicles. There is a 22' x 16' detached double garage with internal light and power and additional lighting outside. Adjacent to the garage is a car port which has electrical hook up and outside tap. To the opposite side of the garage is a brick built workshop/garden store with light and power and a passage way between the two leads to a useful covered area at the rear of the garage which has the coal bunker. There is a wooden garage which has double doors.
The main part of the garden is directly opposite the house and has a large raised level lawn and a further area of lawn, mainly level, with camelia, shrubs and a back drop of mature trees. To one side of the conservatory there is a further brick paviour patio opening onto a level area of lawn back towards the drive where wide steps lead down onto the drive.
Steps lead up onto a pathway which in turn leads up into the wooded area of approximately half an acre. In total, we understand the grounds of the property sits on a total of approximately one and a half acres.
This spacious home is considered ideal for the family market and we fully advise an early internal inspection to fully appreciate the size on offer.
Applicants are advised to proceed from our offices in in an easterly direction heading out of town on the A399 towards Combe Martin. Follow the road for approximately 5 miles and upon entering the village proceed down the hill towards the sea front. Continue up through the main village high street for a further 500 metres (from the beach) turning right into Kingston Avenue immediately adjacent to Scissors Hairdressers. Proceed down Kingston Avenue and Quarry House will be found the end of the road on the right-hand side via the gated entrance.
Brochures
Particulars- COUNCIL TAXA payment made to your local authority in order to pay for local services like schools, libraries, and refuse collection. The amount you pay depends on the value of the property.Read more about council Tax in our glossary page.
- Band: TBC
- PARKINGDetails of how and where vehicles can be parked, and any associated costs.Read more about parking in our glossary page.
- Yes
- GARDENA property has access to an outdoor space, which could be private or shared.
- Yes
- ACCESSIBILITYHow a property has been adapted to meet the needs of vulnerable or disabled individuals.Read more about accessibility in our glossary page.
- Ask agent
Energy performance certificate - ask agent
Kingston Avenue, Combe Martin, Ilfracombe, Devon, EX34
Add an important place to see how long it'd take to get there from our property listings.
__mins driving to your place
Get an instant, personalised result:
- Show sellers you’re serious
- Secure viewings faster with agents
- No impact on your credit score



Your mortgage
Notes
Staying secure when looking for property
Ensure you're up to date with our latest advice on how to avoid fraud or scams when looking for property online.
Visit our security centre to find out moreDisclaimer - Property reference ILF240409. The information displayed about this property comprises a property advertisement. Rightmove.co.uk makes no warranty as to the accuracy or completeness of the advertisement or any linked or associated information, and Rightmove has no control over the content. This property advertisement does not constitute property particulars. The information is provided and maintained by Webbers Property Services, Ilfracombe. Please contact the selling agent or developer directly to obtain any information which may be available under the terms of The Energy Performance of Buildings (Certificates and Inspections) (England and Wales) Regulations 2007 or the Home Report if in relation to a residential property in Scotland.
*This is the average speed from the provider with the fastest broadband package available at this postcode. The average speed displayed is based on the download speeds of at least 50% of customers at peak time (8pm to 10pm). Fibre/cable services at the postcode are subject to availability and may differ between properties within a postcode. Speeds can be affected by a range of technical and environmental factors. The speed at the property may be lower than that listed above. You can check the estimated speed and confirm availability to a property prior to purchasing on the broadband provider's website. Providers may increase charges. The information is provided and maintained by Decision Technologies Limited. **This is indicative only and based on a 2-person household with multiple devices and simultaneous usage. Broadband performance is affected by multiple factors including number of occupants and devices, simultaneous usage, router range etc. For more information speak to your broadband provider.
Map data ©OpenStreetMap contributors.





