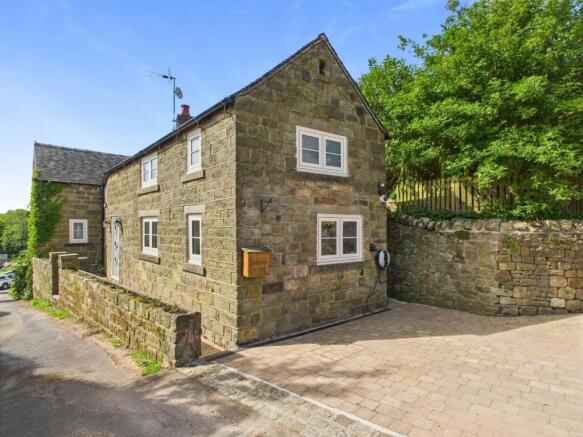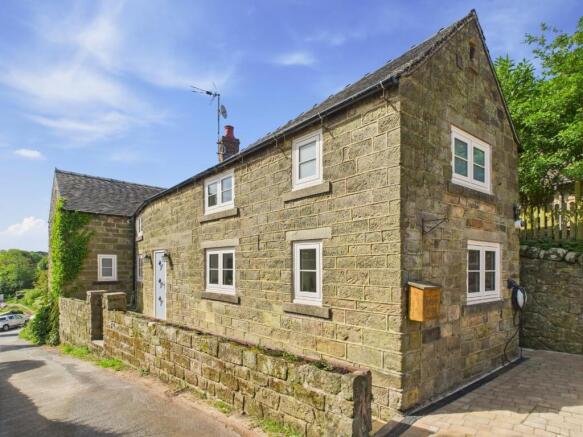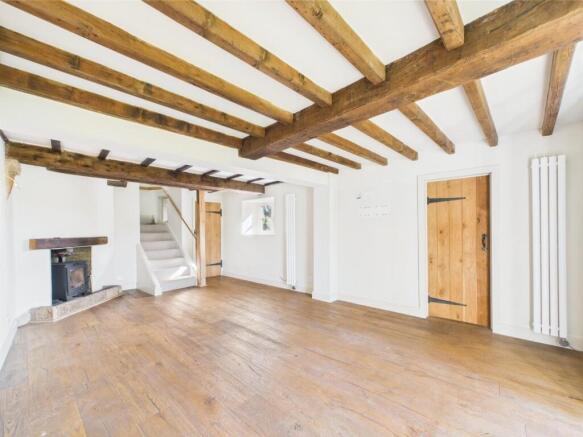
3 bedroom cottage for sale
Raglan House, Well Banks, Kirk Ireton

- PROPERTY TYPE
Cottage
- BEDROOMS
3
- BATHROOMS
3
- SIZE
Ask agent
- TENUREDescribes how you own a property. There are different types of tenure - freehold, leasehold, and commonhold.Read more about tenure in our glossary page.
Freehold
Key features
- Detached
- Stone Cottage
- Three Bedrooms
- Sought After Village Location
- Well Presented Throughout
- Modern & Characterful
- Residence R9 Double Glazed Windows & Electric Heating Throughout
- Block Paved Driveway
- No Upward Chain
Description
Kirk Ireton - Kirk Ireton is a popular and highly convenient village location having a shop, church, village inn and Church of England primary school (rated as Outstanding by Ofsted). Kirk Ireton is featured in Derbyshire Life (August 2013) where it is described as one of the county's finest settlements south of Carsington Water . Located nearby are the market towns of Ashbourne and Wirksworth, which in turn provide a broader range of local amenities. Also located nearby is Carsington Water, noted for its leisure facilities and water sports. Derby is located some ten miles to the south and there is fast access to the A38, A52 or A50 which provide access to nearby motorway networks and regional centres.
Ground Floor - A pathway leads from the block paved driveway or steps lead from Well Banks through the wrought iron gate straight to the front entrance door with glazed panels. This opens into the:
Entrance Hallway - With engineered oak flooring and an internal window which looks up towards the staircase. An opening leads into the Kitchen/Diner and a wooden latched opens into the:
Lounge - 3.81m x 6.37m (12'5" x 20'10") - A spacious and characterful room with engineered oak flooring, exposed ceiling timbers and a wood-burning stove with stone hearth and wood effect mantel. There's a front aspect window with deep windowsill & side aspect french doors which have lovely countryside views & provide access to the side pathway which leads onto Well Banks. With two vertical column radiators and four wall lights. A wooden latched door provides access to the study and a staircase leads to the first floor landing.
Study - 2.54m x 2.49m (8'3" x 8'2") - With a side aspect window providing picturesque views, this room has an exposed ceiling timber, engineered oak flooring, spotlights to the ceiling and a large fitted desk with two base units. This room could be converted into a fourth bedroom if desired. A door provides access into the:
Downstairs Shower Room - 1.94m x 1.02m (6'4" x 3'4") - With tiled flooring, spotlights to the ceiling and a side aspect window with obscured glass. This room is fitted with a contemporary three piece suite consisting of dual flush WC, vanity style wall hung wash hand basin and double shower cubicle with bi-fold door and mains shower over. There's also a chrome ladder style heated towel rail and an extractor fan.
Kitchen/Diner - 3.55m x 5.81m (11'7" x 19'0") - A family sized room with exposed ceiling timbers, feature stone arch and windows to the side and front elevations providing a good level of natural light. With engineered oak flooring, spotlights to the ceiling, vertical column radiator, and fitted with a matching range of light grey shaker style, wall, base and drawer units with a granite effect worktop and an Inset 'astini' stainless steel sink with mixer tap over. Integrated appliances include a 'NEFF' four ring electric hob with extractor over, 'Hotpoint' electric double oven and microwave, a family sized dishwasher and a 'Hotpoint' washing machine. There's space for an American style fridge/freezer (Samsung one currently in situ) as well as plenty of space for a dining table which would compliment the fitted bench style seating. A door opens to a handy under-stairs storage cupboard, ideal for household items, which also houses the fuse board, electric meter, 'Therma Unicyl' hot water cylinder & expansion vessel. A Rear aspect door provides access to the rear yard & in turn, the outdoor store and block paved driveway.
First Floor - Stairs from the lounge rise to the first floor landing where there are two rear aspect windows, a vertical column radiator, spotlights to the ceiling & doors which open to all three bedrooms.
Bedroom One - 4.12m x 2.85m (13'6" x 9'4") - A good sized double bedroom with an exposed ceiling timber, wall lights, vertical column radiator and a window to the side elevation providing stunning countryside views. An opening leads into the:
En-Suite Shower Room - 2.42m x 3.22m (7'11" x 10'6") - A fully tiled room with a side aspect window with obscured glass and a Velux roof light window which flood this room with lots of natural light. Fitted with an attractive three piece suite consisting of double walk in shower cubicle with waterfall shower & separate handheld shower head, his and hers wall hung wash hand basins with inset shelving above & a dual flush WC. There's a chrome ladder style heated towel rail, spotlights to the ceiling and a shaver socket.
Bedroom Two - 3.56m x 3.12m (11'8" x 10'2") - A second double room with an exposed ceiling timber, ceiling light, vertical column radiator and front and rear aspect windows. There's a handy over-stairs cupboard with shelf and hanging rail and a door which opens into the:
En-Suite Bathroom - 2.76m x 2.12m (9'0" x 6'11") - With engineered oak flooring, spotlights to the ceiling & front and side aspect windows with obscured glass. This room has two exposed ceiling timbers and is fitted with a beautiful three piece suite consisting of vanity style wash hand basin with base unit beneath, dual flush WC and roll top bath tub with mixer tap over and separate handheld shower head. There's also a chrome ladder style heated towel rail and an extractor fan.
Bedroom Three - 2.66m x 2.49m (8'8" x 8'2") - The smallest of the three bedrooms, with an exposed ceiling timber, ceiling light, vertical column radiator & front aspect window providing views over Well Banks. This room also has a fitted double wardrobe with hanging rail.
Outside & Parking - There's a small paved area to the front of the property, ideal for a garden bistro set or bench as well as a small yard to the rear alongside a large store with rear aspect window (2.00m / 4.62m). There's a block paved driveway to the side of the property providing off-road parking for two vehicles.
Council Tax Information - We are informed by Derbyshire Dales District Council that this home falls within Council Tax Band F which is currently £3369 per annum.
The annual Council Tax charge has been supplied in good faith by the property owner and is for the tax year 2025/2026. It will likely be reviewed and changed by the Local Authority the following tax year and will be subject to an increase after the end of March.
Directional Notes - The approach from our Wirksworth Office is to proceed south along St John's Street crossing over the mini-roundabout junction which becomes Derby Road. Continue along Derby Road through open countryside for approximately two miles, eventually turning right as signposted for Kirk Ireton into Wood Lane. Continue along Wood Lane bearing to the left which becomes Hob Lane. Continue to climb Hob Lane into the village of Kirk Ireton taking the third turning on the left into Coffin Lane. Drive down here for a short distance and as the road becomes 'Well Banks', you will find Raglan House on the right hand side as identified by our For Sale board.
Brochures
Raglan House, Well Banks, Kirk Ireton- COUNCIL TAXA payment made to your local authority in order to pay for local services like schools, libraries, and refuse collection. The amount you pay depends on the value of the property.Read more about council Tax in our glossary page.
- Band: F
- PARKINGDetails of how and where vehicles can be parked, and any associated costs.Read more about parking in our glossary page.
- Yes
- GARDENA property has access to an outdoor space, which could be private or shared.
- Yes
- ACCESSIBILITYHow a property has been adapted to meet the needs of vulnerable or disabled individuals.Read more about accessibility in our glossary page.
- Ask agent
Raglan House, Well Banks, Kirk Ireton
Add an important place to see how long it'd take to get there from our property listings.
__mins driving to your place
Get an instant, personalised result:
- Show sellers you’re serious
- Secure viewings faster with agents
- No impact on your credit score
Your mortgage
Notes
Staying secure when looking for property
Ensure you're up to date with our latest advice on how to avoid fraud or scams when looking for property online.
Visit our security centre to find out moreDisclaimer - Property reference 33874184. The information displayed about this property comprises a property advertisement. Rightmove.co.uk makes no warranty as to the accuracy or completeness of the advertisement or any linked or associated information, and Rightmove has no control over the content. This property advertisement does not constitute property particulars. The information is provided and maintained by Grant's of Derbyshire, Wirksworth. Please contact the selling agent or developer directly to obtain any information which may be available under the terms of The Energy Performance of Buildings (Certificates and Inspections) (England and Wales) Regulations 2007 or the Home Report if in relation to a residential property in Scotland.
*This is the average speed from the provider with the fastest broadband package available at this postcode. The average speed displayed is based on the download speeds of at least 50% of customers at peak time (8pm to 10pm). Fibre/cable services at the postcode are subject to availability and may differ between properties within a postcode. Speeds can be affected by a range of technical and environmental factors. The speed at the property may be lower than that listed above. You can check the estimated speed and confirm availability to a property prior to purchasing on the broadband provider's website. Providers may increase charges. The information is provided and maintained by Decision Technologies Limited. **This is indicative only and based on a 2-person household with multiple devices and simultaneous usage. Broadband performance is affected by multiple factors including number of occupants and devices, simultaneous usage, router range etc. For more information speak to your broadband provider.
Map data ©OpenStreetMap contributors.





