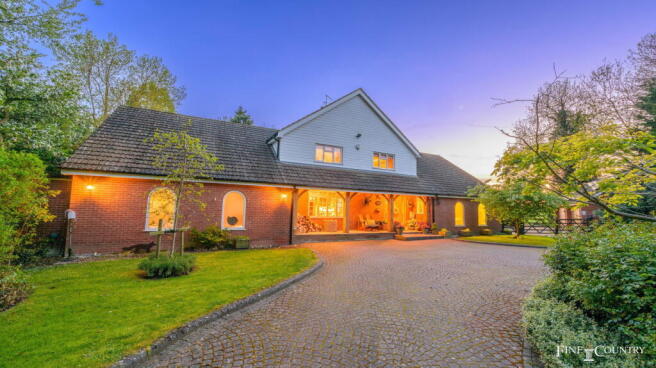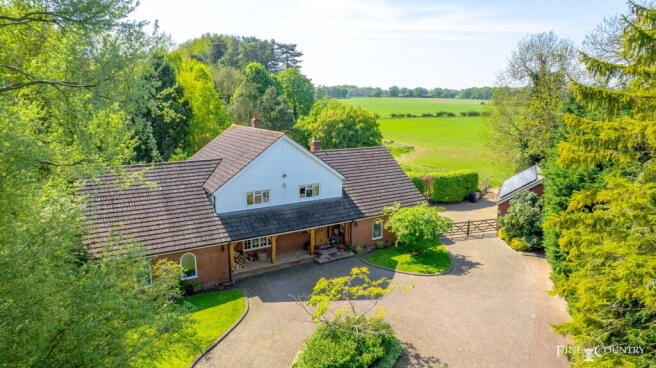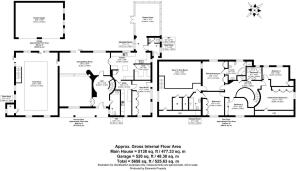Greatford

- PROPERTY TYPE
Detached
- BEDROOMS
5
- BATHROOMS
3
- SIZE
5,138 sq ft
477 sq m
- TENUREDescribes how you own a property. There are different types of tenure - freehold, leasehold, and commonhold.Read more about tenure in our glossary page.
Ask agent
Key features
- A Marvellous, Well-Maintained, Modern House Close to Stamford
- Offering an Incoming Purchaser an Opportunity to Grand Design
- Located in the Former Grounds of Greatford Hall Estate, Backing onto Fields
- Offering Open Plan Reception/Dining Room, Study, Kitchen and Garden Room
- Five First Floor Bedrooms, Two of Which with En Suite, and a Family Bathroom
- Bright and Spacious Indoor Swimming Pool with Mezzanine Changing Rooms
- Spacious and Secluded Mature Gardens with Pond and Flagstone Terrace
- Block Paved Forecourt, Double Garage and Ample Off-Road Parking
- Total Accommodation Extends to Approximately 5138 Sq.Ft.
Description
Maple Lodge is a home of rare privacy and warmth, set within the quiet enclave of Greatford Gardens, a unique residential pocket in one of Lincolnshire’s most desirable villages. With expansive countryside views, direct access to local footpaths and a garden that has been thoughtfully nurtured for year-round enjoyment, this is a property that truly celebrates its setting. Tucked away over a bridge that crosses an original brook and set well back from the road, the house has an immediate sense of peace and retreat.
The house is approached by a sweeping driveway that curves around to an American-style oak porch, which creates a strong first impression and a warm welcome. From the moment you enter, the generous proportions and sense of calm are immediately apparent. The entrance hall is light and spacious, centred on a graceful curved staircase that draws the eye and adds a gentle architectural rhythm to the interior.
The layout of the house is ideal for both everyday living and entertaining. A large open-plan reception space spans the full depth of the house, with sliding doors opening directly onto the rear terrace and garden. At its heart is a working log burner with a built-in wood store – a focal point that brings atmosphere and comfort in the cooler months. The flow of light and the west-facing aspect give this space a feeling of quiet openness, while offering a seamless connection with the garden.
One of the most distinctive features is the indoor swimming pool. Surrounded by windows and set beneath a handsome timber ceiling, the room is bright and spacious, with a galleried landing above, two changing rooms and a mezzanine viewing area.
The kitchen enjoys a lovely view of the garden and includes a breakfast bar, as well as an American style ‘booth’ for casual eating. From here, the layout flows naturally through a substantial utility room and into a well-fitted boot room, which has direct access to the outside – ideal for countryside living. An additional space off the kitchen offers versatility, and is currently used as a study.
To the rear, the owners created what has become the heart of the house: a spectacular oak-framed garden room. This all-glass extension floods with natural light and connects beautifully to the surrounding garden. Open beams give it character, while underfloor heating ensures it remains cosy and welcoming even in the depths of winter. It is a space designed to be enjoyed year-round, whether for quiet reading, entertaining, or simply soaking in the changing views.
Upstairs, the landing leads to five double bedrooms, including a principal suite and a guest suite, both with en-suite bathrooms and built-in storage. One of the bedrooms is currently arranged as a hobby room but could easily become a fifth bedroom or spacious office. The family bathroom includes a separate bath and a steam-capable shower. Every bedroom enjoys a different aspect, some over fields, others towards the intricate and lovingly landscaped garden.
The garden at Maple Lodge is much more than a setting, it is an experience. Winding paths, archways, specimen trees and secret spots make it feel like a private parkland. A standout feature is the Monet-style bridge that crosses a generous pond, complete with a small island and mature plantings. There is a shaded terrace beneath an awning – perfect for outdoor lunches – and a charming summer house with its own porch, tucked into a quiet corner for reading or retreat. Each area of the garden invites exploration, and the effect is both enchanting and deeply peaceful.
Brochures
Brochure 1- COUNCIL TAXA payment made to your local authority in order to pay for local services like schools, libraries, and refuse collection. The amount you pay depends on the value of the property.Read more about council Tax in our glossary page.
- Band: G
- PARKINGDetails of how and where vehicles can be parked, and any associated costs.Read more about parking in our glossary page.
- Garage,Off street
- GARDENA property has access to an outdoor space, which could be private or shared.
- Private garden
- ACCESSIBILITYHow a property has been adapted to meet the needs of vulnerable or disabled individuals.Read more about accessibility in our glossary page.
- Ask agent
Greatford
Add an important place to see how long it'd take to get there from our property listings.
__mins driving to your place
Get an instant, personalised result:
- Show sellers you’re serious
- Secure viewings faster with agents
- No impact on your credit score



Your mortgage
Notes
Staying secure when looking for property
Ensure you're up to date with our latest advice on how to avoid fraud or scams when looking for property online.
Visit our security centre to find out moreDisclaimer - Property reference S1307728. The information displayed about this property comprises a property advertisement. Rightmove.co.uk makes no warranty as to the accuracy or completeness of the advertisement or any linked or associated information, and Rightmove has no control over the content. This property advertisement does not constitute property particulars. The information is provided and maintained by Fine & Country, Rutland. Please contact the selling agent or developer directly to obtain any information which may be available under the terms of The Energy Performance of Buildings (Certificates and Inspections) (England and Wales) Regulations 2007 or the Home Report if in relation to a residential property in Scotland.
*This is the average speed from the provider with the fastest broadband package available at this postcode. The average speed displayed is based on the download speeds of at least 50% of customers at peak time (8pm to 10pm). Fibre/cable services at the postcode are subject to availability and may differ between properties within a postcode. Speeds can be affected by a range of technical and environmental factors. The speed at the property may be lower than that listed above. You can check the estimated speed and confirm availability to a property prior to purchasing on the broadband provider's website. Providers may increase charges. The information is provided and maintained by Decision Technologies Limited. **This is indicative only and based on a 2-person household with multiple devices and simultaneous usage. Broadband performance is affected by multiple factors including number of occupants and devices, simultaneous usage, router range etc. For more information speak to your broadband provider.
Map data ©OpenStreetMap contributors.




