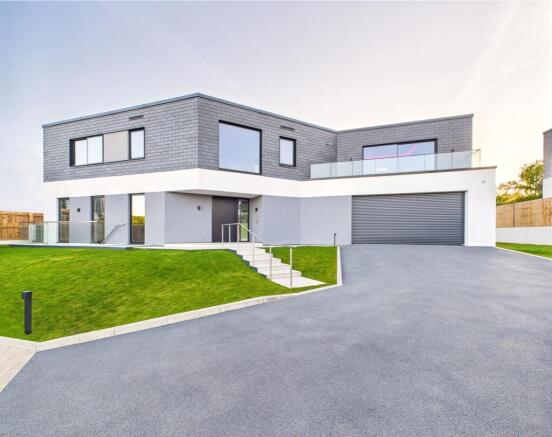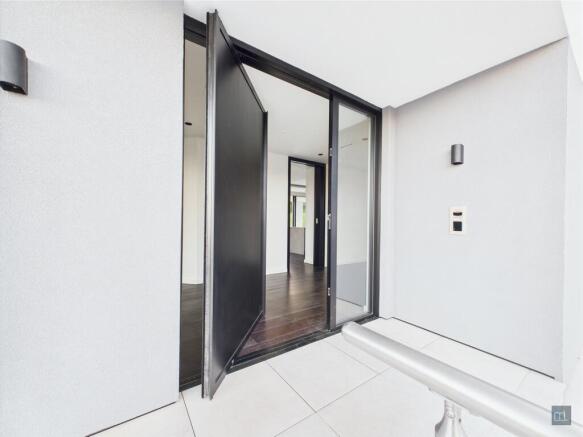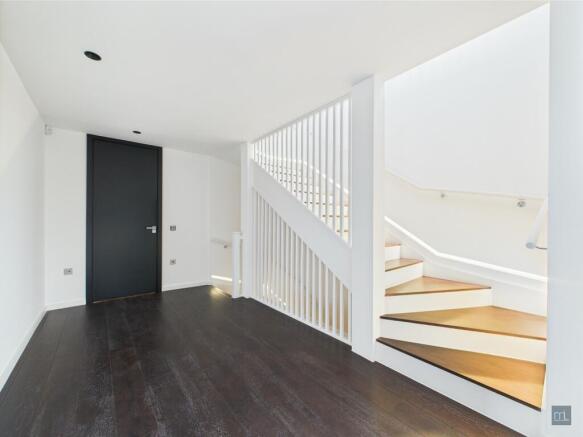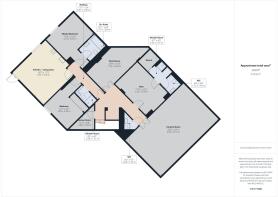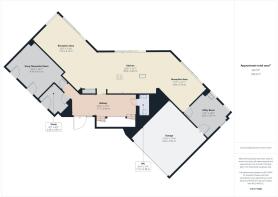Rosebury Close, Goffs Oak, Hertfordshire, EN7 6TH

- PROPERTY TYPE
Detached
- BEDROOMS
7
- BATHROOMS
8
- SIZE
Ask agent
- TENUREDescribes how you own a property. There are different types of tenure - freehold, leasehold, and commonhold.Read more about tenure in our glossary page.
Freehold
Key features
- Main residence with 5 Bedrooms, each with an en-suite
- A basement level self contained 2 bedroom flat/annexe
- Set in grounds of around 0.5 acres (sts) with expansive balcony and patio areas
- Situated within a secure development of three similar properties
- A Rated Energy efficiency with many 'Green Features'
- Finished to an extremely high specification throughout
- A total floorspace of circa 7000 sqft (sts)
- Fully SMART home with KNX Protocol (building automation)
- Gym with shower and sauna facilities along with large cinema room at basement level
Description
Set Foot Inside
From the moment you set foot through the pivot front door, the high specification the property is finished to is evident. The principle floor boasts a large hallway which leads to the sitting room/media room, study, cloakroom and into the spacious fitted kitchen/reception area, there are three sets of doors onto the patio area overlooking the garden. In addition to this there is a utility room and door to the integrated double garage.
The First Floor
On the first floor there is a large landing area with views to the front, a master bedroom with built
in wardrobes and large en-suite bathroom along with its own balcony to the front aspect. There are four further bedrooms all benefiting from built in wardrobes and en-suites with three of the bedrooms having access to the rear balcony with views over the rear gardens.
The Basement
The basement floor is equally as impressive with a self contained flat with its own access and
accommodation comprising of - hall, open plan sitting room/kitchen, master bedroom with en-suite,
further bedroom and bathroom.The remainder of the basement benefits from a gym room that
incorporates a WC, sauna and shower area. Lastly the large 10m x 6m cinema designed room
compliments this hugely impressive property. We strongly advise a viewing to appreciate the size,
flexibility and finish on offer.
Step Outside
The secure Rosebury Close is approached via a landscaped driveway with electric gate with
intercom leading to the main driveway. Number 2 is approached via a driveway leading to the double
garage which also has a personal door into the utility room. The front garden is landscaped with some area of grass with steps leading to the front door. In addition there is a side access with steps down to the basement flat.
The rear garden is fully enclosed with a large patio across the rear of the property with large
sliding doors into the kitchen/reception areas. The rear garden is split level and all laid to lawn with
meadowland beyond.
Surrounding Area
Nestled off a quiet lane with minimal neighbours in rural Hertforshire. The expansive gardens offer
private outdoor spaces perfect for relaxation or entertaining. While enjoying the serenity of the
countryside, the property remains conveniently close to Central London and major roadways. It is located just 12.7 miles (20.4 km) north of Central London and conveniently the A10 and M25 are both easily accessed. Nearby Goff 's Oak Village is approximately, a short 15-minute walk to various shops, restaurants, and pubs. The popular and recently redeveloped Brookfield Farm Shopping Centre is located under 10 minutes away providing an array of the nations favourite retail shops.
Distances
12.7 miles (20.4km) north from central London
M25 Junction 25 is 3.8 miles away (6.12km
Goff's Oak Village - 0.7miles (1.1km)
Cuffley Train station - 1.8 miles (2.9km)
Cheshunt Train station - 3.2 miles (5.2km)
This is the Stansted Express Line and is just 20
minutes from London Liverpool Street
Stansted Airport (STN) - 28 miles
London City Airport (LCY) - 30 miles
Heathrow Airport (LHR) - 40 miles
Gatwick Airport (LGW) - 66 miles
The Finer details - specifications supplied by the developer
* Modernist designs by former Foster Partners team at Square Architects: Simone Demurtas and Simone Ceccato.
* Finished in white and grey render with natural slate, black detailing and concealed gutters and drainpipes.
* Layout designed to maximise natural light, privacy, countryside and garden views including west facing covered alfresco dining area. Master bedroom benefits from spectacular east facing views of
greenbelt Hertfordshire hills.
* Open plan living with central kitchen and stairwells, 2.5m ceilings and full height indoor doors throughout.
* Large proportion of glazing with slim frame modernist windows and frameless effect windows all by premium manufacturer Otiima.
* Large cinema/games room and gym room with sauna.
* Floor to ceiling sliding doors by Otiima with recessed tracks provide step free indoor/outdoor access throughout. Large Pivot front door.
Energy Efficiency
* Energy Rating A.
* 15.4kW PV with optimisers, hybrid inverter, 10kWh smart battery storage and EV charging Home
energy bills will be minimal compared to similar properties with excess self generated electricity
available for an EV or plug-in hybrid or to sell back to the grid.
* 100A grid connection sufficient to cover any upgrade (e.g. pool or fast charger).
* Low carbon and low cost heating and cooling provided by Samsung air source heat pumps run off
renewable energy.
* Underfloor heating in all living areas supplied by air sourced heat pumps with individual programable controls for each area.
* Underfloor heating in bathrooms and WCs using an electric system for greater comfort.
* Chilled ceilings provide high comfort cooling without blowing cold air for all major living spaces including living rooms, kitchens, studies and main bedrooms.
* Separate air conditioning system provides rapid cooling capacity for gym and cinema/games rooms.
* Mechanical Ventilation with Heat Recovery (MVHR) by Zehnder ensures fresh air throughout.
* F7 grade HEPA filtration captures particles of the smallest allergens, mould spores, and combustion particles (smog).
Smart Home
* Recessed RGBW mood lighting in master bedroom, kitchen and stairwells.
* Intercom, lighting, heating and cooling operating on KNX protocol with Zennio buttons and controls.
* Programable and customisable building management system on KNX with mini weather station that can be fully upgraded to add in curtains/blinds, security/CCTV, AV distribution etc.
* Complete security, access and intruder alarm system with separate alarm for self contained flat.
construction
* Highest standard basement construction combining underground land drains at basement level (prevents water built up around basements), waterproof concrete and membranes with cavity drainage.
* Sustainable UK sourced superstructure by Kingspan with high quality roofs by Bauder.
* Highly insulated buildings with less than 0.14W/m2 U-Value walls/roof and high air tightness.
* Premium triple and double glazed windows which include coatings to reduce solar gain.
* Built in recesses for hidden/integrated blinds/curtain rails.
* 10 Year Build Warranty.
Water
* Incoming water is both softened and pressurised for consistent flow.
* Private sewage treatment plant.
Communications
* Individual fibre optic connection into the premises.
* All key rooms are cabled with multiple CAT6A sockets which support 10Gbps networks.
* WiFi boosters ensure there are no dead spots. kitchens
* Bespoke Italian designed kitchens with premium worktops.
* Top of the range Miele appliances and Quooker boiling/filtered/chilled/sparkling tap.
Bathrooms
* Every bathroom and WC has different onyx/marble/ stone finish large format Italian porcelain tiles.
* Sanitary ware by Villeroy and Boch incorporating AnticBac, CeramicPlus, Rimless direct flush and soft close technologies providing low maintenance and high levels of hygiene.
* Hans Grohe Metropol fittings with toilets cisterns built into wall cavities
Services
Mains Water and electricity, private sewage system with heating provided by an Air Souce
Heat Pump. Full details of all solar and heating systems are available upon request.
Council Tax TBC.
Internet Speeds - Fibre Optic into the property.
Mobile Phone Coverage - All networks are likely available.
Flood Risk - .gov.uk states the area has a Very Low Risk of flooding.
Brochures
Brochure 1- COUNCIL TAXA payment made to your local authority in order to pay for local services like schools, libraries, and refuse collection. The amount you pay depends on the value of the property.Read more about council Tax in our glossary page.
- Ask agent
- PARKINGDetails of how and where vehicles can be parked, and any associated costs.Read more about parking in our glossary page.
- Garage,Driveway,Off street,EV charging,Allocated
- GARDENA property has access to an outdoor space, which could be private or shared.
- Patio,Private garden,Enclosed garden,Rear garden,Terrace,Back garden
- ACCESSIBILITYHow a property has been adapted to meet the needs of vulnerable or disabled individuals.Read more about accessibility in our glossary page.
- Ask agent
Rosebury Close, Goffs Oak, Hertfordshire, EN7 6TH
Add an important place to see how long it'd take to get there from our property listings.
__mins driving to your place
Get an instant, personalised result:
- Show sellers you’re serious
- Secure viewings faster with agents
- No impact on your credit score
Your mortgage
Notes
Staying secure when looking for property
Ensure you're up to date with our latest advice on how to avoid fraud or scams when looking for property online.
Visit our security centre to find out moreDisclaimer - Property reference ML534. The information displayed about this property comprises a property advertisement. Rightmove.co.uk makes no warranty as to the accuracy or completeness of the advertisement or any linked or associated information, and Rightmove has no control over the content. This property advertisement does not constitute property particulars. The information is provided and maintained by ML Property Consultants, Mendlesham. Please contact the selling agent or developer directly to obtain any information which may be available under the terms of The Energy Performance of Buildings (Certificates and Inspections) (England and Wales) Regulations 2007 or the Home Report if in relation to a residential property in Scotland.
*This is the average speed from the provider with the fastest broadband package available at this postcode. The average speed displayed is based on the download speeds of at least 50% of customers at peak time (8pm to 10pm). Fibre/cable services at the postcode are subject to availability and may differ between properties within a postcode. Speeds can be affected by a range of technical and environmental factors. The speed at the property may be lower than that listed above. You can check the estimated speed and confirm availability to a property prior to purchasing on the broadband provider's website. Providers may increase charges. The information is provided and maintained by Decision Technologies Limited. **This is indicative only and based on a 2-person household with multiple devices and simultaneous usage. Broadband performance is affected by multiple factors including number of occupants and devices, simultaneous usage, router range etc. For more information speak to your broadband provider.
Map data ©OpenStreetMap contributors.
