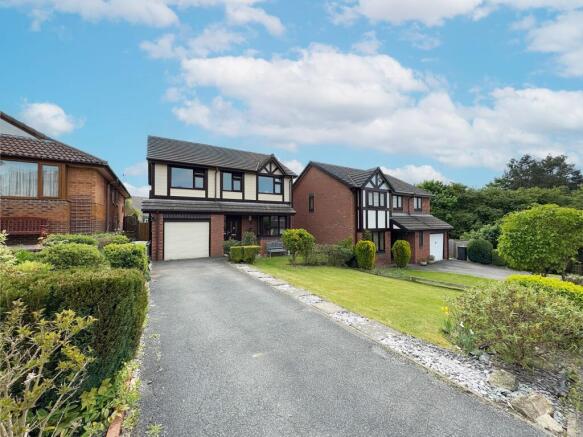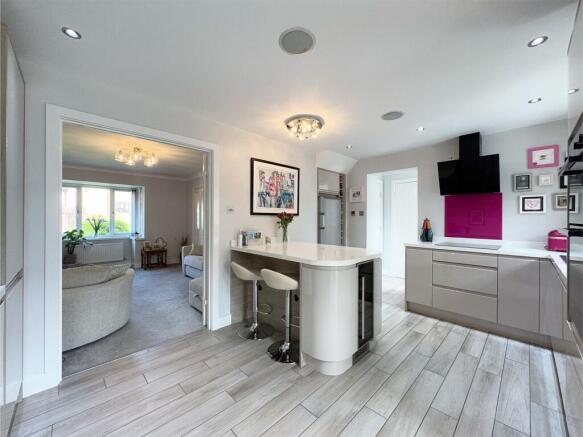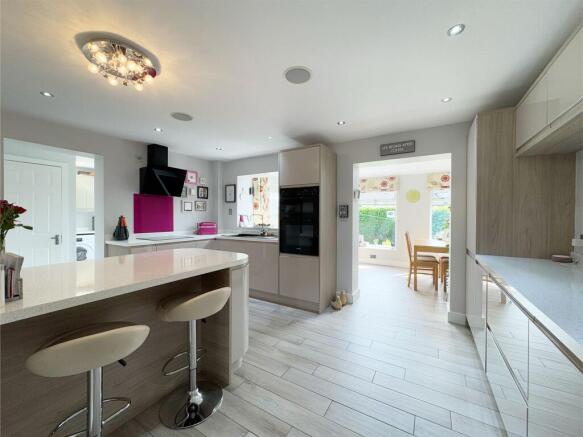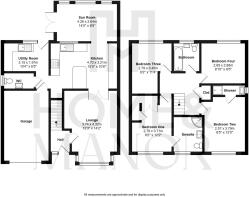
Sorbus Way, Lepton, HD8

- PROPERTY TYPE
Detached
- BEDROOMS
4
- BATHROOMS
3
- SIZE
2,347 sq ft
218 sq m
- TENUREDescribes how you own a property. There are different types of tenure - freehold, leasehold, and commonhold.Read more about tenure in our glossary page.
Freehold
Key features
- 4-Bed Detached Property
- Cul-De-Sac Location
- Front & Rear Gardens
- Pond Feature
- Driveway Parking
- Garage
Description
Tucked away in a peaceful cul-de-sac within the highly desirable area of Lepton, this exquisitely presented four-bedroom detached property offers a captivating blend of comfort, elegance, and timeless charm. Every detail of this home exudes warmth—from its beautifully maintained front and rear gardens, which invite you to step outside and enjoy the tranquil beauty of nature, to its welcoming interior spaces designed for modern living. Whether you're sipping your morning coffee surrounded by blooming flowers or unwinding in the serene haven of the rear garden, there’s ample space to relax and recharge. The facias and soffits have been replaced within the last three years, contributing to the property’s well-maintained exterior. A private driveway offers convenient, hassle-free parking, and inside, modern comforts are abundant-including a Hive smart system that controls the gas central heating, allowing each radiator to be adjusted individually for optimal efficiency and comfort. With its thoughtful design, smart technology, and idyllic setting, this home offers far more than a place to live—it offers a place to truly thrive. A peaceful retreat from the hustle and bustle of daily life, it is a rare opportunity to own a property that combines contemporary convenience with traditional charm.
EPC Rating: C
Entrance Hall
The entrance hall features a door with frosted glass panels that allow natural light while maintaining privacy. Warm wooden flooring creates a welcoming first impression, with access leading to the lounge and staircase to the upper floor.
Living Room
Situated at the front of the property, the living room features a large bay window that floods the space with natural light and offers views of the front garden. With ample room for furniture, the space is both comfortable and versatile. A sleek gas fireplace adds a cosy ambience and is controlled remotely for an added touch of luxury, while double doors provide a seamless flow into the kitchen diner.
Kitchen
The kitchen is beautifully appointed with sleek gloss units and elegant white granite-effect countertops, offering a seamless and contemporary finish. Wood-effect tile flooring with underfloor heating adds both warmth and comfort. At the heart of the room is an island-style breakfast bar, complete with a built-in wine fridge and additional storage - perfect for both everyday use and entertaining. The kitchen is equipped with high-quality Bosch appliances, including an induction hob paired with a modern black glass extractor, an integrated double oven and a dishwasher. There is ample space for a fridge freezer, and the kitchen flows effortlessly into both the orangery and the utility room. Ceiling speakers add a touch of luxury, making this space as functional as it is stylish.
Orangery
Located at the rear of the property, the orangery seamlessly extends from the kitchen, creating a stunning space for dining and entertaining. Glass patio doors open directly onto the garden decking, allowing for effortless indoor-outdoor living. Flooded with natural light from multiple windows and Velux skylights, this bright and airy room is perfect for both relaxed family meals and social gatherings and like the kitchen, features underfloor heating.
Utility Room
Accessed via the kitchen, the utility room is designed to keep housework separate from the relaxing living areas. It offers space for a washing machine and ample storage in sleek gloss cupboards. A granite-effect countertop provides additional workspace, and the room is equipped with a sink for convenience and underfloor heating flows through from the kitchen. The utility room also provides access to the outside, the garage, and the WC.
WC
Conveniently located next to the utility room, the downstairs WC is perfectly positioned for guests. Featuring wood-effect flooring, it is both stylish and practical. An anthracite heated towel rail adds a modern touch, while the floating wash basin with a sleek vanity unit provides a contemporary feel. A frosted glass window ensures privacy while allowing natural light to fill the space.
Landing
The spacious landing features a white spindle banister and provides access to two lofts, all bedrooms, and an additional storage cupboard, offering both functionality and convenience.
Bedroom 1
Located at the front of the property, bedroom one is a spacious double room with a large window allowing plenty of natural light. The room features fitted wooden wardrobes and is decorated in neutral tones, creating a calm and inviting atmosphere. It also benefits from access to an en-suite for added convenience.
En-Suite
The en-suite has a calm atmosphere with soft carpeting and a frosted glass window for privacy. A walk-in shower with sliding glass doors features grey stone-effect tiles. The large vanity unit offers ample storage, complemented by an extra unit beneath the sink.
Bedroom 2
Bedroom two is a cosy double room at the front of the property, offering a peaceful view of the cul-de-sac and the well-maintained front garden. The room features neutral decor and includes its own en-suite for added convenience and privacy.
En-Suite 2
The en-suite to bedroom two is fully tiled, featuring a sleek walk-in shower cubicle with a glass door. It also includes a modern sink and a chrome heated towel rail, adding both functionality and style to the space.
Bedroom 3
Bedroom 3 is a spacious double room at the rear of the property, featuring neutral decor and a beautiful view of the garden.
Bedroom 4
Bedroom four, located at the rear of the property, features neutral colours with a calming blue accent wall that adds a serene touch. This double room offers lovely views of the garden and the iconic Emley Moor Mast in the distance.
Bathroom
The bathroom features sensor lights that illuminate as you enter, highlighting the stylish floor-to-ceiling tiles. It has a wood-effect vinyl floor for warmth and texture, along with a bath and a separate electric shower for added convenience.
Loft
The property benefits from access to two loft spaces, ideal for storage. The main loft space is a fully boarded space so has potential to be used for a variety of purposes and is accessed via a retractable ladder.
Integral Garage
The single integral garage offers versatile space, perfect for either storage or parking a vehicle. The garage features an electric roller door, operated via remote control and houses the boiler which is approximately three years old.
Rear Garden
Step out onto the beautifully maintained decking, a serene spot to relax and enjoy the peaceful surroundings. The decking gently wraps around the house, offering the perfect spot to bask in the tranquil ambience of the pond, where water features softly lull the senses. The garden, fully enclosed and bordered by lush hedges, offers privacy, creating a beautiful, secluded haven perfect for moments of quiet reflection.
Front Garden
The property boasts a beautifully maintained front garden, featuring a lush green lawn that enhances curb appeal and creates a welcoming first impression. Mature shrubs and carefully arranged planting beds line the driveway and the front of the house, adding both structure and vibrant natural colour to the overall landscape.
Parking - Driveway
The property benefits from a spacious driveway offering parking for several vehicles.
- COUNCIL TAXA payment made to your local authority in order to pay for local services like schools, libraries, and refuse collection. The amount you pay depends on the value of the property.Read more about council Tax in our glossary page.
- Band: D
- PARKINGDetails of how and where vehicles can be parked, and any associated costs.Read more about parking in our glossary page.
- Driveway
- GARDENA property has access to an outdoor space, which could be private or shared.
- Front garden,Rear garden
- ACCESSIBILITYHow a property has been adapted to meet the needs of vulnerable or disabled individuals.Read more about accessibility in our glossary page.
- Ask agent
Sorbus Way, Lepton, HD8
Add an important place to see how long it'd take to get there from our property listings.
__mins driving to your place
Get an instant, personalised result:
- Show sellers you’re serious
- Secure viewings faster with agents
- No impact on your credit score
Your mortgage
Notes
Staying secure when looking for property
Ensure you're up to date with our latest advice on how to avoid fraud or scams when looking for property online.
Visit our security centre to find out moreDisclaimer - Property reference d850d015-20f6-4107-8340-afc4cb3a322f. The information displayed about this property comprises a property advertisement. Rightmove.co.uk makes no warranty as to the accuracy or completeness of the advertisement or any linked or associated information, and Rightmove has no control over the content. This property advertisement does not constitute property particulars. The information is provided and maintained by Home & Manor, Kirkheaton. Please contact the selling agent or developer directly to obtain any information which may be available under the terms of The Energy Performance of Buildings (Certificates and Inspections) (England and Wales) Regulations 2007 or the Home Report if in relation to a residential property in Scotland.
*This is the average speed from the provider with the fastest broadband package available at this postcode. The average speed displayed is based on the download speeds of at least 50% of customers at peak time (8pm to 10pm). Fibre/cable services at the postcode are subject to availability and may differ between properties within a postcode. Speeds can be affected by a range of technical and environmental factors. The speed at the property may be lower than that listed above. You can check the estimated speed and confirm availability to a property prior to purchasing on the broadband provider's website. Providers may increase charges. The information is provided and maintained by Decision Technologies Limited. **This is indicative only and based on a 2-person household with multiple devices and simultaneous usage. Broadband performance is affected by multiple factors including number of occupants and devices, simultaneous usage, router range etc. For more information speak to your broadband provider.
Map data ©OpenStreetMap contributors.





