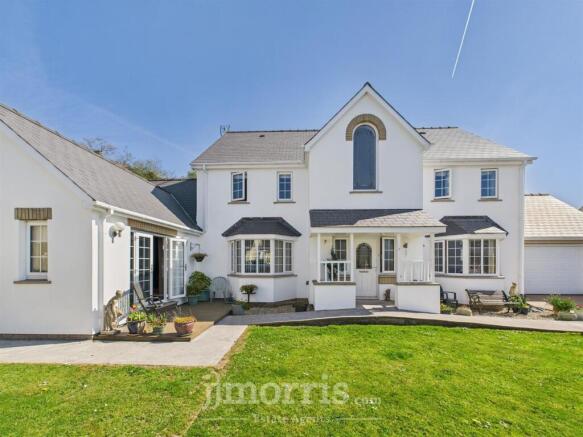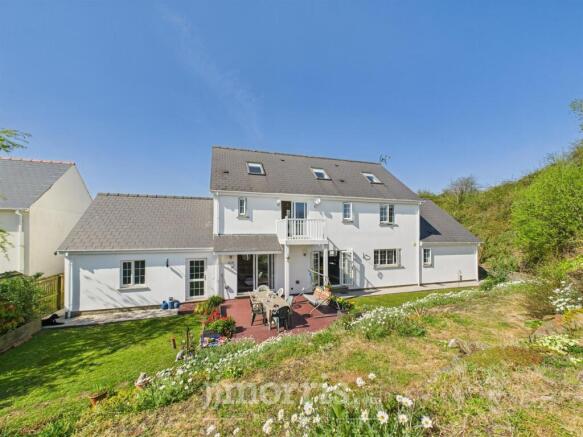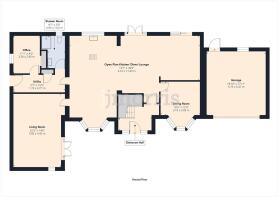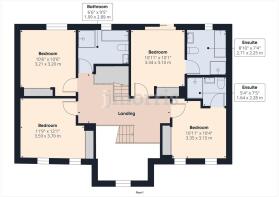Crunwere Close, Llanteg, Narberth

- PROPERTY TYPE
Detached
- BEDROOMS
5
- BATHROOMS
4
- SIZE
Ask agent
- TENUREDescribes how you own a property. There are different types of tenure - freehold, leasehold, and commonhold.Read more about tenure in our glossary page.
Freehold
Key features
- Hugely Impressive Large Detached Modern House With 2 Acre Pony Paddock
- Stunning Accommodation With Balcony, Ensuites & Multiple Living Spaces
- Fabulous Attention To Detail & Quality
- Ample Parking, Double Garage & Colourful Gardens
- Set At The Far End Of A Small Residential Close Within Popular Village
Description
Situation - The property is situated at the end of a small cul-de-sac within the village of Llanteg, which has a convenient local shop with petrol station. It is found roughly half way between Amroth and Pendine along the South coast of Pembrokeshire, with both villages boasting beautiful sandy beaches. The A477 passes through Llanteg and provides excellent road access on to Carmarthen, Kilgetty and Pembroke. This is a lovely part of the county and is well situated for reaching the coast and mentioned towns.
Accommodation - Double glazed front door opens into:
Entrance Hall -
With an impressive vaulted ceiling and decorative feature picture window, frosted double glazed windows to front, oak stairs rise to first floor with glass balustrades, under stairs storage cupboard, door opens through to:
Open Plan Kitchen/Diner/Lounge -
A wonderful spacious main area of the home providing a large open plan space divided into the following areas:
Kitchen Area: Fitted with a stylish modern range of curved wall and base units with granite worksurfaces, central kitchen island with granite worktop, Neff 5 ring electric hob and extractor hood. Neff eye level oven and microwave oven, wine fridge, one and a half bowl sink, integrated dish washer and fridge freezer. Double glazed window to rear, concealed under unit lighting. Space for a breakfast table and double glazed bay window to front.
Dining Area: Space for a large table and chairs, double glazed external French doors opening to the rear garden.
Lounge Area: Sliding double glazed patio doors opening to the rear garden.
Doors then lead on to:
Sitting Room - Double glazed bay window to front.
Living Room -
Double glazed external French doors to front garden, double glazed window, imitation flame effect electric fireplace.
Utility - Fitted storage units with worktop over, single drainer sink, plumbing for washing machine, space for tumble dryer and further white goods, tiled flooring, built in storage cupboard, frosted double glazed external door to side, doors open to:
Shower Room - Comprising a corner shower cubical, W.C, wash hand basin set in a storage vanity unit, fitted wall storage unit, tiled flooring, heated towel radiator, frosted double glazed window to rear.
Study / Bedroom 6 - Double glazed window to side, tiled floor, recessed storage shelving.
First Floor Landing - Oak and glass balustrades, stairs rise up to the second floor, built in understairs storage cupboard, doors to:
Bedroom 1 - With double glazed external sliding patio doors to a rear seating balcony, enjoying lovely views over the grounds and land. Built in mirrored sliding wardrobes, door to:
Ensuite - Comprising a corner shower cubical, claw footed roll top bath, W.C and wash hand basin set in a vanity storage unit, tall storage unit, tiled floor, double glazed frosted window to rear.
Bedroom 2 - Double glazed windows to front, built in sliding mirrored wardrobes, door to:
Ensuite - Comprising a shower cubical, W.C and wash hand basin set in a vanity storage unit, heated towel radiator.
Bedroom 3 - Double glazed windows to front, built in mirrored wardrobes.
Bedroom 4 - Double glazed window to rear, built in mirrored wardrobes.
Family Bathroom - Comprising a corner shower cubical, claw footed roll top bath, W.C and wash hand basin set in vanity storage unit, frosted double glazed window to rear, heated towel radiator.
Second Floor -
Bedroom 5 -
An incredibly large open space which could be divided into more than 1 room, with 2 Velux roof windows to rear, spindle balustrade, radiator.
Externally -
To the front of the property is a gated brick paved driveway leading up to the garage and providing ample off road car parking space, front lawn garden with boundary fencing, access on both sides lead to the rear where there is a good size colourful garden with lawn and decked seating. This leads on to an area with gated road side access, poly tunnel and access into the adjoining pony paddock.
Garage - Electric up and over door to front, double glazed pedestrian door to rear, double glazed window to rear, heat pump boiler and water cylinder, power and lighting.
Pony Paddock -
Approximately 2 acres of good quality grazing land, situated immediately behind the rear garden and enjoying roadside gated access and water. On this land there is planning for a block of solar panels. Please Note: There are a further 12 acres of excellent quality agricultural land available by separate negotiation, split into one 8 acre field and one 4 acre field. Both fields are south facing and free draining with separate entrances.
Utilities & Services. - Heating Source: Ground Source Heat Pump
Services -
Electric: Mains
Water: Mains
Drainage: Private
Local Authority: Pembrokeshire County Council
Council Tax Band : F
Tenure: Freehold and available with vacant possession upon completion.
What Three Words: ///refrained.chuck.shirtless
Mobile Phone Coverage. - The Ofcom website states that the property has the following indoor mobile coverage
EE Voice - Limited & Data - Limited
Three Voice - Limited & Data - Limited
O2 Voice - Likely & Data - Limited
Vodafone Voice - Limited & Data - Limited
Results are predictions and not a guarantee. Actual services available may be different from results and may be affected by network outages. Please note this data was obtained from an online search conducted on ofcom.org.uk and was correct at the time of production. Prospective buyers should make their own enquiries into the availability of services with their chosen provider.
Broadband Availability. - According to the Ofcom website, this property has both standard and ultrafast broadband available, with speeds up to Standard 0.2mbps upload and 1mbps download and Ultrafast 220mbps upload and 1800mbps download. Please note this data was obtained from an online search conducted on ofcom.org.uk and was correct at the time of production.
Some rural areas are yet to have the infrastructure upgraded and there are alternative options which include satellite and mobile broadband available. Prospective buyers should make their own enquiries into the availability of services with their chosen provider.
Anti Money Laundering And Ability To Purchase - Please note when making an offer we will require information to enable us to confirm all parties identities as required by Anti Money Laundering (AML) Regulations. We may also conduct a digital search to confirm your identity.
We will also require full proof of funds such as a mortgage agreement in principle, proof of cash deposit or if no mortgage is required, we will require sight of a bank statement. Should the purchase be funded through the sale of another property, we will require confirmation the sale is sufficient enough to cover the purchase.
Brochures
Crunwere Close, Llanteg, NarberthBrochure- COUNCIL TAXA payment made to your local authority in order to pay for local services like schools, libraries, and refuse collection. The amount you pay depends on the value of the property.Read more about council Tax in our glossary page.
- Band: F
- PARKINGDetails of how and where vehicles can be parked, and any associated costs.Read more about parking in our glossary page.
- Yes
- GARDENA property has access to an outdoor space, which could be private or shared.
- Yes
- ACCESSIBILITYHow a property has been adapted to meet the needs of vulnerable or disabled individuals.Read more about accessibility in our glossary page.
- Ask agent
Crunwere Close, Llanteg, Narberth
Add an important place to see how long it'd take to get there from our property listings.
__mins driving to your place
Get an instant, personalised result:
- Show sellers you’re serious
- Secure viewings faster with agents
- No impact on your credit score
Your mortgage
Notes
Staying secure when looking for property
Ensure you're up to date with our latest advice on how to avoid fraud or scams when looking for property online.
Visit our security centre to find out moreDisclaimer - Property reference 33874338. The information displayed about this property comprises a property advertisement. Rightmove.co.uk makes no warranty as to the accuracy or completeness of the advertisement or any linked or associated information, and Rightmove has no control over the content. This property advertisement does not constitute property particulars. The information is provided and maintained by JJ Morris, Narberth. Please contact the selling agent or developer directly to obtain any information which may be available under the terms of The Energy Performance of Buildings (Certificates and Inspections) (England and Wales) Regulations 2007 or the Home Report if in relation to a residential property in Scotland.
*This is the average speed from the provider with the fastest broadband package available at this postcode. The average speed displayed is based on the download speeds of at least 50% of customers at peak time (8pm to 10pm). Fibre/cable services at the postcode are subject to availability and may differ between properties within a postcode. Speeds can be affected by a range of technical and environmental factors. The speed at the property may be lower than that listed above. You can check the estimated speed and confirm availability to a property prior to purchasing on the broadband provider's website. Providers may increase charges. The information is provided and maintained by Decision Technologies Limited. **This is indicative only and based on a 2-person household with multiple devices and simultaneous usage. Broadband performance is affected by multiple factors including number of occupants and devices, simultaneous usage, router range etc. For more information speak to your broadband provider.
Map data ©OpenStreetMap contributors.






