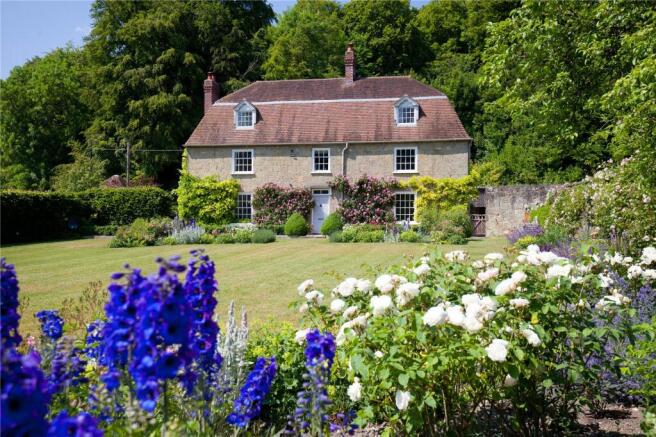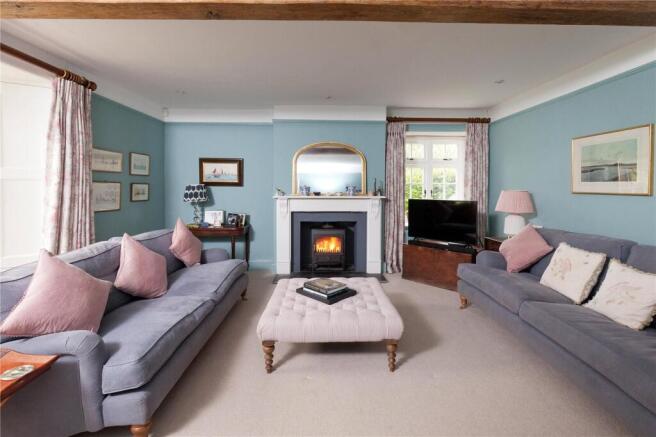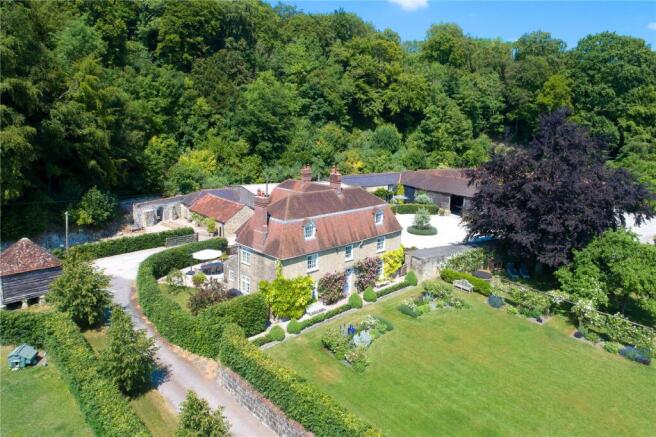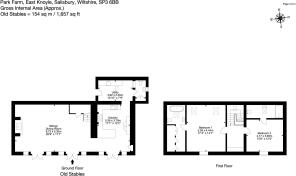East Knoyle, Salisbury, Wiltshire, SP3

- PROPERTY TYPE
Detached
- BEDROOMS
6
- BATHROOMS
4
- SIZE
3,907-9,944 sq ft
363-924 sq m
- TENUREDescribes how you own a property. There are different types of tenure - freehold, leasehold, and commonhold.Read more about tenure in our glossary page.
Ask agent
Key features
- A beautifully restored stone farmhouse between Hindon & East Knoyle
- 3 well proportioned reception rooms
- 5 bedrooms & 3 bathrooms
- Variety of outbuildings, including stabling and tackroom
- Superb 2 bedroom cottage
- Paddocks & ancient beech woodland
- In all about 14.22 acres
Description
SITUATION
Park Farm house is located on the eastern fringe of the charming unspoilt village of East Knoyle on the Wiltshire / Dorset border. This vibrant village has an excellent community runshop / post office, village hall, church and playground.
Additional local facilities are available in nearby Hindon with two good dining pubs. Tisbury has a wealth of boutique shops and facilities as well as a railway station to London (Waterloo) taking from 1 hour 50 mins. The towns of both Shaftesbury and Gillingham offer an excellent variety of shops and supermarkets including a Waitrose. There are good road links to the other main towns in the region including Bath, Salisbury as well as to the South Coast. The nearby A303 provides access to London, the West Country and wider motorway network. The nearest regional airports are Bristol and Bournemouth.
The property is located within the Cranborne Chase Area of Outstanding Natural Beauty with many beautiful footpaths and bridleways ideal for participating in a variety of rural pursuits including walking, riding, cycling. The area is also renowned for its field sports. Racing is at Wincanton, Bath & Salisbury with golf at Rushmore, Wincanton & Sherborne. There are excellent state schools at Gillingham or Shaftesbury and private schools locally include Port Regis, Sandroyd, Hanford, Hazelgrove, Sherborne, Bryanston, Kings Bruton, Millfield & Downside.
DESCRIPTION
Park Farm is a handsome family house which is believed to date from the early 19th Century with later additions. It is grade II listed and built of mellow stone elevations clad with roses under a tile roof. The current owners have carried out an extensive renovation programme both internally and externally during their ownership. This also includes the installation of a new bio-mass heat plant which under the Renewable Heat Incentive scheme receives a quarterly payment from Ofgem. All the properties and outbuildings
now present very well.
Internally, the rooms are well-proportioned with good ceiling heights and abound with period detail including, working fireplaces and shutters and a blue lias stone floor. The accommodation is comfortable and well laid out for both entertaining and modern family living. The kitchen / breakfast room has a beautiful hand built range of cupboards with granite worktops, 2 oven electric aga, Neff oven, induction hob and matching utility room. Off the kitchen is a charming sitting room with a woodburning stove. On the first floor there are 3 bedrooms, a shower room and further bedroom / study. On the second floor , there is a large bathroom with separate shower, 2 further bedrooms, study and attic storage. There are lovely views over the gardens and grounds towards fields on the other side of the lane. For room dimensions and layouts please see the floor plans.
THE OLD STABLES
Situated to the east of the main house and within the central courtyard is this pretty ancillary stone and slate cottage which has been finished to an exceptional standard. A glazed front door opens into a good sized sitting / dining room with a wood burning stove. This leads to a lovely kitchen (of similar quality to the main house) with double Neff oven, induction hob, handbuilt cupboards with granite worktops. Beyond is a good sized utility / bootroom and separate WC. On the first floor there are two en-suite bedrooms.
OUTBUILDINGS
These are a mix of traditional and agricultural buildings, predominantly to the north and east of the house. A stone/tile outbuilding houses a large workshop, haybarn and 2 loose boxes. Adjoining is a steel framed agricultural barn with 2 further loose boxes, tackroom, and internal; timber building which is accessible north or south end housing the bio-mass boiler and wood pellet system. A range of stores runs alongside the south side of the courtyard and an open fronted 3 bay carport along the east. Further to the west is a pretty timber / tile granary on staddle stones, which is grade 11 listed.
GARDENS, GROUNDS & WOODLAND
The formal gardens lie to the south of the house with lawns stretching away and a variety of well stocked herbaceous borders and many fine David Austin roses. There are a number of apple trees, box topiary and a pretty central Sorbus tree within the main courtyard. The property can be approached via 2 driveways with the eastern one having electric security gates. To the west are useful paddocks and an area of young woodland which has been planted with native English trees. To the north is a good area of predominantly beech woodland with some sycamore and holly. This is a beautiful area of woodland, particularly in the late spring and summer with access from the house via tarmac and 4 wheel drive tracks.
DIRECTIONS (SP3 6BB)
From Hindon head south west towards East Knoyle / Milton. After 1.5 miles you will drop down through some woodland and as it starts to flatten out you will see the entrance drive on the right hand side.
FIXTURES AND FITTINGS
Unless specifically mentioned all fixtures & fittings and garden statutory are excluded from the sale. Some items may be available by separate negotiation.
SERVICES
Mains water & electricity. Private drainage. Bio-mass heating & hot water.
EPC: Park Farm: G The Old Stables: D
LOCAL AUTHORITY
Wiltshire Council
WHAT3WORDS
decking.position.decorate
VIEWINGS
Strictly by appointment with the vendor’s sole agents Rural View
AGENTS NOTE
There is a bridleway going up the secondary drive to the A350.
Brochures
Particulars- COUNCIL TAXA payment made to your local authority in order to pay for local services like schools, libraries, and refuse collection. The amount you pay depends on the value of the property.Read more about council Tax in our glossary page.
- Band: TBC
- PARKINGDetails of how and where vehicles can be parked, and any associated costs.Read more about parking in our glossary page.
- Yes
- GARDENA property has access to an outdoor space, which could be private or shared.
- Yes
- ACCESSIBILITYHow a property has been adapted to meet the needs of vulnerable or disabled individuals.Read more about accessibility in our glossary page.
- Ask agent
Energy performance certificate - ask agent
East Knoyle, Salisbury, Wiltshire, SP3
Add an important place to see how long it'd take to get there from our property listings.
__mins driving to your place
Get an instant, personalised result:
- Show sellers you’re serious
- Secure viewings faster with agents
- No impact on your credit score
Your mortgage
Notes
Staying secure when looking for property
Ensure you're up to date with our latest advice on how to avoid fraud or scams when looking for property online.
Visit our security centre to find out moreDisclaimer - Property reference TSB240080. The information displayed about this property comprises a property advertisement. Rightmove.co.uk makes no warranty as to the accuracy or completeness of the advertisement or any linked or associated information, and Rightmove has no control over the content. This property advertisement does not constitute property particulars. The information is provided and maintained by Rural View, Tisbury. Please contact the selling agent or developer directly to obtain any information which may be available under the terms of The Energy Performance of Buildings (Certificates and Inspections) (England and Wales) Regulations 2007 or the Home Report if in relation to a residential property in Scotland.
*This is the average speed from the provider with the fastest broadband package available at this postcode. The average speed displayed is based on the download speeds of at least 50% of customers at peak time (8pm to 10pm). Fibre/cable services at the postcode are subject to availability and may differ between properties within a postcode. Speeds can be affected by a range of technical and environmental factors. The speed at the property may be lower than that listed above. You can check the estimated speed and confirm availability to a property prior to purchasing on the broadband provider's website. Providers may increase charges. The information is provided and maintained by Decision Technologies Limited. **This is indicative only and based on a 2-person household with multiple devices and simultaneous usage. Broadband performance is affected by multiple factors including number of occupants and devices, simultaneous usage, router range etc. For more information speak to your broadband provider.
Map data ©OpenStreetMap contributors.








