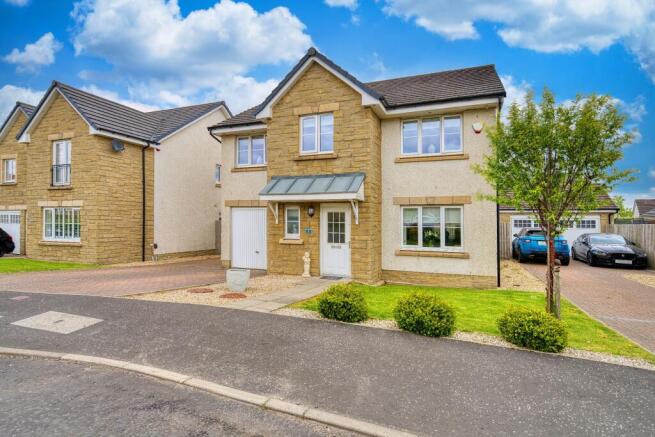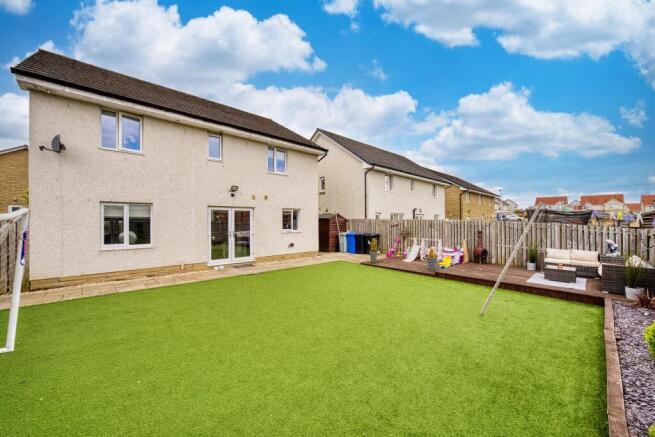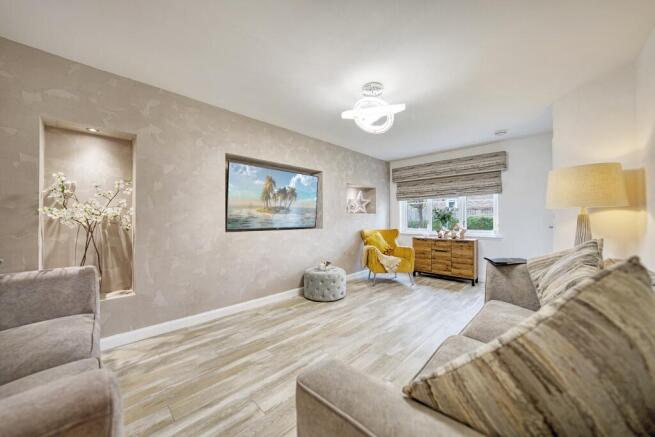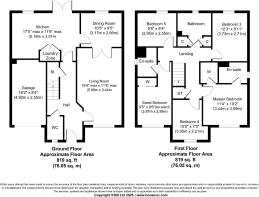Whitecraigs Crescent, Hamilton, South Lanarkshire

- PROPERTY TYPE
Detached
- BEDROOMS
5
- BATHROOMS
4
- SIZE
1,518 sq ft
141 sq m
- TENUREDescribes how you own a property. There are different types of tenure - freehold, leasehold, and commonhold.Read more about tenure in our glossary page.
Freehold
Key features
- Stunning Lounge with Feature TV Wall
- Landscaped Garden With Artificial Grass
- Two Public Rooms
- Driveway With Garage
- Luxury Family Bathroom and Two En-suites
- NHBC Warranty
- Popular Development
Description
Set within one of Hamilton's most sought-after developments, this exceptional five-bedroom detached villa offers luxurious, family-focused living across two beautifully designed levels. Originally crafted by Stewart Milne Homes, this property has been further enhanced by the current owners and is presented in immaculate, show-home condition throughout.
To the front, a generous monoblocked driveway provides parking for multiple vehicles and leads to an integral garage, offering scope for future conversion (subject to consents). The rear garden has been thoughtfully landscaped for both style and practicality, featuring a slabbed path, raised decked terrace, low-maintenance artificial lawn and surrounding timber fencing - the perfect setting for entertaining or relaxing in the summer sun.
Inside, a bright and welcoming reception hallway sets the tone with fresh décor and quality finishes. To the right, the front-facing lounge is a true standout - complete with a striking Venetian polished plaster media wall and glazed double doors opening into a versatile second reception room, ideal as a family room, playroom, or snug.
To the rear lies the heart of the home: a sleek, open-plan dining kitchen with grey cabinetry, black worktops, and a full suite of integrated appliances including fridge, freezer, dishwasher, oven, microwave, and a gas hob with chrome splashback and extractor. Tall cabinetry conceals ample utility storage with space for a washing machine and tumble dryer. Patio doors provide direct access to the garden and let in an abundance of natural light. A stylish downstairs WC completes the lower level.
Upstairs, the spacious principal suite enjoys a front-facing outlook, a feature panelled wall, a private walk-in dressing room and a stunning en-suite shower room with chic grey tiling. Bedroom five is currently used as a dressing room but would work equally well as a home office or nursery.
The family bathroom is fitted with a three-piece suite including a bathtub with tiled surround, separate shower cubicle with full-height grey tiling, vanity unit, wall mirror, chrome heated towel rail, and floor tiling for a clean, modern finish.
To the rear of the upper level are two additional double bedrooms - one with a cosy feel and one finished with laminate flooring. The front double bedroom features mirrored wardrobes and its own contemporary en-suite shower room with stylish tiling and quality fixtures. Additional benefits include double glazing, gas central heating, attic access, and exceptional built-in storage throughout.
Location:
Brackenhill Park is a highly regarded residential development surrounded by green space and set just two miles from Hamilton town centre. You'll find a wealth of local amenities nearby, including shops, cafés, bars, restaurants, gyms, and entertainment venues. Hamilton is home to two train stations with direct services to Glasgow and beyond, alongside excellent road links via the M74.
For families, the area boasts a choice of well-regarded schools, while outdoor enthusiasts will enjoy proximity to scenic countryside, nature trails, golf courses, and country parks.
This is a rare opportunity to secure a spacious, turn-key home in a peaceful and well-connected setting.
Thinking of selling?
Book a free, no-obligation valuation with Bohome Estate Agents - winners of Best Estate Agent 2025 at Scotland's Business Awards.
Call us or follow @BohomeEstateAgents to arrange a viewing or property advice call.
Council Tax Band: G
Tenure: Freehold
Brochures
Brochure- COUNCIL TAXA payment made to your local authority in order to pay for local services like schools, libraries, and refuse collection. The amount you pay depends on the value of the property.Read more about council Tax in our glossary page.
- Band: G
- PARKINGDetails of how and where vehicles can be parked, and any associated costs.Read more about parking in our glossary page.
- Garage,Driveway
- GARDENA property has access to an outdoor space, which could be private or shared.
- Front garden,Rear garden
- ACCESSIBILITYHow a property has been adapted to meet the needs of vulnerable or disabled individuals.Read more about accessibility in our glossary page.
- Ask agent
Whitecraigs Crescent, Hamilton, South Lanarkshire
Add an important place to see how long it'd take to get there from our property listings.
__mins driving to your place
Get an instant, personalised result:
- Show sellers you’re serious
- Secure viewings faster with agents
- No impact on your credit score
Your mortgage
Notes
Staying secure when looking for property
Ensure you're up to date with our latest advice on how to avoid fraud or scams when looking for property online.
Visit our security centre to find out moreDisclaimer - Property reference RS0355. The information displayed about this property comprises a property advertisement. Rightmove.co.uk makes no warranty as to the accuracy or completeness of the advertisement or any linked or associated information, and Rightmove has no control over the content. This property advertisement does not constitute property particulars. The information is provided and maintained by Bohome, Hamilton. Please contact the selling agent or developer directly to obtain any information which may be available under the terms of The Energy Performance of Buildings (Certificates and Inspections) (England and Wales) Regulations 2007 or the Home Report if in relation to a residential property in Scotland.
*This is the average speed from the provider with the fastest broadband package available at this postcode. The average speed displayed is based on the download speeds of at least 50% of customers at peak time (8pm to 10pm). Fibre/cable services at the postcode are subject to availability and may differ between properties within a postcode. Speeds can be affected by a range of technical and environmental factors. The speed at the property may be lower than that listed above. You can check the estimated speed and confirm availability to a property prior to purchasing on the broadband provider's website. Providers may increase charges. The information is provided and maintained by Decision Technologies Limited. **This is indicative only and based on a 2-person household with multiple devices and simultaneous usage. Broadband performance is affected by multiple factors including number of occupants and devices, simultaneous usage, router range etc. For more information speak to your broadband provider.
Map data ©OpenStreetMap contributors.




