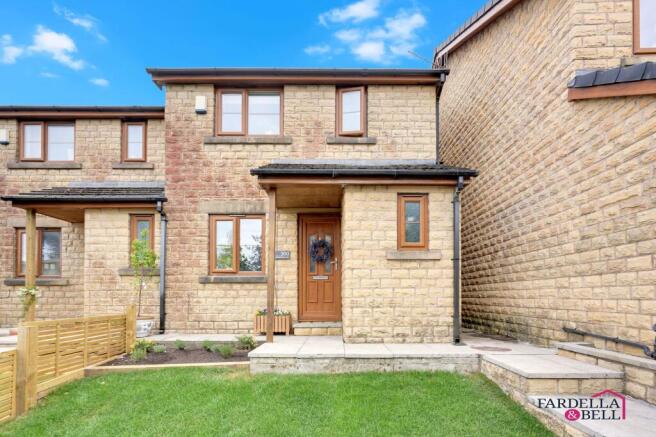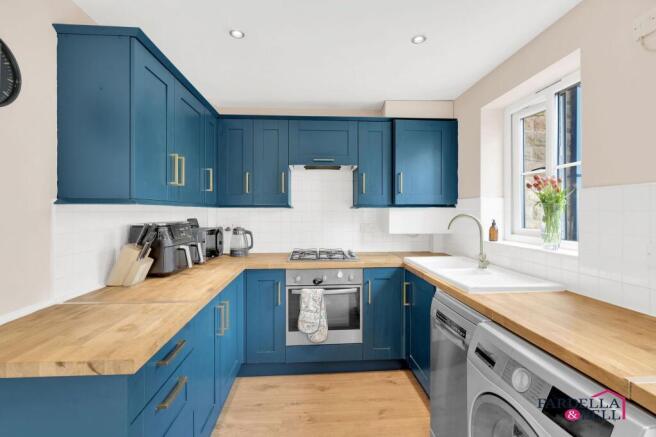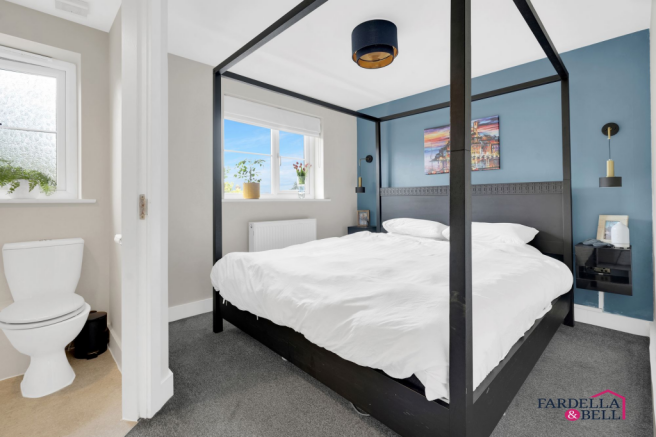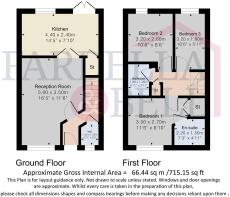Manchester Road, Burnley, BB11

- PROPERTY TYPE
Semi-Detached
- BEDROOMS
3
- BATHROOMS
2
- SIZE
715 sq ft
66 sq m
- TENUREDescribes how you own a property. There are different types of tenure - freehold, leasehold, and commonhold.Read more about tenure in our glossary page.
Freehold
Key features
- Freehold
- A newly decorated home that balances style and comfort
- Master bedroom with en-suite
- Modern kitchen with breakfast bar
- Two parking spaces to the rear of the property
- Private, low maintenance garden
- Close to Burnley town centre, local shops, schools, and transport links including the M65 and train stations.
- New laminate flooring throughout downstairs
- Boarded loft
Description
This beautifully presented property offers a rare opportunity to acquire a stunning 3-bedroom semi-detached house in Habergham Eaves, Burnley. Situated in a convenient location on the X43 bus route to Manchester, this freehold residence features a contemporary design that seamlessly blends style with comfort. The interior has been freshly decorated, boasting a master bedroom with an en-suite, a modern kitchen with a charming breakfast bar, and new laminate flooring throughout the lower level. All bathrooms and the downstairs WC also benefit from brand new flooring. With two parking spaces at the rear of the property, residents will enjoy easy accessibility. The private garden offers a tranquil escape, designed for minimal maintenance while providing a delightful outdoor space.
The outside space of this residence is equally enchanting, with a newly landscaped front garden exuding kerb appeal with lush lawns, stone pavements, and a pathway leading to the front entrance. The side gate access opens up to a newly paved private garden, perfect for hosting gatherings or unwinding. Enclosed by slatted fences, this outdoor oasis offers privacy and tranquillity, featuring flower beds, fenced boundaries, and an outdoor tap. Additionally, there is ample space for storage, catering to practical needs while still offering a beautifully landscaped exterior. Explore the charm of this home that comes with the convenience of being close to Burnley town centre, local amenities, schools, and major transport links – including the M65 and train stations, making it an ideal choice for families or couples looking for a comfortable and stylish home.
EPC Rating: C
Downstairs WC
Brand new laminate flooring, push button toilet, pedestal sink with gold mixer tap and tiled splashback, radiator point, frosted double glazed uPVC window, ceiling light point
Lounge
Spacious lounge with laminate flooring, ceiling light point, TV point, double glazed uPVC window with views to the front aspect and radiator
Kitchen/Dining Room
Modern kitchen with a mix of wall and base units, solid oak worktops fitted December 2023, gas hob and oven, overhead extractor fan, Sandinista farmhouse style kitchen sink with drainer and chrome mixer tap, dishwasher and washing machine point, double glazed uPVC window with views to the rear aspect, French doors, fridge/freezer point, breakfast bar area, laminate flooring, spotlights and pantry.
Landing
Fitted carpets, open balustrade stair case, doors leading to all bedrooms and bathroom, ceiling light point and access to loft hatch
Bedroom One with En-Suite
Master bedroom with fitted carpets, radiator, uPVC double glazed window, ceiling light point, space to utilise for storage, en-suite comprises a push button toilet, pedestal wink with chrome mixer tap, mains fed shower cubicle with screen and frosted window
Bedroom Two
Double glazed uPVC window, fitted carpets, radiator, ceiling light point, space to utilise for storage
Modern Family Bathroom
Partially tiled walls, panelled bath with mains fed shower and screen, push button toilet, pedestal sink, ceiling light point, new vinyl flooring
Bedroom Three
Third bedroom currently being utilised as an office, fitted carpets, uPVC double glazed window, ceiling light point, radiator
Front Garden
Newly landscaped front garden which is mainly laid to lawn, stone paved steps and path leading to front entrance, side gate access to rear garden, flower bed, slatted fence boundaries
Garden
Newly paved private garden with ample space for entertaining and relaxing, fenced boundaries, outdoor tap, space to utilise for storage and Andersen EV Premium charging point
- COUNCIL TAXA payment made to your local authority in order to pay for local services like schools, libraries, and refuse collection. The amount you pay depends on the value of the property.Read more about council Tax in our glossary page.
- Band: C
- PARKINGDetails of how and where vehicles can be parked, and any associated costs.Read more about parking in our glossary page.
- Yes
- GARDENA property has access to an outdoor space, which could be private or shared.
- Front garden,Private garden
- ACCESSIBILITYHow a property has been adapted to meet the needs of vulnerable or disabled individuals.Read more about accessibility in our glossary page.
- Wide doorways
Energy performance certificate - ask agent
Manchester Road, Burnley, BB11
Add an important place to see how long it'd take to get there from our property listings.
__mins driving to your place
Get an instant, personalised result:
- Show sellers you’re serious
- Secure viewings faster with agents
- No impact on your credit score
Your mortgage
Notes
Staying secure when looking for property
Ensure you're up to date with our latest advice on how to avoid fraud or scams when looking for property online.
Visit our security centre to find out moreDisclaimer - Property reference 49c3bbd9-99b6-456e-8ac7-9ab8ca121142. The information displayed about this property comprises a property advertisement. Rightmove.co.uk makes no warranty as to the accuracy or completeness of the advertisement or any linked or associated information, and Rightmove has no control over the content. This property advertisement does not constitute property particulars. The information is provided and maintained by Fardella & Bell Ltd, Burnley. Please contact the selling agent or developer directly to obtain any information which may be available under the terms of The Energy Performance of Buildings (Certificates and Inspections) (England and Wales) Regulations 2007 or the Home Report if in relation to a residential property in Scotland.
*This is the average speed from the provider with the fastest broadband package available at this postcode. The average speed displayed is based on the download speeds of at least 50% of customers at peak time (8pm to 10pm). Fibre/cable services at the postcode are subject to availability and may differ between properties within a postcode. Speeds can be affected by a range of technical and environmental factors. The speed at the property may be lower than that listed above. You can check the estimated speed and confirm availability to a property prior to purchasing on the broadband provider's website. Providers may increase charges. The information is provided and maintained by Decision Technologies Limited. **This is indicative only and based on a 2-person household with multiple devices and simultaneous usage. Broadband performance is affected by multiple factors including number of occupants and devices, simultaneous usage, router range etc. For more information speak to your broadband provider.
Map data ©OpenStreetMap contributors.




