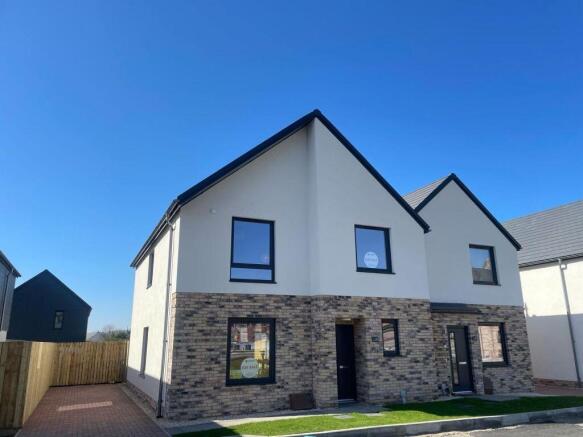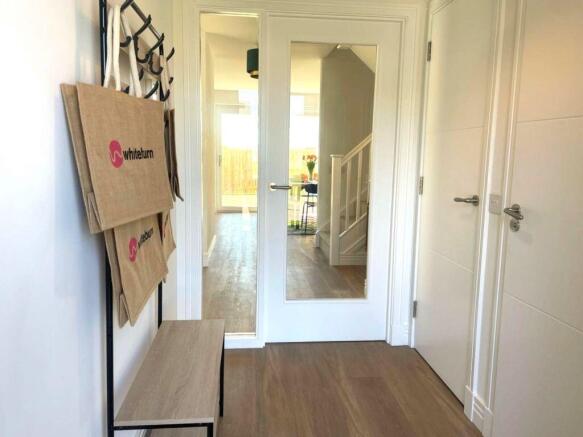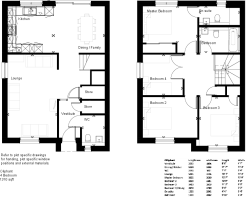
Plot 42 - The Oliphant, Viewforth Gardens, Kirkcaldy, KY1 3DG

- PROPERTY TYPE
Semi-Detached
- BEDROOMS
4
- BATHROOMS
2
- SIZE
Ask agent
- TENUREDescribes how you own a property. There are different types of tenure - freehold, leasehold, and commonhold.Read more about tenure in our glossary page.
Freehold
Key features
- Energy Efficient Home
- Generous four bed home
- Open-plan living/kitchen/dining area with patio doors to garden
- Fully fitted kitchen with integrated appliances
- Four bedrooms, master with en-suite shower room
- Family bathroom
- Private west-facing garden
- Off-street private driveway
Description
Energy-efficient new build home by award winning SME developer, Whiteburn at their Viewforth, Kirkcaldy development. Located in a sought after established residential area of Kirkcaldy, Fife a 10 minutes walk of local shops, schools, Ravenscraig Park, the historic Dysart Harbour and 20 minutes walk of the town centre, Railway Station and Victoria Hospital.
Whiteburn take care to build their homes to the highest standards of quality and finish and can be trusted to deliver excellent support to their home owners at all stages of their purchase.
Plot 42 is a semi-detached four bedroom new build Oliphant home. It has a private driveway with a west-facing garden.
Space and light are maximised in the Oliphant to create the ideal contemporary new build home. The spacious living room flows onto the kitchen/dining area with light flooding throughout the home. The house has plenty of storage and is a flexible 4 bedroom home for a modern family.
Entrance vestibule, designed with lovers of the great outdoors in mind, perfect for muddy dogs, prams/buggies or to kick off your shoes after a long walk.
There is a large downstairs cloakroom and two walk-in storage cupboards with one housing the washing machine. The glazed hall door allows light to flow through the house.
The hallway leads into your living area with double aspect windows. The open-plan ground floor layout is designed for the flow of modern life with a spacious open plan kitchen/dining area with patio doors out onto the private garden.
There's a nook at the bottom of the stairs, a perfect work from home space.
The master bedroom benefits from large fitted wardrobes and features an en-suite shower room, finished in a clean and contemporary style.
We've designed the Oliphant with a spacious upper landing, which has a store cupboard perfect as an airing cupboard. Bedrooms two and three are both good size double bedrooms. Bedroom 3 has a built in wardrobe. Bedroom four is a double bedroom designed with flexible double doors – it could be your perfect home office/ craft space or a guest bedroom.
The Oliphant has a family bathroom with shower over bath and back to wall white porcelain sanitaryware and chrome fittings as standard.
Upgrades Included:
Invictus Sand – Oak design luxury vinyl plank flooring package to ground floor.
Whiteburn Twist – Carpets to stairs, landing and all four bedrooms
Comfytex Deluxe Pro flooring to family bathroom and en suite
Upgrade tiling to bathroom and WC
Outside tap & External waterproof socket.
Incentive Available - 3% Deposit Contribution
Own 100% of your home. We are offering key workers a contribution of 3% towards your deposit, as recognition for the support you provide to the Fife community.
With this offer for every £20,000 spent on the purchase price of an energy efficient Whiteburn home, we will contribute £600 towards your deposit.
Energy Performance of Plot 42
This home will achieve a high B (EPC rating of 89) energy rating.
Our interior design team have specified the internal finishes for this home.
Kitchen Choice
The kitchen has been specified with Cappuccino cabinets and Oak Effect Cashmere Grey carcase, with an Oak Effect Cashmere Grey Natural worktop. The kitchen comes complete with integrated Bosch appliances.
Bathroom
The family bathroom is tiled with the New Age Collection tile range in Silver. The en-suite is tiled with the Edge Collection in Greige and the WC has been tiled from our upgrade Amazonia Collection in Jade.
Wardrobe finish for the master bedroom is Cashmere and optional upgrades of additional wardrobes in other bedrooms are available.
Ideal gas fired boilers and white radiators with thermostatic valves with 7 day programmable thermostat and dual controls in all houses. *Upgrade option : Remote Control Heating.
Photovoltaic Panels as standard.
High specification double glazed UPVC windows and doors in anthracite exterior / white interior.
To help you make the most of your garden we have included an outside tap and double external socket.The garden is fully fenced with a 1.8m timber fence and garden gate.
Brochures
Brochure- COUNCIL TAXA payment made to your local authority in order to pay for local services like schools, libraries, and refuse collection. The amount you pay depends on the value of the property.Read more about council Tax in our glossary page.
- Ask agent
- PARKINGDetails of how and where vehicles can be parked, and any associated costs.Read more about parking in our glossary page.
- Driveway
- GARDENA property has access to an outdoor space, which could be private or shared.
- Yes
- ACCESSIBILITYHow a property has been adapted to meet the needs of vulnerable or disabled individuals.Read more about accessibility in our glossary page.
- Ask agent
Energy performance certificate - ask agent
Plot 42 - The Oliphant, Viewforth Gardens, Kirkcaldy, KY1 3DG
Add an important place to see how long it'd take to get there from our property listings.
__mins driving to your place
Explore area BETA
Kirkcaldy
Get to know this area with AI-generated guides about local green spaces, transport links, restaurants and more.
Your mortgage
Notes
Staying secure when looking for property
Ensure you're up to date with our latest advice on how to avoid fraud or scams when looking for property online.
Visit our security centre to find out moreDisclaimer - Property reference 258047. The information displayed about this property comprises a property advertisement. Rightmove.co.uk makes no warranty as to the accuracy or completeness of the advertisement or any linked or associated information, and Rightmove has no control over the content. This property advertisement does not constitute property particulars. The information is provided and maintained by Gilson Gray LLP, Edinburgh. Please contact the selling agent or developer directly to obtain any information which may be available under the terms of The Energy Performance of Buildings (Certificates and Inspections) (England and Wales) Regulations 2007 or the Home Report if in relation to a residential property in Scotland.
*This is the average speed from the provider with the fastest broadband package available at this postcode. The average speed displayed is based on the download speeds of at least 50% of customers at peak time (8pm to 10pm). Fibre/cable services at the postcode are subject to availability and may differ between properties within a postcode. Speeds can be affected by a range of technical and environmental factors. The speed at the property may be lower than that listed above. You can check the estimated speed and confirm availability to a property prior to purchasing on the broadband provider's website. Providers may increase charges. The information is provided and maintained by Decision Technologies Limited. **This is indicative only and based on a 2-person household with multiple devices and simultaneous usage. Broadband performance is affected by multiple factors including number of occupants and devices, simultaneous usage, router range etc. For more information speak to your broadband provider.
Map data ©OpenStreetMap contributors.





