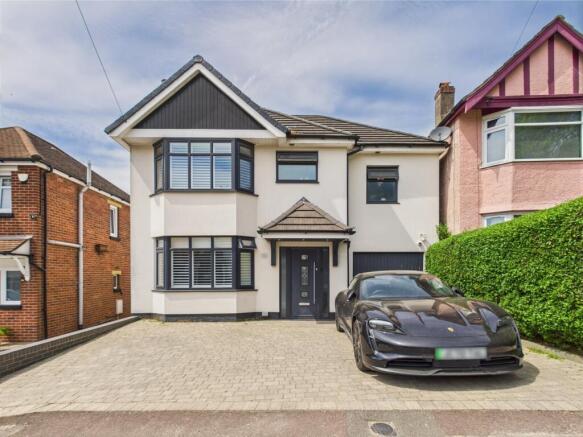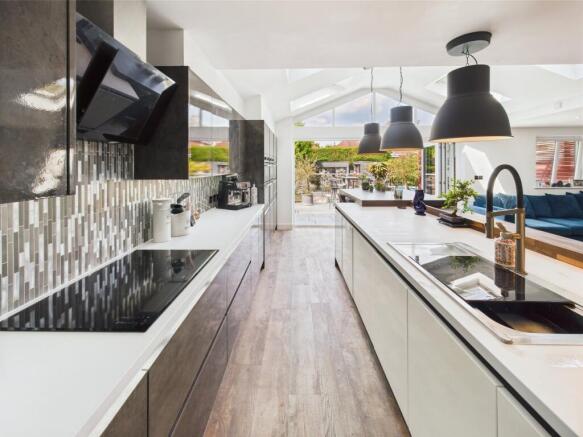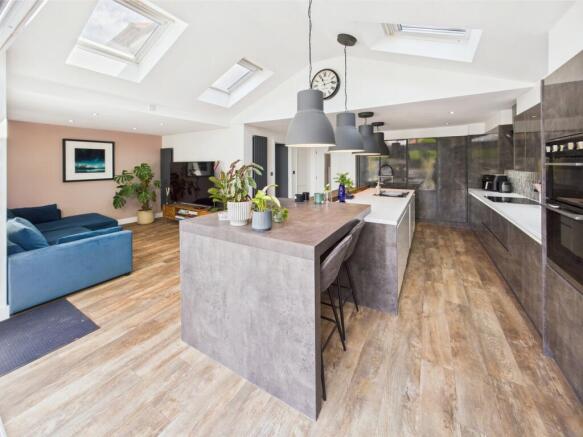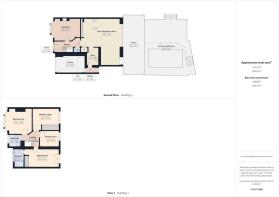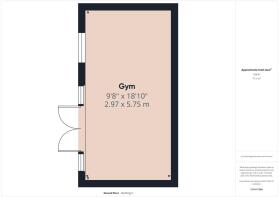Monastery Road, Bitterne , Southampton , SO18

- PROPERTY TYPE
Detached
- BEDROOMS
4
- BATHROOMS
2
- SIZE
Ask agent
- TENUREDescribes how you own a property. There are different types of tenure - freehold, leasehold, and commonhold.Read more about tenure in our glossary page.
Freehold
Key features
- Four Bedroom Detached Property
- Open Plan Kitchen/Diner and Formal Lounge
- Family Bathroom, En-suite and Cloakroom
- Utility Room
- Garage and Driveway
- Enclosed Garden With Heated Swimming Pool
- Outbuilding/Gym
Description
This attractive detached four bedroom house has been tastefully modernised, and improved to create a luxurious and spacious living environment. The open plan kitchen/diner with further entertaining space is impressive, and for the discerning purchasers that are culinary and entertaining enthusiasts,
this living space certainly has a lot to offer. To the remainder of the ground floor, there is a cosy living room with a log burner, utility, access to the garage and cloakroom. The first floor has four bedrooms, and an impressive master bedroom with en-suite. The majority of the windows are of UPVC double glazing, and it has gas fired central heating throughout. To the exterior there is a delightful rear garden designed with entertaining in mind. The decked area has space for seating, and steps leading to the swimming pool, area of lawn and the gym room.
The local residential area is known for its convenience and accessible transport links. It is a desirable residential neighbourhood with nearby schools, which include Charlton House Independent School, Bitterne Park Junior School & Beechwood Junior School. There is an array of shops and general amenities located in Bitterne
Village. The area is well– connected, with bus and train services providing access to Southampton City centre and nearby locations. The nearest GP surgery is Bitterne Park Surgery.
Hallway
When entering the house, you are greeted by the hallway offering doors to principal rooms, stairs rising to the first floor and a useful under stairs cupboard.
Cloakroom
There is a door into the cloakroom comprising a low level WC and wash hand basin.
Lounge
To the front elevation is the lounge with bay window to the front aspect, and a log burning stove which enhances the cosy atmosphere making this the perfect space to relax and unwind at the end of a busy day.
Kitchen/Dining Room
The heart of this incredible home is the outstanding open plan kitchen/dining room which exudes luxury. The main kitchen is well equipped with three ovens, grill, plate warmer, and microwave. There is a modern AEG induction hob with a stylish extractor above. The breakfast island has space to seat four people and to one end there is space for a further four to dine in the evening. There is a sink, integrated dishwasher and two different worksurfaces to define the breakfast and dining section. The kitchen area has numerous matching wall and base cabinets, providing plenty of storage space. In addition to this, there is a larder. To one side is an integrated fridge and integrated freezer. There are two plinth heaters and further storage below the island.
Utility Room
Leading from the incredible open plan living space, is the utility room which is equipped with storage to both sides, a sink, and space and plumbing for a washing machine.
Inner Hallway
The inner hallway leads to a covered area to wash down and a courtesy door leads into the garage.
Garage
The garage has a up and over door to the front aspect, an EV charging point, power and lighting.
Landing
Upon ascending the staircase, you find the landing with doors leading to principal rooms, and a hatch to the loft space.
Master Bedroom & En-Suite
The master bedroom is a well proportioned double room, with rear elevation French doors offering views over the garden. There is built in mirror fronted wardrobe to one side and wall mounted power for a flat screen TV. A door leads to the contemporary en-suite comprising a large shower cubicle, wash hand basin and a WC. There are stylish tiled walls with a heated towel radiator and tiling to the floor.
Bedroom Two
Bedroom two, another well-proportioned double room, is located to the front elevation and boasts a beautiful a bay window.
Bedroom Three
Bedroom three has a lovely outlook of the rear garden from its window, is neutrally decorated and offers built in mirrored wardrobes to one side.
Bedroom Four
Bedroom four has been neutrally decorated and also benefits from a lovely outlook towards to the rear garden.
Bathroom
The three piece bathroom suite comprises a rain and handheld shower over the panelled bath, a vanity unit with above countertop circular ceramic wash hand basin and a WC. A side elevation window allows natural light into the room.
Outside
To the front of the property is a brick paved driveway providing off road parking for several cars and access to the garage.
The rear garden is an incredible entertaining space, and ideal for the discerning purchasing who enjoys entertaining and fitness. There is a raised paved terrace, with space for a BBQ, seating and a covered area. There is an outside tap and steps leading down to the area of lawn. The heated swimming pool is located to one side of the garden, which has a pool side relaxation area. To the far end of the garden is the outhouse with electric and lighting. It is, in our opinion, an ideal gym. To one corner of the garden is a timber shed with electric and lighting; this houses the heating unit for the pool.
Additional Information
COUNCIL TAX BAND: E Local Authority: Southampton City Council . Charges for 2025/26 £2,770.09
UTILITIES: Mains gas, electricity, drainage and water.
Viewings strictly by appointment with Manns and Manns only. To arrange a viewing please contact us.
Brochures
Brochure 1- COUNCIL TAXA payment made to your local authority in order to pay for local services like schools, libraries, and refuse collection. The amount you pay depends on the value of the property.Read more about council Tax in our glossary page.
- Band: E
- PARKINGDetails of how and where vehicles can be parked, and any associated costs.Read more about parking in our glossary page.
- Garage,Driveway
- GARDENA property has access to an outdoor space, which could be private or shared.
- Yes
- ACCESSIBILITYHow a property has been adapted to meet the needs of vulnerable or disabled individuals.Read more about accessibility in our glossary page.
- Ask agent
Monastery Road, Bitterne , Southampton , SO18
Add an important place to see how long it'd take to get there from our property listings.
__mins driving to your place
Get an instant, personalised result:
- Show sellers you’re serious
- Secure viewings faster with agents
- No impact on your credit score
About Manns & Manns, Southampton
1 & 2 Brooklyn Cottages, Portsmouth Road, Lowford, Bursledon, Southampton, SO31 8EP



Your mortgage
Notes
Staying secure when looking for property
Ensure you're up to date with our latest advice on how to avoid fraud or scams when looking for property online.
Visit our security centre to find out moreDisclaimer - Property reference 29036768. The information displayed about this property comprises a property advertisement. Rightmove.co.uk makes no warranty as to the accuracy or completeness of the advertisement or any linked or associated information, and Rightmove has no control over the content. This property advertisement does not constitute property particulars. The information is provided and maintained by Manns & Manns, Southampton. Please contact the selling agent or developer directly to obtain any information which may be available under the terms of The Energy Performance of Buildings (Certificates and Inspections) (England and Wales) Regulations 2007 or the Home Report if in relation to a residential property in Scotland.
*This is the average speed from the provider with the fastest broadband package available at this postcode. The average speed displayed is based on the download speeds of at least 50% of customers at peak time (8pm to 10pm). Fibre/cable services at the postcode are subject to availability and may differ between properties within a postcode. Speeds can be affected by a range of technical and environmental factors. The speed at the property may be lower than that listed above. You can check the estimated speed and confirm availability to a property prior to purchasing on the broadband provider's website. Providers may increase charges. The information is provided and maintained by Decision Technologies Limited. **This is indicative only and based on a 2-person household with multiple devices and simultaneous usage. Broadband performance is affected by multiple factors including number of occupants and devices, simultaneous usage, router range etc. For more information speak to your broadband provider.
Map data ©OpenStreetMap contributors.
