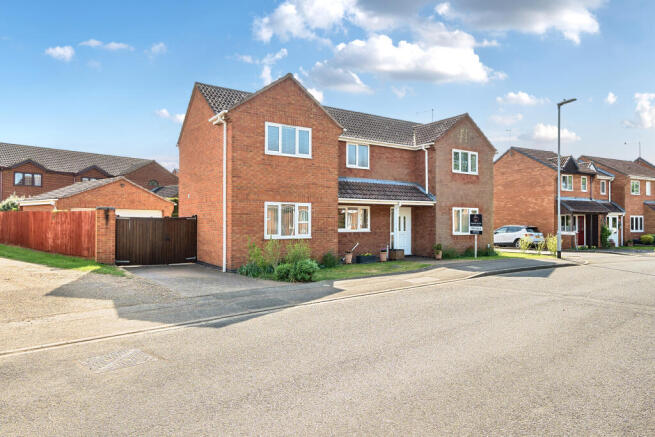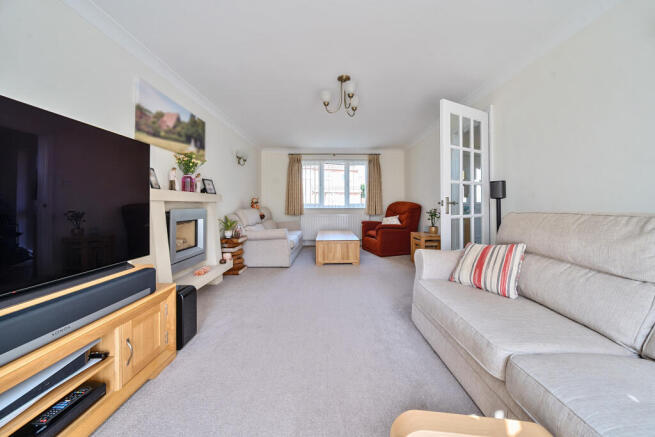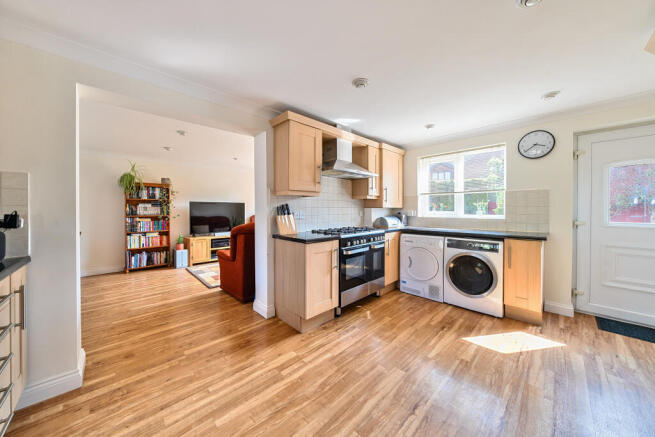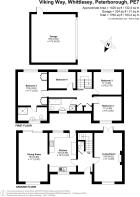Viking Way, Whittlesey, Peterborough, Cambridgeshire

- PROPERTY TYPE
Detached
- BEDROOMS
4
- BATHROOMS
2
- SIZE
1,432 sq ft
133 sq m
- TENUREDescribes how you own a property. There are different types of tenure - freehold, leasehold, and commonhold.Read more about tenure in our glossary page.
Freehold
Key features
- ***Guide Price £350,000 - £360,000***
- Two spacious 19ft reception rooms
- Four generous bedrooms
- Open-plan kitchen and family room
- Modern fitted kitchen
- Range cooker space, space for dishwasher and room for an American fridge freezer
- Smart layout upstairs
- Double Garage with Power
- Less than 15 minutes’ walk to both primary and secondary schools, and town centre
Description
It may be less than 30 years old but this isn’t your typical tiny new build.
Instead, it’s a thoughtfully laid out, substantial family home that actually understands how families live - with wide open living areas, decent sized bedrooms and just the right amount of space inside and out.
You’ve got two brilliant reception rooms to work with - a large lounge on one side - ideal for film nights and lazy Sundays, and a 19ft family room on the other side that flows straight into the kitchen.
It’s the kind of space that flexes with your week, from weekday dinners to weekend get-togethers.
The kitchen is already fitted with everything you need - plenty of storage, space for a range cooker and even room for a big American fridge freezer.
Upstairs, the layout makes perfect sense.
The main bedroom which currently has a super king bed, has its own ensuite with a large shower - combined with the family bathroom that should mean fewer queues for the bathroom in the morning.
Three more decent sized bedrooms give everyone a space of their own.
Storage is vital for families and that’s taken care of with an airing cupboard, landing storage cupboard and a detached double garage with power - perfect for bikes, storage boxes or building a workshop.
The property was also fitted with a brand-new boiler (installed December 2023) and Hive smart thermostat for modern, energy-efficient heating control
Outside, the garden is mostly south facing and has a lawn for the kids to play on and a seating area for the grown ups. There’s off-road parking too, leading up to the garage.
The handy location means you may choose to leave the car at home - you’re less than 15 minutes’ walk from both the Alderman Jacobs Primary School, Sir Harry Smith Community College and close enough to walk into town.
If you’ve been looking for a substantial, move-in ready family home with great flow, big bedrooms and a brilliant location - this might just be the one.
Call or complete the form to arrange a viewing.
Disclaimer
While every effort is made to ensure the information provided is as accurate as possible including property particulars your conveyancer is legally responsible for ensuring any purchase agreement fully protects your position.
Ground Floor
Living Room: 19'5" × 11' (5.92 × 3.35 m)
Dining Room: 19'3" × 11'1" (5.86 × 3.37 m)
Kitchen: 15'4" × 10'7" (5.68 × 3.23 m)
WC (Toilet): Small, near stairs (not dimensioned)
First Floor
Bedroom 1: 13'3" × 11'7" (4.03 × 3.53 m)
Ensuite (no measurements)
Bedroom 2: 11' × 10' (3.35 × 3.05 m)
Bedroom 3: 11' × 9'2" (3.35 × 2.79 m)
Bedroom 4
Bathroom: (No measurements)
Garage & Parking
Garage: 19'2" × 17'5" (5.83 × 5.32 m)
Driveway Parking
Enclosed Rear Garden
ID verification
As with all estate agents, Cannon & Co Sales and Lettings must adhere to ID and Money Laundering Regulations. To comply with these regulations and prevent fraud and illegal activities, we are required to verify the identity of our clients. This process involves an electronic ID verification, which incurs a fee of £15 plus VAT per person. This fee will be invoiced.
- COUNCIL TAXA payment made to your local authority in order to pay for local services like schools, libraries, and refuse collection. The amount you pay depends on the value of the property.Read more about council Tax in our glossary page.
- Band: D
- PARKINGDetails of how and where vehicles can be parked, and any associated costs.Read more about parking in our glossary page.
- Driveway
- GARDENA property has access to an outdoor space, which could be private or shared.
- Yes
- ACCESSIBILITYHow a property has been adapted to meet the needs of vulnerable or disabled individuals.Read more about accessibility in our glossary page.
- Ask agent
Viking Way, Whittlesey, Peterborough, Cambridgeshire
Add an important place to see how long it'd take to get there from our property listings.
__mins driving to your place
Get an instant, personalised result:
- Show sellers you’re serious
- Secure viewings faster with agents
- No impact on your credit score
Your mortgage
Notes
Staying secure when looking for property
Ensure you're up to date with our latest advice on how to avoid fraud or scams when looking for property online.
Visit our security centre to find out moreDisclaimer - Property reference CPE-85985343. The information displayed about this property comprises a property advertisement. Rightmove.co.uk makes no warranty as to the accuracy or completeness of the advertisement or any linked or associated information, and Rightmove has no control over the content. This property advertisement does not constitute property particulars. The information is provided and maintained by Cannon and Co, Whittlesey. Please contact the selling agent or developer directly to obtain any information which may be available under the terms of The Energy Performance of Buildings (Certificates and Inspections) (England and Wales) Regulations 2007 or the Home Report if in relation to a residential property in Scotland.
*This is the average speed from the provider with the fastest broadband package available at this postcode. The average speed displayed is based on the download speeds of at least 50% of customers at peak time (8pm to 10pm). Fibre/cable services at the postcode are subject to availability and may differ between properties within a postcode. Speeds can be affected by a range of technical and environmental factors. The speed at the property may be lower than that listed above. You can check the estimated speed and confirm availability to a property prior to purchasing on the broadband provider's website. Providers may increase charges. The information is provided and maintained by Decision Technologies Limited. **This is indicative only and based on a 2-person household with multiple devices and simultaneous usage. Broadband performance is affected by multiple factors including number of occupants and devices, simultaneous usage, router range etc. For more information speak to your broadband provider.
Map data ©OpenStreetMap contributors.





