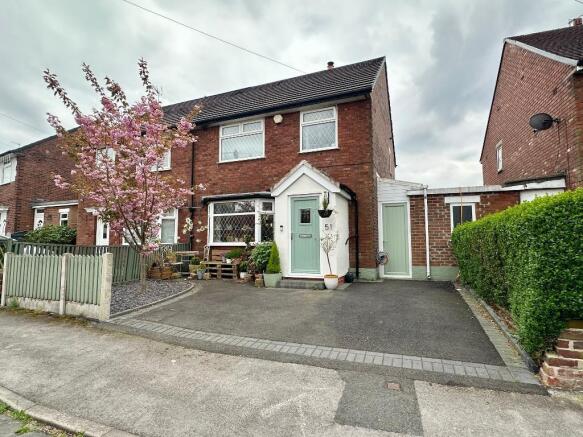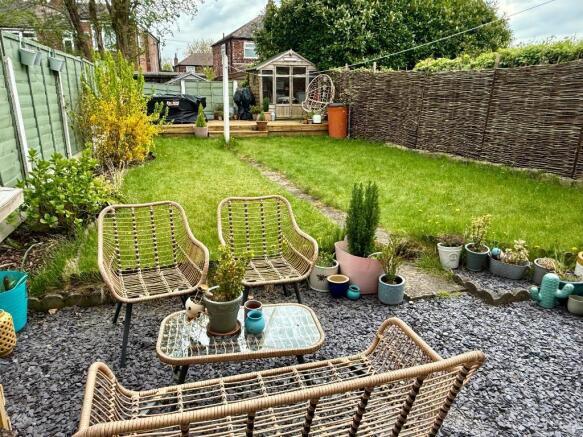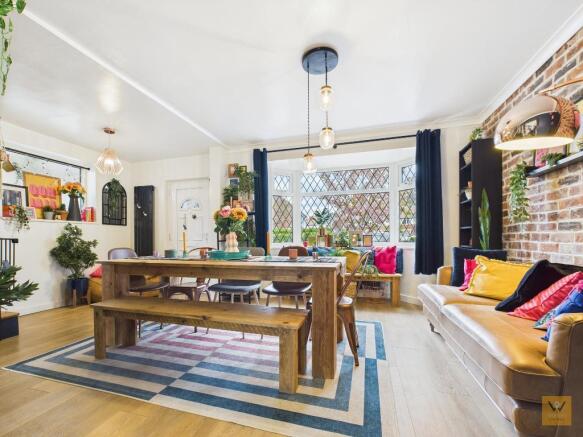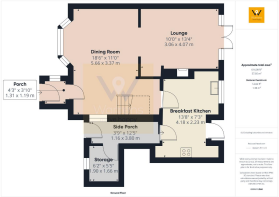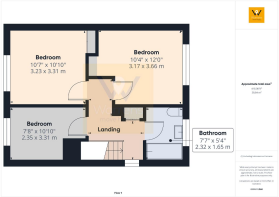
Sterndale Road, Davenport, Stockport, SK3 8QU

- PROPERTY TYPE
Semi-Detached
- BEDROOMS
3
- BATHROOMS
1
- SIZE
Ask agent
- TENUREDescribes how you own a property. There are different types of tenure - freehold, leasehold, and commonhold.Read more about tenure in our glossary page.
Freehold
Key features
- Semi detached home
- Three well proportioned bedrooms
- Superbly styled functional accommodation
- Drive
- Garden
- Approx half mile from Davenport Village
Description
At around half a mile from Davenport Village (and train station) this home is alluringly close to amenities too.
The owners have followed the beat of their own drum when it comes to style choices and finishes and the result is a rather special home which we think you are going to love.
Come in! Step into the porch, a handy place to keep coats and shoes. Open the door into the impressive dining room which is open to a cosy lounge (complete with wood burning stove) to the rear. Doors open from here to the patio area so gatherings with friends and family can spill out into the garden when the beckons.
Also off dining room is a the kitchen, a wonderful space with a harmonious blend of rustic vibe, gorgeous unusual features and chic style. The kitchen features a breakfast bar, amongst ample cupboard and drawer storage. There is a fitted gas hob, electric oven and dishwasher too.
Sit at the breakfast bar whilst you enjoy chatting with guests, or if you are lucky, watching the cook set to work!
Off the kitchen there is an annexed corridor which provides access through to the front of the property. Off this corridor there is a storage area which currently house a fridge freezer and some gym equipment.
The layout of the ground floor makes for a wonderful social space which is funky and exciting, but with a sense of homespun warmth.
Retrace your steps to the dining room where a stylish staircase invites you to ascend to the first floor landing. Here you will find three well proportioned bedrooms (two double bedrooms, plus a good size third bedroom) and the modern bathroom/w.c in which to revive and refresh. In addition, on the landing there is an airing cupboard housing a Worcester combi boiler (fitted circa January 2025). There is also access to a good size, board loft via a pull down ladder.
So, to outside where to the front there is a landscaped driveway.
To the rear of the property there is a patio area which extends to a lawn garden beyond which is a raised timber decked patio are upon which is chalet style shed.
Tenure: Freehold
EPC: Band D
Council Tax: B
Flood Risk: Very Low
Building works: where the owners have undertaken work to create opening in the property and to enhance the space in the kitchen, they do not have regulation approval, however, they are able to show such paper work as structural calculations and reports regarding the integrity of such work and will pay and provide indemnity insurance for said alterations via their solicitor.
Mobile and broadband available dependent upon provider.
Please note: Material Information has been sourced from 3rd party sources. We recommend that you seek verification yourself too, of course.
Material Information: Any Information added by us has been obtained from Land Registry or Sprift, who in turn collect their information from The Land Registry and Local Government sources when relevant. We strongly advise before purchasing you check this data is correct as we cannot be held responsible for displaying the sourced information which may then turn out to be incorrect. Instances of incorrect information may be where the Land Registry has a time lag and the owner of a property has purchased the Freehold but this has not been registered yet, or where the details of the Leasehold are not obvious on the Land Registry. Human error can also account for information being incorrect and we are unable to verify if the data is correct due to how the Land Registry works. Please note, some websites might block our attempts to provide you with links to the relevant information sources, so please contact our office if you need these.
Porch
4' 3'' x 3' 10'' (1.31m x 1.19m)
Enter through a double glazed door into porch with cloaks and shoe storage. Double glazed window to the side aspect.
Dining Room
18' 6'' x 11' 0'' (5.66m x 3.37m)
The home is accessed via a uPVC door into the living space which is currently set out as a bay fronted dining area open to the stairs which then flows round to a lounge / snug. Double glazed bay window to the front aspect. Double glazed window to side aspect. Laminate flooring. Ceiling coving. Vertical radiator. Open to lounge.
Lounge
10' 0'' x 13' 4'' (3.06m x 4.07m)
Double glazed double doors lead out to the rear garden. Log burner inset to chimney breast with sleeper mantle above. Tv point. Vertical radiator. Laminate flooring.
Breakfast Kitchen
13' 8'' x 7' 3'' (4.18m x 2.23m)
Fitted with a range of modern wall, drawer and base units with under unit lighting. A peninsula allows for two bar stools to give an option for dining. Integrated appliances include an electric oven with gas hob over and stainless steel extractor hood and dishwasher. Space for a washing machine. Laminate flooring. Heated towel rail. Double glazed window to the rear aspect. Double glazed door to the rear garden.
Annex
3' 9'' x 12' 5'' (1.16m x 3.8m)
Handy covered annex leading to a storage room with space for a fridge freezer. Door to the front.
Storage
6' 2'' x 5' 5'' (1.9m x 1.66m)
Double glazed window to the front.
First Floor Landing
Spindle balustrade staircase leads up to the first floor landing. Double glazed window to the side elevation. Loft access point. Storage cupboard houses 'combi' boiler. Laminate flooring.
Bedroom One
10' 4'' x 12' 0'' (3.17m x 3.66m)
Double glazed window to the rear elevation. Radiator. Ceiling coving. Built in storage cupboard. Two wall lights.
Bedroom Two
10' 7'' x 10' 10'' (3.23m x 3.31m)
Double glazed window to the front elevation. Radiator. Built in Cupboard.
Bedroom Three
7' 8'' x 10' 10'' (2.35m x 3.31m)
Double glazed window to the front elevation. Radiator. Built in cupboard over bulk head.
Bathroom / W.C.
7' 7'' x 5' 4'' (2.32m x 1.65m)
Fitted with a modern three piece suite comprising panelled bath with shower over and shower screen, low level wc and a wash basin with vanity storage below. Part tiled walls. Heated towel rail. Double glazed window to the rear elevation.
Outside
to the front there is a landscaped driveway.
To the rear of the property there is a patio area which extends to a lawn garden beyond which is a raised timber decked patio are upon which is chalet style shed.
- COUNCIL TAXA payment made to your local authority in order to pay for local services like schools, libraries, and refuse collection. The amount you pay depends on the value of the property.Read more about council Tax in our glossary page.
- Band: B
- PARKINGDetails of how and where vehicles can be parked, and any associated costs.Read more about parking in our glossary page.
- Yes
- GARDENA property has access to an outdoor space, which could be private or shared.
- Yes
- ACCESSIBILITYHow a property has been adapted to meet the needs of vulnerable or disabled individuals.Read more about accessibility in our glossary page.
- Ask agent
Sterndale Road, Davenport, Stockport, SK3 8QU
Add an important place to see how long it'd take to get there from our property listings.
__mins driving to your place
Get an instant, personalised result:
- Show sellers you’re serious
- Secure viewings faster with agents
- No impact on your credit score
About Warrens, Stockport
Trinity House Newby Road Industrial Estate Newby Road Hazel Grove Stockport SK7 5DA



Your mortgage
Notes
Staying secure when looking for property
Ensure you're up to date with our latest advice on how to avoid fraud or scams when looking for property online.
Visit our security centre to find out moreDisclaimer - Property reference 703240. The information displayed about this property comprises a property advertisement. Rightmove.co.uk makes no warranty as to the accuracy or completeness of the advertisement or any linked or associated information, and Rightmove has no control over the content. This property advertisement does not constitute property particulars. The information is provided and maintained by Warrens, Stockport. Please contact the selling agent or developer directly to obtain any information which may be available under the terms of The Energy Performance of Buildings (Certificates and Inspections) (England and Wales) Regulations 2007 or the Home Report if in relation to a residential property in Scotland.
*This is the average speed from the provider with the fastest broadband package available at this postcode. The average speed displayed is based on the download speeds of at least 50% of customers at peak time (8pm to 10pm). Fibre/cable services at the postcode are subject to availability and may differ between properties within a postcode. Speeds can be affected by a range of technical and environmental factors. The speed at the property may be lower than that listed above. You can check the estimated speed and confirm availability to a property prior to purchasing on the broadband provider's website. Providers may increase charges. The information is provided and maintained by Decision Technologies Limited. **This is indicative only and based on a 2-person household with multiple devices and simultaneous usage. Broadband performance is affected by multiple factors including number of occupants and devices, simultaneous usage, router range etc. For more information speak to your broadband provider.
Map data ©OpenStreetMap contributors.
