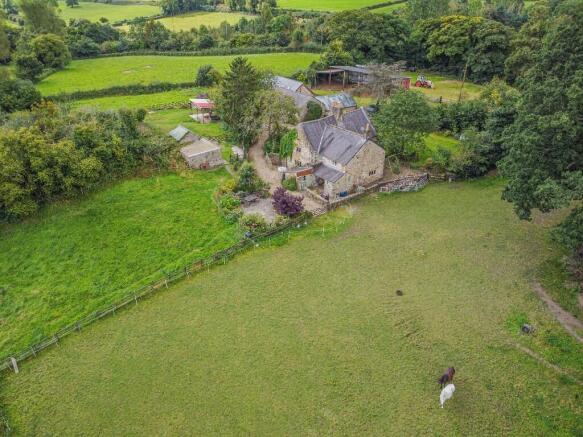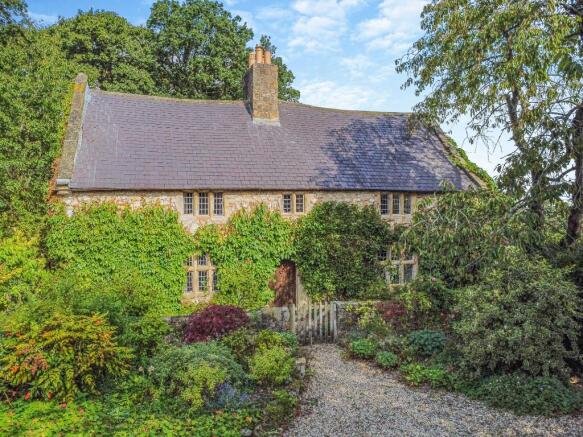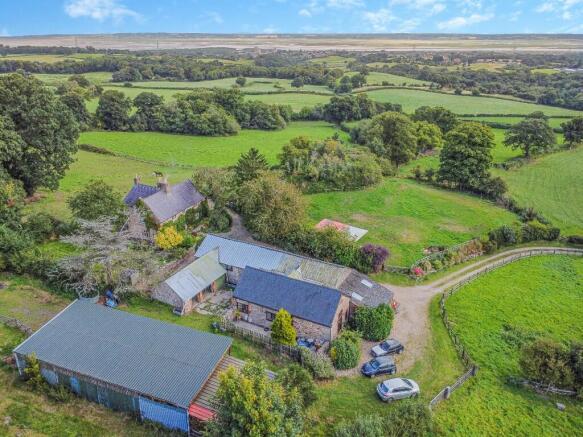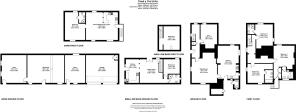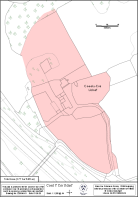Holywell Road, Northop, Flintshire, CH7

- PROPERTY TYPE
Equestrian Facility
- BEDROOMS
6
- BATHROOMS
5
- SIZE
Ask agent
- TENUREDescribes how you own a property. There are different types of tenure - freehold, leasehold, and commonhold.Read more about tenure in our glossary page.
Freehold
Key features
- THREE BED DETACHED GRADE II* LISTED STONE PROPERTY
- PLUS TWO BED BARN CONVERSION AND ADDITIONAL ONE BED SELF CONTAINED FLAT BOTH WITH OPEN PLAN LIVING AND SCOPE TO EXTEND ACCOMODATION SUBJECT TO PP
- WELL PRESENTED ACCOMMODATION FINISHED TO A HIGH STANDARD
- PRIVATE LOCATION, CLOSE TO THE SOUGHT AFTER COMMUNITY VILLAGE OF NORTHOP AND EASILY ACCESSIBLE FOR A55.
- VIEWS OVER SURROUNDING COUNTRYSIDE, THE DEE ESTUARY AND THE WIRRAL AND BEYOND
- BOTH CONVERSIONS WOULD APPEAL TO MULTI GENERATIONAL FAMILIES AND WITH INCOME POTENTIAL
- OTHER MODERN AND TRADITIONAL OUTBUILDINGS
- SAND BASED MENAGE
- GROUNDS IN ALL EXTENDING TO APPROXIMATELY 7 ACRES
- WILL ALSO APPEAL TO SMALLHOLDERS, THOSE WITH EQUESTRIAN INTERESTS AND LIFESTYLE BUYERS
Description
The property was sympathetically restored in the 90's from a state of disrepair by the current owners, preserving its special architectural and historic importance, whilst retaining all the charm and character and features of a C17 property - including mullioned windows, inglenook fireplaces and stone floors and still allowing for modern spacious family living and the family have enjoyed the property ever since.
The two conversions, both offer open plan living and scope to extend subject to the necessary planning opportunities and are perfect for multi generational families or income opportunities.
The grounds extending in all to approximately 7 acres, offer paddocks for grazing and is well suited for those wishing to keep horses or livestock.
Will appeal to a wide spectrum of purchasers and viewing is highly recommended.
The well appointed spacious characterful accommodation, in brief comprises the following:
Rear Entrance Porch
Covered porch with stone tiled flooring, outside utility and w.c. facilities. There is also an adjoining stone built, slate roof storage shed.
Stable door leads into:
Kitchen/Breakfast Room
Spacious farmhouse style with dining area to the rear, with deep seated window seat, kitchen area with wall and base units and island with storage drawers both with granite worktops, Aga stove which provides the hot water, exposed beamed ceilings - a great family space. Stone tiled flooring with underground heating. Steps leads into:
Family Sitting Room
Mullioned windows to front and side aspect, exposed beamed ceilings and large feature stone inglenook fireplace housing multi fuel burner - ideal for those cosy winter nights and spacious for family entertaining. With stone flooring and underfloor heating.
Hall
Front door, stairs to first floor, continuation of stone flooring with underfloor heating. Door leading into:
Study
Floor to ceiling shelving, window seat, again exposed beam ceilings and a continuation of stone flooring with underflooring heating.
First Floor
Situated directly off the 'L' shaped landing are three generously proportioned bedrooms, full of character and original features, each with a well appointed ensuite with shower and bath combination to two bedrooms and shower room to the other.
The largest bedroom 1 includes external access via external steps, in addition to offering plenty of hanging and storage space via the in built wardrobes/cupboards, and which could easily be re-configured to create a fourth bedroom.
OUTSIDE
The long sweeping gravelled driveway leads past own land and barn to a gravelled parking area in front of the main house. There are well maintained walled gardens surrounding the main house comprised of lawned and gravelled paths and areas with established borders with mature hedges and flora and fauna and raised planters. There is a patio area which benefits from the views on offer and is an ideal place to spend those lazy sunny days.
THE BARN
A two storey barn constructed of brick and stone with a one bed self contained flat to the first floor and to the ground floor a range of rooms with versatile uses - stores/stables/workshop and double open fronted garage.
To the rear there is a further adjoining stone/brick built barn under a sheeted roof - ideal for storage or livestock housing.
The flat accessed by external steps is comprised of an open plan kitchen/dining and living space with fitted units and breakfast bar, sink with drainer, oven and hob, beyond which there is an adjoining double room with ensuite - w.c, wash hand basin and shower cubicle.
SWALLOW BARN
A former barn now converted into spacious ancillary accommodation - providing open plan living space - kitchen/diner with fitted units, sink and drainer, oven and hob, Worcester gas boiler and dining area with lounge area beyond with vaulted ceiling, oak flooring and double patio doors leading to the patio. There are two double bedrooms - one to the first floor, accessed via an open stair case in the lounge area which leads to a mezzanine floor, the other double bedroom is located to the ground floor and adjoining is a well appointed shower room to the ground floor with w.c., wash hand basin and corner shower cubicle.
To the outside there is a gravelled parking area to the front and paved patio area to the side - ideal for enjoying those lazy sunny days.
Subject to the necessary planning consents both Swallow Barn and The Barn offer scope to extend the accommodation if desired and income potential either as holiday lets or longer term lets.
Other Buildings
Modern four bay with lean to - versatile building allowing for machinery and forage storage and livestock housing or a combination, located to the west side.
Former Menage - located to the rear of the four bay building will require restoration before re-use.
Modern two bay building with concrete floor, located in the paddock east of The Barn.
Stone built loose boxes/shed under box profile roof with enclosed standing area to front, located to the east of the main house.
The Land
The grounds extending in all to approximately 7 acres are in a ring fence around the centrally positioned property and barns.
The land is split into several conveniently sized enclosures, is gently sloping in nature, stock proof with fence and hedge boundaries and the setup allows for easy movement of machinery and livestock around all areas.
Ideally suited to grazing both horses and livestock and mowing for forage.
There are attractive pockets of woodland to the north and east sides.
Guide Price
Offers in the region of £925,000
Services: Mains water, gas and electricity, LPG for self contained flat. Private drainage. Aga within the house heats domestic hot water.
Flintshire Council Council Tax Band - Coed Y Cra Uchaf - 'G'
Swallow Barn - 'B'
Please note - the sporting rights are reserved to a previous owner.
Directions: From our offices, head south on Chester Street, before taking the first junction off the roundabout. Continue to the next roundabout before taking third exit onto King Street. At the lights turn left onto the A5119, continue for 2 miles passing through Sychdyn before turning left heading towards Holywell Road. At the next junction turn left onto Holywell Road. Continue for approximately 1.7 miles before turning right. Continue over the bridge and follow the road to the right before the track leading to Coed Y Cra Uchaf is located on the left hand side.
What3words:// juniors.guitars.nerds
Tenure
The property is sold freehold with vacant possession upon completion.
Easements, Wayleaves, Public & Private Rights of Way
The property is sold subject to an with the benefit of all public and private rights of way, light, drainage, cable, pylons or other easements, restrictions or obligations, whether or not the same are described in these particulars or contract of sale.
Sale Particulars & Plans
The plans and schedule of land is based on the Ordnance Survey. These particulars and plans are believed to be correct, but neither the vendor nor the agents shall be held liable for any error or mis-statement, fault or defect in the particulars and plans, neither shall such error, mis-statement, fault or defect annul the sale. The purchasers will be deemed to have inspected the property and satisfied themselves as to the condition and circumstances there of.
Money Laundering
The purchaser will be required to provide verification documents for identity and address purposes and will be notified of acceptable documents at point ofsale.
- COUNCIL TAXA payment made to your local authority in order to pay for local services like schools, libraries, and refuse collection. The amount you pay depends on the value of the property.Read more about council Tax in our glossary page.
- Ask agent
- PARKINGDetails of how and where vehicles can be parked, and any associated costs.Read more about parking in our glossary page.
- Yes
- GARDENA property has access to an outdoor space, which could be private or shared.
- Yes
- ACCESSIBILITYHow a property has been adapted to meet the needs of vulnerable or disabled individuals.Read more about accessibility in our glossary page.
- Ask agent
Energy performance certificate - ask agent
Holywell Road, Northop, Flintshire, CH7
Add an important place to see how long it'd take to get there from our property listings.
__mins driving to your place
Get an instant, personalised result:
- Show sellers you’re serious
- Secure viewings faster with agents
- No impact on your credit score
Your mortgage
Notes
Staying secure when looking for property
Ensure you're up to date with our latest advice on how to avoid fraud or scams when looking for property online.
Visit our security centre to find out moreDisclaimer - Property reference JONESCOEDYCRASKG. The information displayed about this property comprises a property advertisement. Rightmove.co.uk makes no warranty as to the accuracy or completeness of the advertisement or any linked or associated information, and Rightmove has no control over the content. This property advertisement does not constitute property particulars. The information is provided and maintained by J Bradburne Price & Co, Mold. Please contact the selling agent or developer directly to obtain any information which may be available under the terms of The Energy Performance of Buildings (Certificates and Inspections) (England and Wales) Regulations 2007 or the Home Report if in relation to a residential property in Scotland.
*This is the average speed from the provider with the fastest broadband package available at this postcode. The average speed displayed is based on the download speeds of at least 50% of customers at peak time (8pm to 10pm). Fibre/cable services at the postcode are subject to availability and may differ between properties within a postcode. Speeds can be affected by a range of technical and environmental factors. The speed at the property may be lower than that listed above. You can check the estimated speed and confirm availability to a property prior to purchasing on the broadband provider's website. Providers may increase charges. The information is provided and maintained by Decision Technologies Limited. **This is indicative only and based on a 2-person household with multiple devices and simultaneous usage. Broadband performance is affected by multiple factors including number of occupants and devices, simultaneous usage, router range etc. For more information speak to your broadband provider.
Map data ©OpenStreetMap contributors.
