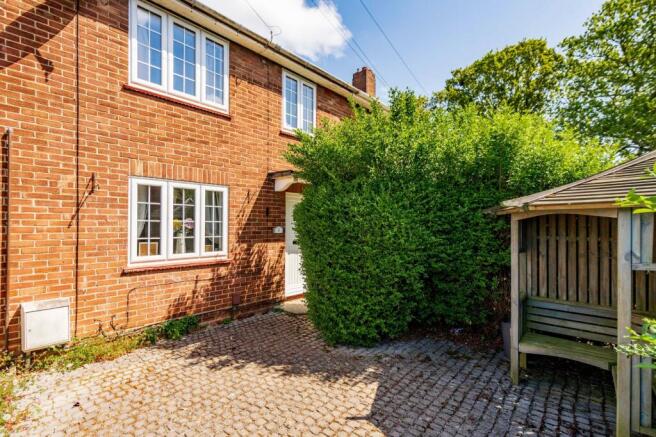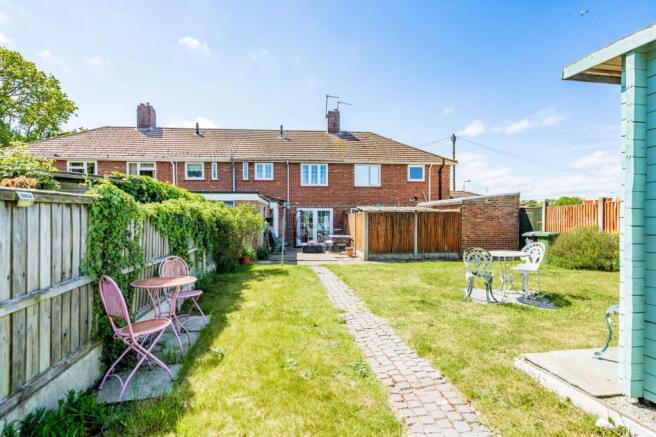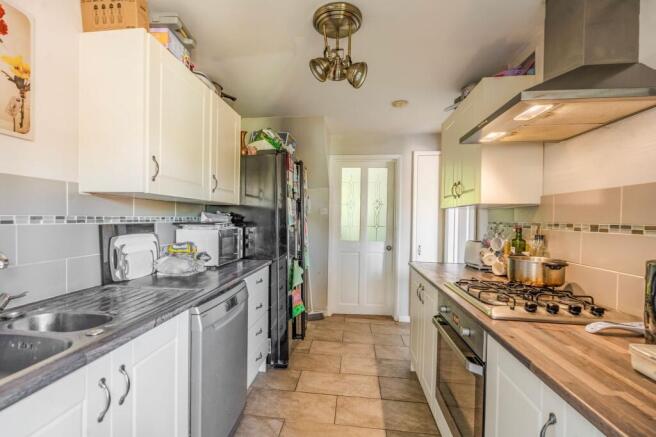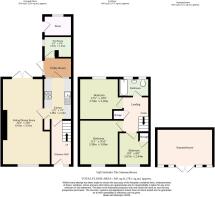
Morton Crescent, Bradwell

- PROPERTY TYPE
Terraced
- BEDROOMS
3
- BATHROOMS
2
- SIZE
841 sq ft
78 sq m
- TENUREDescribes how you own a property. There are different types of tenure - freehold, leasehold, and commonhold.Read more about tenure in our glossary page.
Freehold
Key features
- Guide Price: £200,000-£210,000
- Bright and spacious open-plan living and dining area, perfect for family life and entertaining
- Contemporary kitchen with high-quality wall and base units, sleek work surfaces, and integrated appliances
- Practical utility room keeping laundry and storage neatly tucked away
- Accessible wet room on the ground floor, ideal for guests or family members
- Three generously sized bedrooms offering comfortable and private environments
- Modern family bathroom with contemporary fixtures and finishes
- Large, fully enclosed rear garden, ideal for outdoor entertaining, family fun, or quiet relaxation
- Insulated summerhouse, versatile as a home office, studio, or hobby space
- Off-road parking at the front for convenience
Description
Guide Price £200,000-£210,000. Step inside this bright and inviting three-bedroom home on Morton Crescent, where a spacious open-plan living and dining area provides the perfect space for family life and entertaining. The contemporary kitchen, complete with integrated appliances and an adjoining utility room, combines style with practicality, while a thoughtfully designed wet room adds flexible convenience. Upstairs, generously sized bedrooms and a modern family bathroom, ensure comfort environments. Outside, a large fully enclosed garden offers a peaceful haven, complemented by a versatile insulated summerhouse, a garden store and off-road parking. Situated in the highly desirable village of Bradwell, the property benefits from a welcoming community and easy access to local shops, schools, and recreational facilities, ensuring everything you need is just minutes away. Excellent transport links make commuting to Great Yarmouth and surrounding areas effortless. Combining modern living, lifestyle potential, and village charm, this home on Morton Crescent offers the perfect balance of comfort, convenience, and community spirit.
Location
Morton Crescent in Bradwell is a highly desirable location, offering a peaceful and welcoming residential setting while remaining close to everyday amenities. The area is well-served by public transport, making it easy for commuters to reach Great Yarmouth and surrounding areas. Local shops, schools and recreational facilities are all within easy reach, ensuring that everything you need is just minutes away.
Bradwell itself is a charming community with a strong sense of local spirit. Residents enjoy access to The Old School Village Centre, which hosts community events, clubs, and activities for all ages. St Nicholas Church also provides a warm and friendly environment for gatherings and services, further enhancing the community feel.
Families will appreciate the excellent educational options available in the area, including Homefield Church of England Primary School and Hillside Primary School, both offering a supportive and welcoming environment for children. For leisure and recreation, Burgh Hall Leisure Centre offers swimming, fitness, and sports facilities, while the stunning Norfolk Broads and nearby coastline provide endless opportunities for outdoor activities and weekend adventures.
Bradwell’s convenient location means that the vibrant town of Great Yarmouth is just a short drive away, offering a variety of shopping, dining, and cultural experiences. With its combination of quiet streets, friendly community, and easy access to services and transport links, Morton Crescent presents an ideal setting for those looking to enjoy the perfect balance of village life and urban convenience.
Morton Crescent, Bradwell
Step inside to a bright and inviting open-plan living and dining area, where natural light streams through, creating a warm and welcoming atmosphere. This thoughtfully designed space effortlessly combines relaxed family living with stylish entertaining, making it the true heart of the home.
The contemporary kitchen is a delight for both everyday life and entertaining, featuring a range of high-quality wall and base units, sleek work surfaces, and integrated appliances – perfect for whipping up family meals or hosting friends.
Just beyond, a practical utility room keeps laundry and storage neatly tucked away, ensuring the kitchen stays clutter-free. Completing the ground floor is a well-considered wet room, designed with accessibility in mind and offering flexible convenience for guests or family members alike.
Upstairs, three generously proportioned bedrooms provide comfort and privacy, each thoughtfully designed to create a restful retreat. A modern family bathroom with contemporary fixtures serves the home, combining style with practicality.
Step outside to discover a large, fully enclosed garden – a private haven for outdoor entertaining, family fun, or simply soaking up some quiet time in the fresh air. A
standout feature is the generous summerhouse, fully insulated and brimming with potential: a cozy office, creative studio, or a perfect spot to relax with a book. A handy store provides space for garden tools and equipment.
At the front, off-road parking adds convenience in this highly desirable location, completing a home that effortlessly balances everyday comfort with moments of lifestyle enjoyment.
Agents note
Sold Freehold
Connected to all mains services
Bi sected rear garden with a right of way via alley.
EPC Rating: C
Disclaimer
Minors and Brady (M&B) along with their representatives, are not authorised to provide assurances about the property, whether on their own behalf or on behalf of their client. We don’t take responsibility for any statements made in these particulars, which don’t constitute part of any offer or contract. To comply with AML regulations, £52 is charged to each buyer which covers the cost of the digital ID check. It’s recommended to verify leasehold charges provided by the seller through legal representation. All mentioned areas, measurements, and distances are approximate, and the information, including text, photographs, and plans, serves as guidance and may not cover all aspects comprehensively. It shouldn’t be assumed that the property has all necessary planning, building regulations, or other consents. Services, equipment, and facilities haven’t been tested by M&B, and prospective purchasers are advised to verify the information to their satisfaction through inspection or other means.
Brochures
Property Brochure- COUNCIL TAXA payment made to your local authority in order to pay for local services like schools, libraries, and refuse collection. The amount you pay depends on the value of the property.Read more about council Tax in our glossary page.
- Band: B
- PARKINGDetails of how and where vehicles can be parked, and any associated costs.Read more about parking in our glossary page.
- Yes
- GARDENA property has access to an outdoor space, which could be private or shared.
- Yes
- ACCESSIBILITYHow a property has been adapted to meet the needs of vulnerable or disabled individuals.Read more about accessibility in our glossary page.
- Ask agent
Morton Crescent, Bradwell
Add an important place to see how long it'd take to get there from our property listings.
__mins driving to your place
Get an instant, personalised result:
- Show sellers you’re serious
- Secure viewings faster with agents
- No impact on your credit score
Your mortgage
Notes
Staying secure when looking for property
Ensure you're up to date with our latest advice on how to avoid fraud or scams when looking for property online.
Visit our security centre to find out moreDisclaimer - Property reference 199cd154-8f95-4efd-8d3f-f8c799ce9056. The information displayed about this property comprises a property advertisement. Rightmove.co.uk makes no warranty as to the accuracy or completeness of the advertisement or any linked or associated information, and Rightmove has no control over the content. This property advertisement does not constitute property particulars. The information is provided and maintained by Minors & Brady, Caister-On-Sea. Please contact the selling agent or developer directly to obtain any information which may be available under the terms of The Energy Performance of Buildings (Certificates and Inspections) (England and Wales) Regulations 2007 or the Home Report if in relation to a residential property in Scotland.
*This is the average speed from the provider with the fastest broadband package available at this postcode. The average speed displayed is based on the download speeds of at least 50% of customers at peak time (8pm to 10pm). Fibre/cable services at the postcode are subject to availability and may differ between properties within a postcode. Speeds can be affected by a range of technical and environmental factors. The speed at the property may be lower than that listed above. You can check the estimated speed and confirm availability to a property prior to purchasing on the broadband provider's website. Providers may increase charges. The information is provided and maintained by Decision Technologies Limited. **This is indicative only and based on a 2-person household with multiple devices and simultaneous usage. Broadband performance is affected by multiple factors including number of occupants and devices, simultaneous usage, router range etc. For more information speak to your broadband provider.
Map data ©OpenStreetMap contributors.





