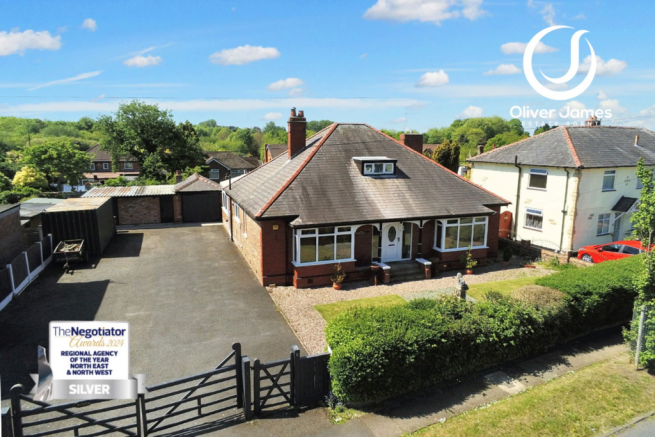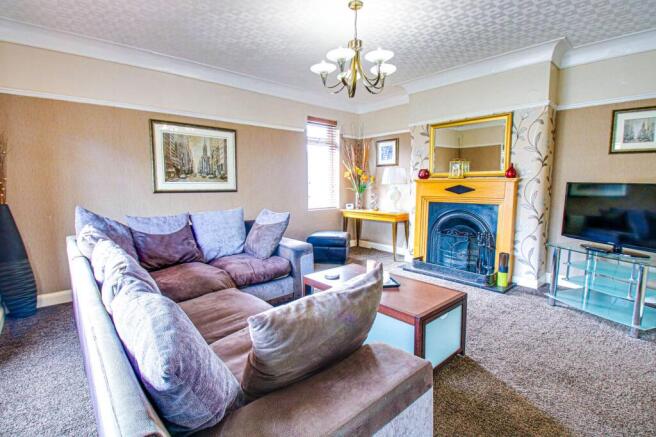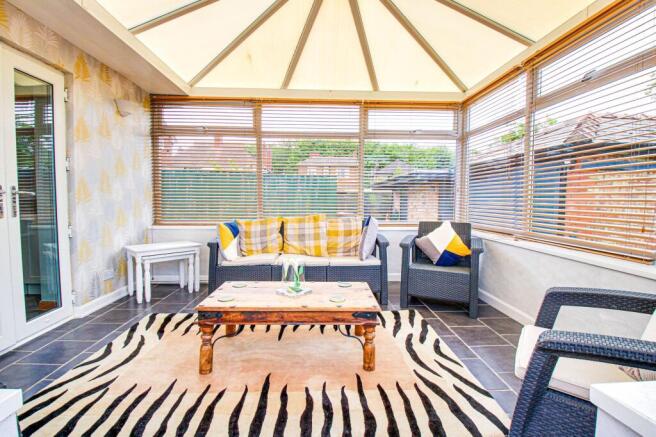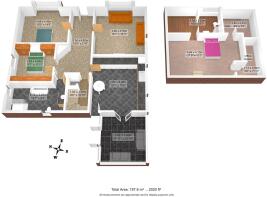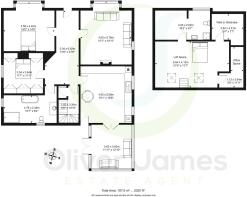Victory Road, Cadishead, M44

- PROPERTY TYPE
Detached Bungalow
- BEDROOMS
3
- BATHROOMS
2
- SIZE
1,389 sq ft
129 sq m
- TENUREDescribes how you own a property. There are different types of tenure - freehold, leasehold, and commonhold.Read more about tenure in our glossary page.
Freehold
Key features
- Spacious Footprint: Generously proportioned throughout, including a welcoming hallway that expands to 3m wide and a vast 6.6m long
- Stylish Living Room: Bright dual-aspect lounge with classic cast iron fireplace, picture rails, and two radiators—perfect for cosy evenings or entertaining.
- Family-Sized Kitchen Diner: A stunning open-plan kitchen diner with granite worktops, French doors to the garden, and a modern Glowworm boiler tucked neatly away.
- Versatile Conservatory: Overlooking the rear garden, the tiled conservatory offers the ideal space for dining, relaxing, or a home office.
- Three Bedrooms + Office: Two large double bedrooms with character features, a third bedroom with fixed stairs to large loft room, plus a separate office space for work-from-home potential.
- Two Bathrooms: One with a luxurious freestanding bath and glass sink unit, the other with shower and laminate flooring—both beautifully fitted and well-proportioned.
- Exceptional Loft Room: Measuring over 6.5m, this bright and airy space includes two skylights and a large walk-in wardrobe, adding flexibility for hobbies, storage
- Expansive Driveway & Garage: Space for up to six vehicles on the private drive plus a detached garage—ideal for car lovers or families with multiple vehicles.
- Generous Plot & Development Potential: Sitting on an approx. 9m x 24m side plot with huge scope for extensions or outbuildings (STPP).
- Mature Gardens & Outbuildings: Landscaped front and rear gardens, two useful storage rooms, and a lovely balance of patio and lawn areas to enjoy all year round.
Description
Where timeless character meets unexpected space, style, and serious potential.
Set back on a remarkably generous plot, this detached three-bedroom bungalow is anything but ordinary. Tucked away on Victory Road one of Cadishead’s quieter residential pockets and in close to the border of Warrington, this home offers the kind of space, flexibility, and charm that turns a house into a long-term lifestyle.
From the moment you step inside, the wide hallway sets the tone: spacious, inviting, and full of light. A graceful archway and original picture rails nod to the home’s character, while the layout unfolds into thoughtfully zoned areas that adapt to every stage of life.
The lounge is a cosy yet grand space with dual-aspect windows and a striking cast iron fireplace a perfect blend of traditional and homely. Meanwhile, the open-plan kitchen diner is the beating heart of the home. With granite worktops, French doors opening onto the garden, and a glow of natural light from both sides, it's designed for everything from Sunday morning pancakes to lively evening dinners.
Three well-sized bedrooms offer comfort and practicality—two doubles with charming features like coving and fitted wardrobes, and a third that connects via fixed stairs to a spectacular loft room. While not currently classified as a bedroom, this skylit sanctuary, with its expansive footprint and walk-in wardrobe, is an ideal retreat for hobbies, creativity, or future expansion (STPP).
There’s also a conservatory with garden views, two beautifully finished bathrooms, and a separate office space that keeps work-from-home life neatly tucked away.
Outside, the plot is exceptional. A front lawn, a large rear patio with garden, two separate storage rooms, and a detached garage all form part of the story but it’s the vast side driveway, measuring approximately 9m x 24m, that opens up the future. Whether it’s additional parking, an outdoor entertaining area, or scope for development, the potential is as exciting as it is rare.
If you’re searching for a property that offers charm, scale, and the freedom to grow into your dream lifestyle—Victory Road could be your perfect match.
Hallway
6.6m x 2m
Front facing door, picture rails, archway where the hall expands to 3m wide, gas meter and radiator.
Lounge
4.6m x 4.8m
Front and side facing upvc windows, cast iron fireplace, picture rails and two radiators.
Kitchen Diner
4.7m x 5m
Two side facing upvc windows, rear facing upvc french doors, fitted range of base and wall units, dishwasher, granite work surfaces, cupboard housing newly fitted glowworm boiler and radiator.
Conservatory
3.9m x 3.6m
Tiled flooring
Main Bedroom
3.6m x 4.5m
Front facing upvc window, picture rails, coving and radiator.
Bedroom Two
3.6m x 3.6m
Side facing upvc window, inset to chimney cupboards, fitted wardrobes and radiator.
Bedroom Three
3.3m x 1.7m
Rear facing upvc window, radiator, fixed stairs up to the vast loft space
*currently cant be used as a bedroom due to fixed stairs
Bathroom
2.3m x 2.8m
Side and rear facing upvc window, freestanding bath with tiger feet, cubicle shower, glass sink unit, WC and heated towel rail.
Loft Room
4.1m x 6.6m
Two Skylights, large walk in wardrobe
Bathroom
2.5m x 4.9m
Front facing window, cubicle shower, WC, hand wash basin and laminate flooring.
Office Space
1.5m x 3.3m
Walk In Wardrobe
L Shape walk in wardrobe area
Garden
Large patio area with lawn to the rear, front garden lawn with side access
Storage room 1 - 2.8m x 2.6m
Storage room 2 - 4.2m x 1.6m
Parking - Garage
2.9m x 5.2m Approx
Parking - Driveway
Large side area with huge scope to develop but currently allowing parking area for several cars. 9m x 24m
Brochures
Buyers Information PackProperty Brochure- COUNCIL TAXA payment made to your local authority in order to pay for local services like schools, libraries, and refuse collection. The amount you pay depends on the value of the property.Read more about council Tax in our glossary page.
- Band: D
- PARKINGDetails of how and where vehicles can be parked, and any associated costs.Read more about parking in our glossary page.
- Garage,Driveway
- GARDENA property has access to an outdoor space, which could be private or shared.
- Private garden
- ACCESSIBILITYHow a property has been adapted to meet the needs of vulnerable or disabled individuals.Read more about accessibility in our glossary page.
- Ask agent
Energy performance certificate - ask agent
Victory Road, Cadishead, M44
Add an important place to see how long it'd take to get there from our property listings.
__mins driving to your place
Get an instant, personalised result:
- Show sellers you’re serious
- Secure viewings faster with agents
- No impact on your credit score
Your mortgage
Notes
Staying secure when looking for property
Ensure you're up to date with our latest advice on how to avoid fraud or scams when looking for property online.
Visit our security centre to find out moreDisclaimer - Property reference 1b700a11-1089-4e75-982e-c32daef1cc04. The information displayed about this property comprises a property advertisement. Rightmove.co.uk makes no warranty as to the accuracy or completeness of the advertisement or any linked or associated information, and Rightmove has no control over the content. This property advertisement does not constitute property particulars. The information is provided and maintained by Oliver James, Cadishead. Please contact the selling agent or developer directly to obtain any information which may be available under the terms of The Energy Performance of Buildings (Certificates and Inspections) (England and Wales) Regulations 2007 or the Home Report if in relation to a residential property in Scotland.
*This is the average speed from the provider with the fastest broadband package available at this postcode. The average speed displayed is based on the download speeds of at least 50% of customers at peak time (8pm to 10pm). Fibre/cable services at the postcode are subject to availability and may differ between properties within a postcode. Speeds can be affected by a range of technical and environmental factors. The speed at the property may be lower than that listed above. You can check the estimated speed and confirm availability to a property prior to purchasing on the broadband provider's website. Providers may increase charges. The information is provided and maintained by Decision Technologies Limited. **This is indicative only and based on a 2-person household with multiple devices and simultaneous usage. Broadband performance is affected by multiple factors including number of occupants and devices, simultaneous usage, router range etc. For more information speak to your broadband provider.
Map data ©OpenStreetMap contributors.
