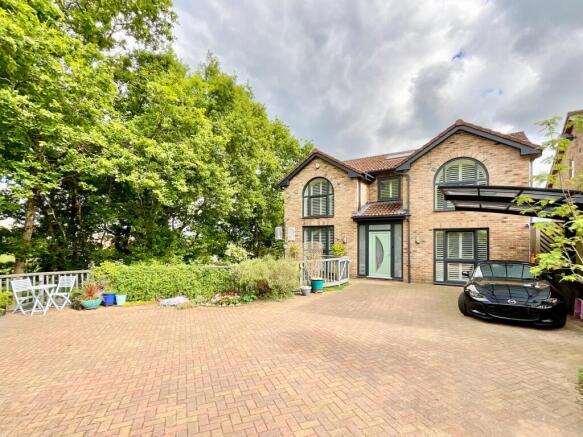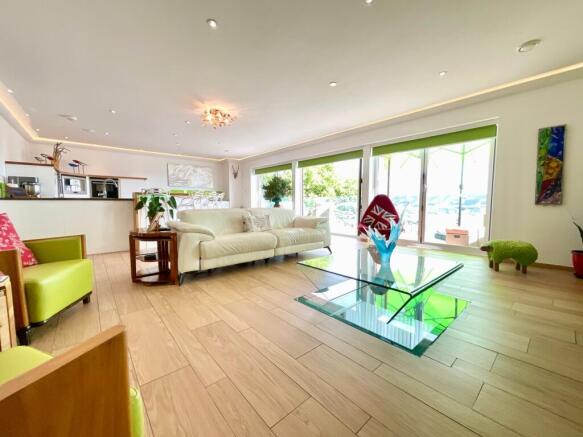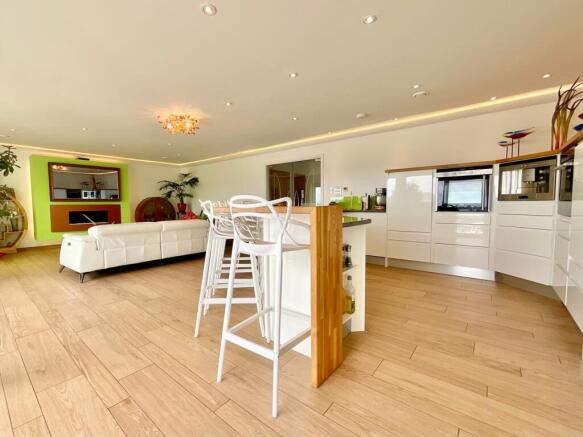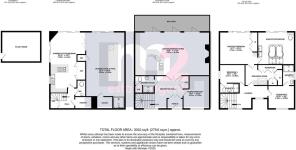
Pollard Close, Caerleon, Newport, NP18

- PROPERTY TYPE
Detached
- BEDROOMS
4
- BATHROOMS
4
- SIZE
Ask agent
- TENUREDescribes how you own a property. There are different types of tenure - freehold, leasehold, and commonhold.Read more about tenure in our glossary page.
Freehold
Key features
- 4 bedrooms
- 4 bath/shower rooms
- Previous planning permission/consent for B & B
- Open plan kitchen/living room with balcony
- 2nd open plan kitchen/dining/living room
- Leisure suite with pool & sauna
- Dressing room
- Gated extensive parking
- No chain
- High spec & energy efficient
Description
This self build contemporary home was completed in 2013. Throughout, the construction and design has been well considered focusing on energy efficiency, high end finish, technology and practical utilisation of every space.
The property features MVHR (mechanical ventilation and heat recovery, LED energy efficient lighting, Villeroy & Boch porcelain tiled flooring throughout ( except bedroom 1), motion sensor stair lighting and under floor heating by Nu-Heat, which is ready and compatible and able to be linked to an air source heat pump if wanted, 2.28kW solar fence array (FIT REGO registered).
Entered via remote controlled electric gates, the driveway is lit with dusk till dawn lighting leading to an aluminum car port with myEnergy 7kW electric car charger.
Entrance porch opens via glazed Oak double doors to the main entrance hall.
In the hall a coats cupboard has a sensor light and houses the valve for the underfloor heating. Oak and glass balustrade stairs leads to both the first floor and lower ground levels. Oak doors lead to the study/bedroom 4 and shower room, frameless glass doors lead to the open plan kitchen/living area offering exceptional views over Caerleon.
Off the hall a part tiled shower room is fitted with a Villeroy & Boch floating w/c, wall mounted basin and large walk in shower. An airing cupboard houses the hot water cylinder which is solar hot water compliant. Pipes have been prepared from the cylinder to the roof which are not currently connected. Hot water control panel.
Extensively fitted by Strachan the study has a dual station curved desk with wall and base cupboards incorporating shelving. Multi-function plate with embedded Cat5, ethernet and digital antenna, hidden multi-plug points with lead/cable tidy at both desk and pop-up extension points. A hidden double wall bed pulls down with wardrobes either side, hidden usb socket and lights.
Spanning the width of the house is the main open plan kitchen/living area. 3 sets of bifold doors, flood in light an open onto a glass balustrade balcony with stunning views over Caerleon and the river Usk. Fitted by Narduzzo the kitchen features integrated appliances including fridge, freezer, dishwasher, oven, combi microwave oven with warming drawer, coffee machine, 4 ring induction hob, worktop inset extractor, and pop up usb/sockets. The extensive range of gloss units are complimented by granite worksurfaces extending to a breakfast bar. The living area features a floating media wall with inset contemporary electric fire and embedded Cat5, ethernet and digital antenna. A glass floor light well reveals the lower ground level, pool area. Floor inset sockets, ideal for sofa lighting and Christmas tree. Further features include central vacuum dust pan and hose connector, inset coving lighting, remote-controlled, battery-operated blinds. Out on the balcony a custom made brise soleil reduces summer sun ingress but also allows for winter solar thermal gain.
The lower ground floor opens to an inner hall with understairs storage, pantry and separate w/c.
Open plan, the summer kitchen/living room features a large utility cupboard with space and plumbing for washing machine and tumble dryer. A Narduzzo kitchen is fitted with wall and base units extending to a breakfast bar. Integrated appliances include larder fridge and separate drinks cooler cabinet, dishwasher, combi oven with warming drawer. Further features include under counter muti function lighting, additional mains water supply for water vending, multi function plate with embedded Cat5, ethernet and digital antenna, central vacuum dust pan and hose connector, remote controlled air conditioning. The living area has space for seating and dining with dual aspect sliding doors out to the sun terrace. Bifold doors open to the leisure suite.
Leisure suite with Catalina Marathon Swim Spa, a constant current swimming pool and 5 person hot tub with dual temperature control, lights and integrated sound system. Semi-recessed in custom well with custom single maintenance access, walk in shower with waterfall feature, Villeroy & Boch Sauna, valves for under floor heat in cupboard to ensure a safe dry environment for pool supplies, sensor activated light in cupboard, sliding doors to sun terrace.
Up on the first floor the landing leads to the master suite and two further ensuite double bedrooms.
Master suite is accessed via a dressing room fitted with Sharps soft close-touch units with integrated wardrobe LED lighting. Multi-function plate with embedded Cat5, ethernet and digital antenna, electric point for electric mirror, Velux window. In the main bedroom sliding doors with glass panels open to a Juliette balcony with custom made brise soleil and views across Caerleon & the river Usk, air conditioning unit. The exceptional ensuite features dual baths with wet room dual shower behind and floating sink, sliding doors with glass panels open to a Juliette balcony with custom made brise soleil and open views.
Bedrooms 2 & 3 both include multi-function plate with embedded Cat5, ethernet and digital antenna and shower room ensuites.
Outside the front garden extends down to the side, passed the summer house, steps lead down to the lower garden level with feature rockery to side. The level enclosed lower garden gives access to the basement plant room. There is additional cabling to lower garden for power as well as 1000L rainwater harvesting system.
- COUNCIL TAXA payment made to your local authority in order to pay for local services like schools, libraries, and refuse collection. The amount you pay depends on the value of the property.Read more about council Tax in our glossary page.
- Band: G
- PARKINGDetails of how and where vehicles can be parked, and any associated costs.Read more about parking in our glossary page.
- Yes
- GARDENA property has access to an outdoor space, which could be private or shared.
- Yes
- ACCESSIBILITYHow a property has been adapted to meet the needs of vulnerable or disabled individuals.Read more about accessibility in our glossary page.
- Ask agent
Pollard Close, Caerleon, Newport, NP18
Add an important place to see how long it'd take to get there from our property listings.
__mins driving to your place
Explore area BETA
Newport
Get to know this area with AI-generated guides about local green spaces, transport links, restaurants and more.
Get an instant, personalised result:
- Show sellers you’re serious
- Secure viewings faster with agents
- No impact on your credit score
Your mortgage
Notes
Staying secure when looking for property
Ensure you're up to date with our latest advice on how to avoid fraud or scams when looking for property online.
Visit our security centre to find out moreDisclaimer - Property reference 28965965. The information displayed about this property comprises a property advertisement. Rightmove.co.uk makes no warranty as to the accuracy or completeness of the advertisement or any linked or associated information, and Rightmove has no control over the content. This property advertisement does not constitute property particulars. The information is provided and maintained by M2 Estate Agents, Usk. Please contact the selling agent or developer directly to obtain any information which may be available under the terms of The Energy Performance of Buildings (Certificates and Inspections) (England and Wales) Regulations 2007 or the Home Report if in relation to a residential property in Scotland.
*This is the average speed from the provider with the fastest broadband package available at this postcode. The average speed displayed is based on the download speeds of at least 50% of customers at peak time (8pm to 10pm). Fibre/cable services at the postcode are subject to availability and may differ between properties within a postcode. Speeds can be affected by a range of technical and environmental factors. The speed at the property may be lower than that listed above. You can check the estimated speed and confirm availability to a property prior to purchasing on the broadband provider's website. Providers may increase charges. The information is provided and maintained by Decision Technologies Limited. **This is indicative only and based on a 2-person household with multiple devices and simultaneous usage. Broadband performance is affected by multiple factors including number of occupants and devices, simultaneous usage, router range etc. For more information speak to your broadband provider.
Map data ©OpenStreetMap contributors.





