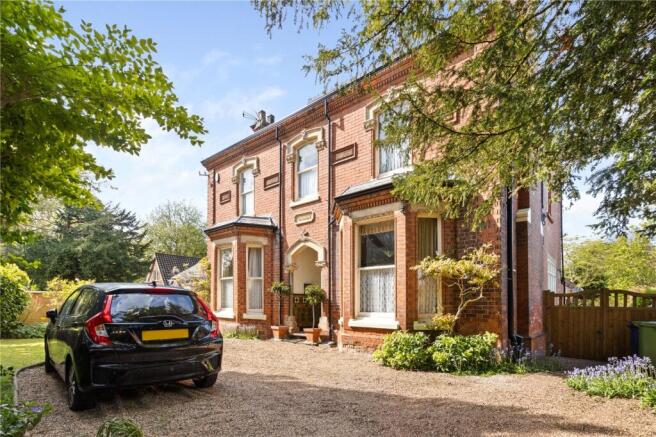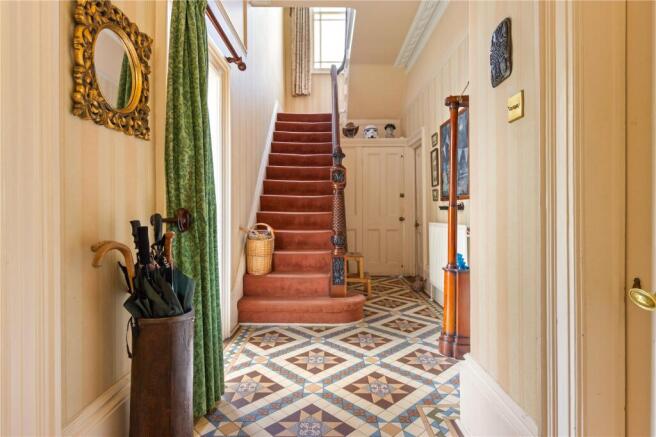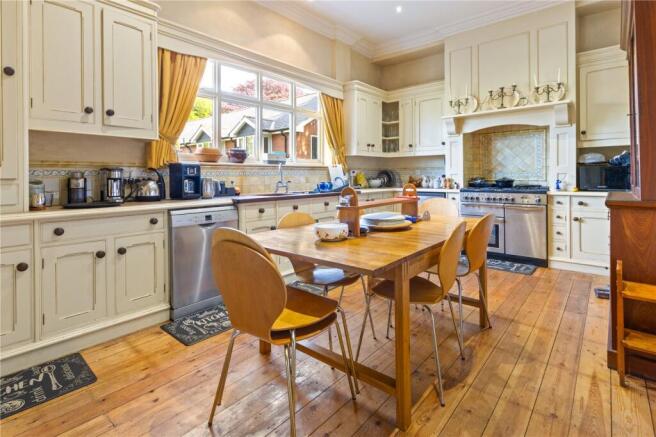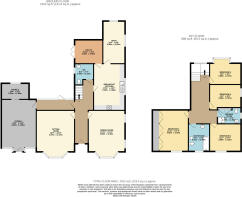
Welholme Road, Grimsby, N E Lincs, DN32

- PROPERTY TYPE
Detached
- BEDROOMS
4
- BATHROOMS
2
- SIZE
Ask agent
- TENUREDescribes how you own a property. There are different types of tenure - freehold, leasehold, and commonhold.Read more about tenure in our glossary page.
Freehold
Key features
- Four Bedrooms: Accommodating large families or guests, the four well-proportioned bedrooms ensure comfort and privacy for all occupants.
- Spacious Interiors: The home boasts three generous reception rooms, providing versatile spaces for formal entertaining and relaxed family living.
- Private Grounds: Set back from the road, the property enjoys a driveway accommodating multiple vehicles, leading to a secluded rear garden perfect for outdoor gatherings.
- Prime Location: Situated approximately 800 meters from Grimsby Town railway station, the property offers convenient transport links.
- EPC: F | Tenure: Freehold | Council Tax: F
Description
Nestled in the heart of Grimsby, just off Bargate, this substantial detached period property offers over 2,400 square feet of refined living space. Built in the 1890s, the residence blends timeless architectural features with modern comforts.
Welcome to this beautifully preserved detached period residence, set along the tree-lined Welholme Road—one of Grimsby’s most prestigious addresses. Tucked away behind mature hedging and accessed via a gravel driveway offering ample off-street parking, this distinguished home instantly impresses with its Victorian charm and over 2,400 sq ft of living space.
Step through the striking arched entrance into a wide central hallway with high ceilings and decorative cornicing that hint at the grandeur throughout. To your right, the sitting room unfolds, an expansive retreat filled with natural light through a large bay window. This space blends historic elegance with comfort, featuring intricate ceiling plasterwork, an ornate fireplace, and warm tones that create a welcoming atmosphere.
Across the hall lies the dining room which is almost identical in size. Another bay window, picture rails, and traditional coving make this an ideal setting for formal dining or entertaining.
To the rear of the property is the heart of the home—the bespoke breakfast kitchen. Carefully designed to respect the heritage of the property, this space features solid wood cabinetry finished in a soft cream, complemented by solid wood flooring. The generous proportions allow room for a large dining table and flow effortlessly into the adjoining snug, offering a cosy spot for family gatherings or a quiet reading corner.
Just off the kitchen, the utility room and separate WC provide essential convenience, while two large store rooms to the side offer fantastic scope for conversion, home working or studio use.
Upstairs, the home continues to impress with four double bedrooms, each offering generous proportions rarely found in modern homes. The principal Bedroom is bathed in light and offers space for a full suite of furniture and benefits from built-in wardrobes. Bedrooms 2, 3, and 4 are all doubles, with high ceilings, sash windows, and charming period features.
The first floor is also served by a large, 4 piece main bathroom and benefits from a further separate shower room, making it ideal for family living or guests.
The home enjoys excellent privacy, thanks to its mature garden borders and generous plot size. The rear garden is well-maintained, offering a peaceful space for entertaining, gardening, or simply relaxing outdoors.
Prime Location:
Situated approximately 800 meters from Grimsby Town railway station, the property offers convenient transport links. Families will appreciate proximity to reputable schools, including Welholme Academy and Lisle Marsden Church of England Primary Academy, both rated 'Good' by Ofsted. Healthcare facilities such as St Hugh's Hospital and Diana, Princess of Wales Hospital are within a mile's reach.
The area is enriched with green spaces, notably the nearby People's Park, providing a tranquil retreat for residents. Welholme Road itself is characterised by its collection of period homes, reflecting the town's rich architectural heritage.
NO FORWARD CHAIN.
AGENT NOTE
We are informed by the vendor that probate was applied for early June.
ENTRANCE HALL
SITTING ROOM
16 x 4.47m
DINING ROOM
15' 11" x 14' 1" (4.85m x 4.3m)
BREAKFAST/KITCHEN
17' 11" x 12' 1" (5.46m x 3.68m)
SNUG
16' 4" x 8' 6" (4.98m x 2.6m)
UTILITY ROOM
10' 10" x 9' 2" (3.3m x 2.8m)
W.C
8' 2" x 7' 3" (2.5m x 2.2m)
REAR LOBBY
STORE 1
20 x 4.1m
STORE 2
10' 8" x 6' 2" (3.25m x 1.88m)
FIRST FLOOR LANDING
BEDROOM 1
15' 11" x 11' 3" (4.85m x 3.43m)
BEDROOM 2
12' 1" x 10' 7" (3.68m x 3.23m)
BEDROOM 3
12' 1" x 9' 9" (3.68m x 2.97m)
BEDROOM 4
12' 1" x 8' 1" (3.68m x 2.46m)
BATHROOM
10' 7" x 8' 2" (3.23m x 2.5m)
SHOWER ROOM
9' 1" x 6' 3" (2.77m x 1.9m)
Brochures
Particulars- COUNCIL TAXA payment made to your local authority in order to pay for local services like schools, libraries, and refuse collection. The amount you pay depends on the value of the property.Read more about council Tax in our glossary page.
- Band: F
- PARKINGDetails of how and where vehicles can be parked, and any associated costs.Read more about parking in our glossary page.
- Driveway,Off street
- GARDENA property has access to an outdoor space, which could be private or shared.
- Yes
- ACCESSIBILITYHow a property has been adapted to meet the needs of vulnerable or disabled individuals.Read more about accessibility in our glossary page.
- Ask agent
Welholme Road, Grimsby, N E Lincs, DN32
Add an important place to see how long it'd take to get there from our property listings.
__mins driving to your place
Get an instant, personalised result:
- Show sellers you’re serious
- Secure viewings faster with agents
- No impact on your credit score


Your mortgage
Notes
Staying secure when looking for property
Ensure you're up to date with our latest advice on how to avoid fraud or scams when looking for property online.
Visit our security centre to find out moreDisclaimer - Property reference GRS240694. The information displayed about this property comprises a property advertisement. Rightmove.co.uk makes no warranty as to the accuracy or completeness of the advertisement or any linked or associated information, and Rightmove has no control over the content. This property advertisement does not constitute property particulars. The information is provided and maintained by DDM Residential, Grimsby. Please contact the selling agent or developer directly to obtain any information which may be available under the terms of The Energy Performance of Buildings (Certificates and Inspections) (England and Wales) Regulations 2007 or the Home Report if in relation to a residential property in Scotland.
*This is the average speed from the provider with the fastest broadband package available at this postcode. The average speed displayed is based on the download speeds of at least 50% of customers at peak time (8pm to 10pm). Fibre/cable services at the postcode are subject to availability and may differ between properties within a postcode. Speeds can be affected by a range of technical and environmental factors. The speed at the property may be lower than that listed above. You can check the estimated speed and confirm availability to a property prior to purchasing on the broadband provider's website. Providers may increase charges. The information is provided and maintained by Decision Technologies Limited. **This is indicative only and based on a 2-person household with multiple devices and simultaneous usage. Broadband performance is affected by multiple factors including number of occupants and devices, simultaneous usage, router range etc. For more information speak to your broadband provider.
Map data ©OpenStreetMap contributors.





