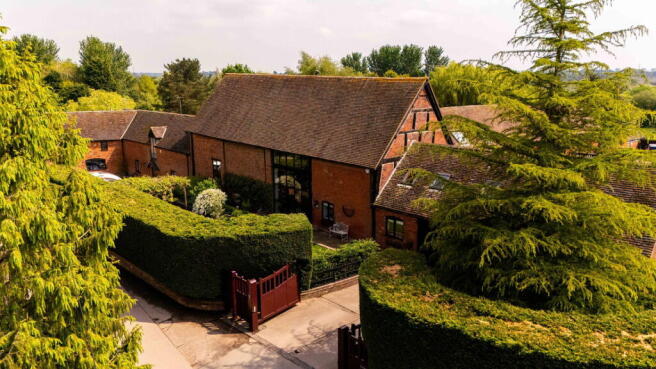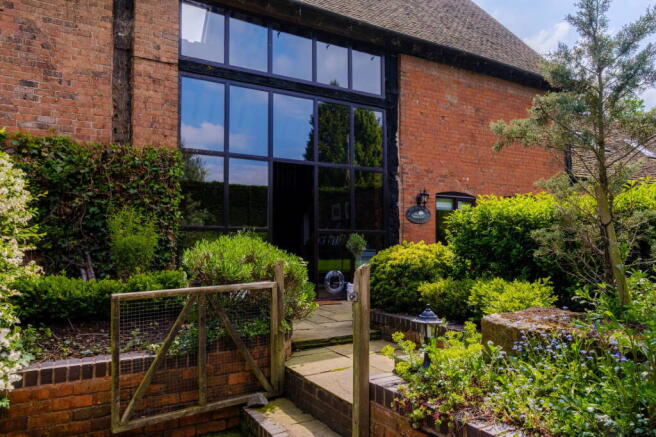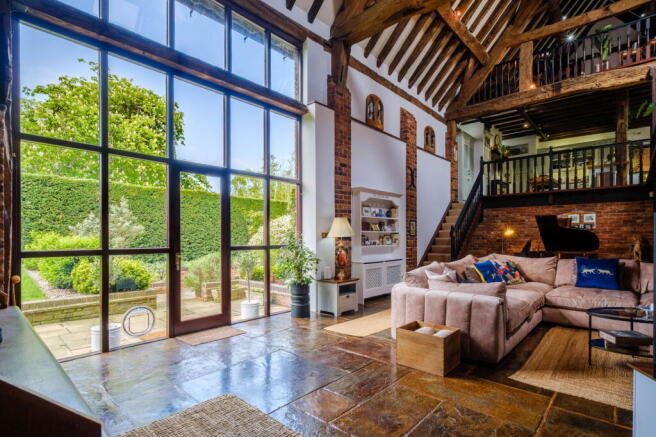The Granary, Fisherwick Road, Lichfield, WS14 9JJ

- PROPERTY TYPE
Detached
- BEDROOMS
4
- BATHROOMS
3
- SIZE
4,214 sq ft
391 sq m
- TENUREDescribes how you own a property. There are different types of tenure - freehold, leasehold, and commonhold.Read more about tenure in our glossary page.
Freehold
Key features
- Said to be the tallest remaining barn in Staffordshire, the height of this Grade II listed property boasts over 56ft of INCREDIBLE beamed ceilings, full height glass entrance and beautiful interiors
- Surrounded by open countryside and in a tranquil hamlet of just six barns, The Granary has undergone significant transformation since being rebuilt in 1540
- With a floor to ceiling glass entrance, the property is beautifully concealed and private behind a lovely fore garden and hedgerow and the gated driveway adds to the feeling of privacy
- A fabulous lounge with a gorgeous fireplace and room for a grand piano
- Master bedroom is a quiet, tranquil room beautifully designed with substantial storage and a dressing area, ensuite, plus lovely patio doors which lead straight out into the rear courtyard.
- Three further double bedrooms, ensuite and bathroom
- Galleried landing - thoughtfully styled to work as a further lounge/family room, home office and reading space
- Beautiful kitchen opening into a dining space overlooking the treetops
- Office/music room and double garage and gym which could create a separate annexe
- Stunning location with walks, open countryside and just a short drive from nearby Lichfield
Description
Said to be the tallest remaining barn in Staffordshire, the height of this Grade II listed property boasts over 56ft of INCREDIBLE beamed ceilings, full height glass entrance and beautifully considered interiors which makes this one of the most impressive homes on the market.
Surrounded by open countryside and in a tranquil hamlet of just six barns, The Granary has undergone significant transformation since being rebuilt in 1540 after a fire burnt down the original barn! The current owners have now thoughtfully restored its charm and character whilst creating contemporary and stylish internal rooms and you just cant help but feel, once inside, that you've stepped into a home, straight out of a magazine!
With a floor to ceiling glass entrance, the property is beautifully concealed and private behind a lovely fore garden and hedgerow and the gated driveway adds to the feeling of privacy.
And then, as you step inside, the grandeur of three stunning floors and the view all the way to the roof of the barn, genuinely takes your breath away!
On the ground floor is a fabulous lounge with a gorgeous fireplace and room for a grand piano!
Leading off to the left, is the master bedroom. A quiet, tranquil, cosy room beautifully designed with substantial storage and a dressing area, ensuite, plus lovely patio doors which lead straight out into the rear courtyard.
Then to the right of the lounge, there is then an inner hall which leads to a useful boot room and utility/laundry area, along with two further double bedrooms and a bathroom. There is also internal access to the double garage and a fantastic gym, meaning this end of the house could also work as a seperate annexe.
On the first floor, not only does the wrap around galleried landing, continue to wow, but it has been thoughtfully styled to work as a further lounge/family room, home office and reading space. The kitchen is also on this floor and whether its the central island or the stunning beams that separate this and the dining space, there is nothing, not to love! And just to add, the dining room overlooks the tree tops and feels like an incredibly special place to entertain or simply enjoy a relaxing dinner after work!
On the first floor is also bedroom two which is a fabulous size, with access to substantial eaves storage and a large ensuite shower room.
The spiral staircase then takes you up to the top floor where the views over the whole of this barn can be truly appreciated and whether its to read and relax, work or enjoy music, this really feels like a hidden escape!
If dog walks on the canal, a meander up to beautiful Whittington village and its pubs and shops or a short drive into stunning Lichfield City sounds like something you'd enjoy too, then the location of The Granary cannot be faulted and I genuinely cannot show you around, so you can truly appreciate what a special home this is!
Council Tax Band: G
Ground Floor
Entrance Hall
Lounge - 10.11m x 6.88m (33'2" x 22'7")
Bedroom One - 6.55m x 4.5m (21'6" x 14'9" MAX)
Ensuite - 2.34m x 1.85m (7'8" x 6'1")
Inner Hall
Boot Room - 1.83m x 1.52m (6'0" x 5'0")
Bedroom Three - 4.19m x 3.89m (13'9" x 12'9")
Bedroom Four - 3.89m x 2.36m (12'9" x 7'9")
Bathroom - 2.51m x 1.68m (8'3" x 5'6")
Utility Area - 2.36m x 2.06m (7'9" x 6'9")
Double Garage - 5.23m x 4.6m (17'2" x 15'1")
Gym/Annex - 5.94m x 4.88m (19'6" x 16'0")
First Floor
Kitchen - 4.93m x 4.04m (16'2" x 13'3")
Dining Room - 4.93m x 3.05m (16'2" x 10'0")
Galleried seating area and office - 14.81m x 2.54m (48'7" x 8'4")
Family Room - 7.37m x 4.62m (24'2" x 15'2")
Bedroom Two - 4.42m x 3.89m (14'6" x 12'9")
Ensuite - 2.92m x 2.84m (9'7" x 9'4")
Second Floor
Office/Music Room - 4.67m x 4.57m (15'4" x 15'0")
- COUNCIL TAXA payment made to your local authority in order to pay for local services like schools, libraries, and refuse collection. The amount you pay depends on the value of the property.Read more about council Tax in our glossary page.
- Band: G
- PARKINGDetails of how and where vehicles can be parked, and any associated costs.Read more about parking in our glossary page.
- Yes
- GARDENA property has access to an outdoor space, which could be private or shared.
- Yes
- ACCESSIBILITYHow a property has been adapted to meet the needs of vulnerable or disabled individuals.Read more about accessibility in our glossary page.
- Ask agent
The Granary, Fisherwick Road, Lichfield, WS14 9JJ
Add an important place to see how long it'd take to get there from our property listings.
__mins driving to your place
Get an instant, personalised result:
- Show sellers you’re serious
- Secure viewings faster with agents
- No impact on your credit score
Your mortgage
Notes
Staying secure when looking for property
Ensure you're up to date with our latest advice on how to avoid fraud or scams when looking for property online.
Visit our security centre to find out moreDisclaimer - Property reference S1308124. The information displayed about this property comprises a property advertisement. Rightmove.co.uk makes no warranty as to the accuracy or completeness of the advertisement or any linked or associated information, and Rightmove has no control over the content. This property advertisement does not constitute property particulars. The information is provided and maintained by Shaw Property Collective - Powered by eXp UK, West Midlands. Please contact the selling agent or developer directly to obtain any information which may be available under the terms of The Energy Performance of Buildings (Certificates and Inspections) (England and Wales) Regulations 2007 or the Home Report if in relation to a residential property in Scotland.
*This is the average speed from the provider with the fastest broadband package available at this postcode. The average speed displayed is based on the download speeds of at least 50% of customers at peak time (8pm to 10pm). Fibre/cable services at the postcode are subject to availability and may differ between properties within a postcode. Speeds can be affected by a range of technical and environmental factors. The speed at the property may be lower than that listed above. You can check the estimated speed and confirm availability to a property prior to purchasing on the broadband provider's website. Providers may increase charges. The information is provided and maintained by Decision Technologies Limited. **This is indicative only and based on a 2-person household with multiple devices and simultaneous usage. Broadband performance is affected by multiple factors including number of occupants and devices, simultaneous usage, router range etc. For more information speak to your broadband provider.
Map data ©OpenStreetMap contributors.




