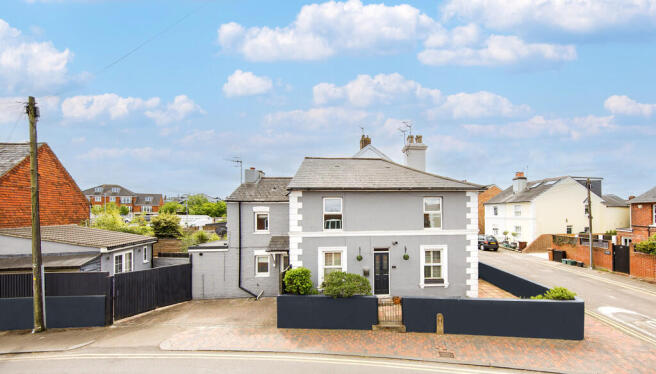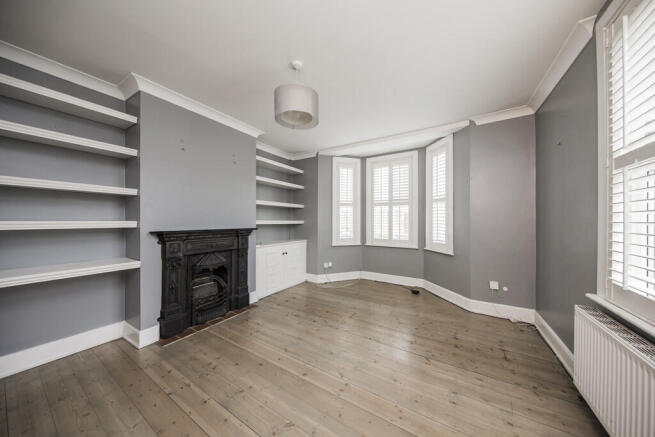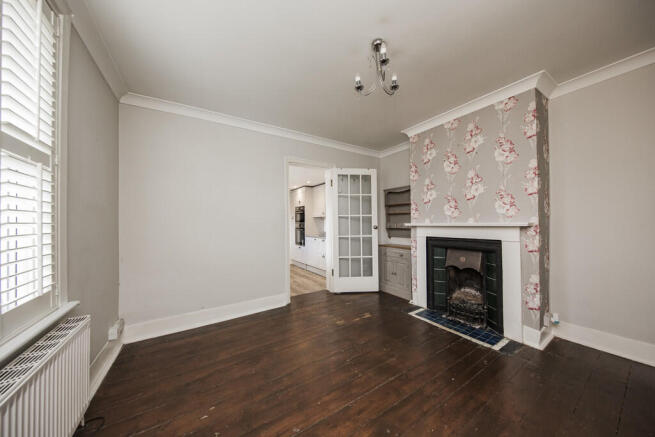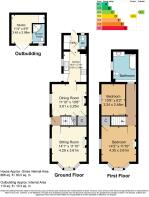
William Street, Tunbridge Wells

- PROPERTY TYPE
Semi-Detached
- BEDROOMS
2
- BATHROOMS
2
- SIZE
866 sq ft
80 sq m
- TENUREDescribes how you own a property. There are different types of tenure - freehold, leasehold, and commonhold.Read more about tenure in our glossary page.
Freehold
Key features
- GUIDE PRICE £425,000 - £450,000
- Semi Detached 2 Bedroom House
- Separate Detached Studio
- Patio Gardens
- Off Road Parking
- Energy Efficiency Rating: D
- GFCH & Double Glazing
- Downstairs Cloakroom & Utility
- Desirable Location
- NO CHAIN
Description
On the ground floor, the property welcomes you with a spacious and elegant living room featuring a bay window, attractive feature fireplace, and stylish wood flooring. White wooden shutters frame the windows, allowing for an abundance of natural light while offering privacy and a touch of classic charm. Adjacent to this, the dining room also benefits from wood flooring, a second period fireplace, and two under-stairs storage cupboards-creating a warm and practical space ideal for entertaining or family dining. The kitchen is well-equipped with a generous range of wall and base units and integrated appliances, flowing naturally into a useful utility area with a separate WC. From here, access is provided to the private courtyard and parking area to the side of the property.
Upstairs, the first floor continues to impress with a large principal bedroom, bathed in natural light from a second bay window. This spacious retreat also features a beautiful period fireplace and built-in wardrobes for added convenience. A second double bedroom provides ample space for family or guests, while the family bathroom is fitted with a contemporary white suite including a bath with shower over. A particularly unique feature is the integrated, remote-controlled sound system-offering an unexpectedly luxurious touch.
Adding further value and versatility is the detached studio, located just beyond the utility area. This well-designed and immaculately finished space includes tiled flooring with underfloor heating and a modern wet room complete with shower and WC. Whether used as guest accommodation, a home office, or creative studio, this additional building enhances the lifestyle potential of the home significantly.
Externally, the property offers low-maintenance patio areas to both the front and side, with ample room for outdoor seating or container gardening. The courtyard area also serves as off-road parking and is soon to benefit from secure gates, creating a private and protected space for one vehicle, with additional room for a second if desired.
This exceptional property represents a rare opportunity to acquire a thoughtfully updated home in one of Tunbridge Wells' most sought-after locations-combining classic character, practical features, and stylish living in equal measure.
Double glazed front door into:
HALLWAY: Stairs to first floor.
SITTING ROOM: Double glazed bay window to front and further double glazed window to front both with plantation shutters. Cast iron feature fireplace with shelving and cupboard to side, original wooden flooring, radiator.
DINING ROOM: Double glazed window to front with plantation shutters. Feature fireplace with tiled hearth and insert. Two understairs cupboards, original wooden flooring, radiator.
KITCHEN: Range of cabinetry with matching work surface. Porcelain sink unit with drainer and mixer tap. Double eye-level oven and induction hob with concealed extractor and tiled splashback. Space and plumbing for dishwasher, integrated fridge/freezer. Double glazed window to front and double glazed window to side.
UTILITY ROOM: Cupboard housing boiler and hot water tank. Space and plumbing for washing machine, radiator. Wall hung cupboard and work surface.
CLOAKROOM: Frosted double glazed window to rear, WC, wash hand basin, radiator.
LANDING: Lot hatch.
BEDROOM: Dual aspect with double glazed window to side and double glazed window to front. Feature fireplace, large built-in cupboard, radiator.
BEDROOM: Double glazed window to side, radiator.
BATHROOM: Claw foot bath tub with wall mounted tap and separate thermostatic control shower over bath with waterfall head and glass screen, wash hand basin mounted on counter with drawers below and medicine cabinet, WC. Tiled walls and tiled floor with underfloor heating, heated towel rail, ceiling spotlights, ceiling speakers. Double glazed window to side.
OUTSIDE FRONT: Courtyard patio to front with wrought iron gate and flowerbed. Off road parking for 1 vehicle.
OUTSIDE REAR: Courtyard garden with double gates to parking area and off road parking for 1 vehicle. Outbuilding with double glazed double doors, ceiling spotlights, tiled floor, electric underfloor heating and wet room with tiled walls, thermostatic controls and waterfall head, WC, wash hand basin, ceiling spotlights, extractor, frosted double glazed window to side. Shed to side.
SITUATION: William Street is a popular but peaceful central location in the St. Johns Quarter of Tunbridge Wells. It is well placed to take advantage of the local facilities which include 2 metro style supermarkets, a number of independent retailers and popular pubs/restaurants. Beyond this many of Tunbridge Wells most popular schools are within a modest walk. Tunbridge Wells itself is a little under a mile away and offers a far wider range of social, retail and educational facilities including a number of sports and social clubs, 2 theatres, a host of independent retailers principally between The Pantiles and Mount Pleasant with a further range of multiple retailers in the Royal Victoria Place and adjacent Calverley Park precinct. The town has 2 mainline railway stations both of which, again, are accessible from the property. Properties in this location have traditionally proved to be extremely popular and to this end we would encourage all interested parties to make an immediate appointment to view.
TENURE: Freehold
COUNCIL TAX BAND: C
VIEWING: By appointment with Wood & Pilcher
ADDITIONAL INFORMATION: Broadband Coverage search Ofcom checker
Mobile Phone Coverage search Ofcom checker
Flood Risk - Check flooding history of a property England -
Services - Mains Water, Gas, Electricity & Drainage
Heating - Gas Fired Central Heating
Brochures
Property Brochure- COUNCIL TAXA payment made to your local authority in order to pay for local services like schools, libraries, and refuse collection. The amount you pay depends on the value of the property.Read more about council Tax in our glossary page.
- Band: C
- PARKINGDetails of how and where vehicles can be parked, and any associated costs.Read more about parking in our glossary page.
- Off street
- GARDENA property has access to an outdoor space, which could be private or shared.
- Yes
- ACCESSIBILITYHow a property has been adapted to meet the needs of vulnerable or disabled individuals.Read more about accessibility in our glossary page.
- Ask agent
William Street, Tunbridge Wells
Add an important place to see how long it'd take to get there from our property listings.
__mins driving to your place
Get an instant, personalised result:
- Show sellers you’re serious
- Secure viewings faster with agents
- No impact on your credit score
Your mortgage
Notes
Staying secure when looking for property
Ensure you're up to date with our latest advice on how to avoid fraud or scams when looking for property online.
Visit our security centre to find out moreDisclaimer - Property reference 100843036904. The information displayed about this property comprises a property advertisement. Rightmove.co.uk makes no warranty as to the accuracy or completeness of the advertisement or any linked or associated information, and Rightmove has no control over the content. This property advertisement does not constitute property particulars. The information is provided and maintained by Wood & Pilcher, Tunbridge Wells. Please contact the selling agent or developer directly to obtain any information which may be available under the terms of The Energy Performance of Buildings (Certificates and Inspections) (England and Wales) Regulations 2007 or the Home Report if in relation to a residential property in Scotland.
*This is the average speed from the provider with the fastest broadband package available at this postcode. The average speed displayed is based on the download speeds of at least 50% of customers at peak time (8pm to 10pm). Fibre/cable services at the postcode are subject to availability and may differ between properties within a postcode. Speeds can be affected by a range of technical and environmental factors. The speed at the property may be lower than that listed above. You can check the estimated speed and confirm availability to a property prior to purchasing on the broadband provider's website. Providers may increase charges. The information is provided and maintained by Decision Technologies Limited. **This is indicative only and based on a 2-person household with multiple devices and simultaneous usage. Broadband performance is affected by multiple factors including number of occupants and devices, simultaneous usage, router range etc. For more information speak to your broadband provider.
Map data ©OpenStreetMap contributors.








