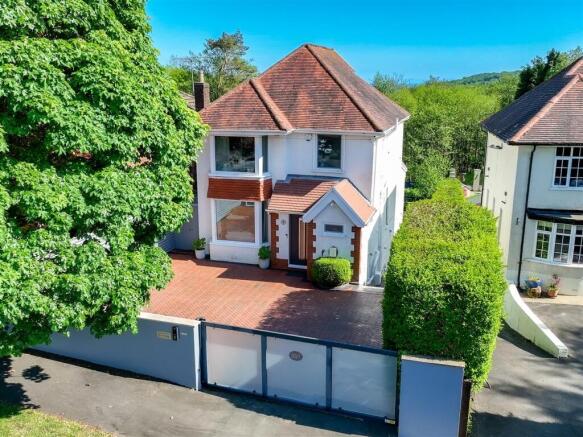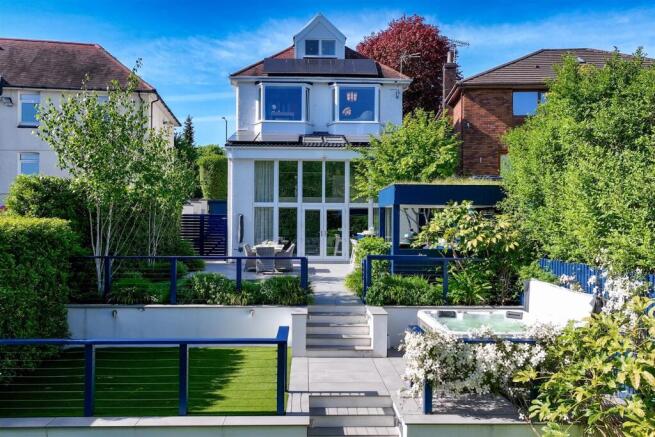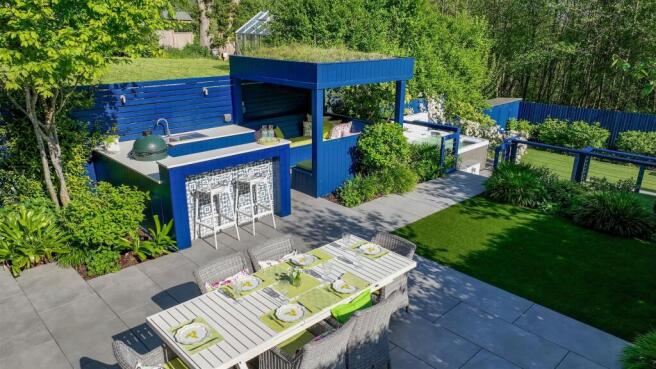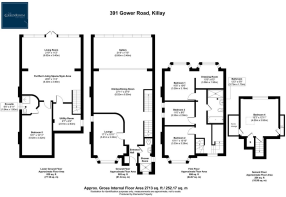Gower Road, Killay, Swansea
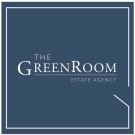
- PROPERTY TYPE
Detached
- BEDROOMS
5
- BATHROOMS
3
- SIZE
2,713 sq ft
252 sq m
- TENUREDescribes how you own a property. There are different types of tenure - freehold, leasehold, and commonhold.Read more about tenure in our glossary page.
Freehold
Key features
- Five bedrooms, including a master suite with dressing room and a lower ground floor guest suite
- Open-plan kitchen and gallery with double-height glass wall overlooking the garden and valley
- South-facing garden with outdoor kitchen, hot tub area, covered seating, and level lawn
- Underfloor heating, triple glazing, solar panels, monitored alarm, and CCTV
- Electric gated driveway, parking for three vehicles, EV charger, and three storge sheds
- Olchfa School catchment and moments from Clyne Valley Woods, with sea views and easy access to the Gower and city centre
Description
The Property - 391 Gower Road is an exceptional five-bedroom detached home, meticulously extended and remodelled to combine striking contemporary architecture with practical, stylish living. Every element has been finished to an exacting standard, offering a superb blend of luxury and thoughtful design.
The property is approached via electric gates, opening onto a private driveway with parking for three vehicles and an EV charging point. Triple glazing at the front of the house ensures both privacy and comfort.
On entering, you step directly into the heart of the home—an impressive open-plan kitchen and family space, dominated by a dramatic double-height gallery. From here, views extend through a double-storey glass wall over the landscaped garden and beyond to the woods of Clyne Valley Country Park. The kitchen itself is sleek and understated, fully fitted with NEFF appliances, including two ovens, an integrated coffee machine, microwave, Fisher & Paykel double fridge, two freezers, Insinkerator, Can Krüshr, and a bespoke gin cabinet with built-in fridge.
Also on this floor is a comfortable sitting room to the front and a luxurious shower room.
Stairs lead down to the lower ground floor, where a spacious living room opens directly onto the south-facing garden. Currently, this room offers so much space part of it is used as a gym.
The garden is a real extension of the home, designed perfectly for both entertaining and relaxation, featuring an outdoor kitchen with hot water, a covered seating area with heaters and lighting, a separate hot tub area, and a lawn ideal for children or casual sports. The garden is all artificial grass and so perfect for use all year round with minimal maintenance and maximum use!
The lower ground floor also includes a large utility room and a fifth bedroom with an en-suite bathroom—perfect for guests or multigenerational living.
On the first floor are three generous double bedrooms. The master suite enjoys a dressing room and a bay windows overlooking the rear garden and the woods beyond. A beautifully appointed family bathroom with a double shower, separate bath, and limestone-style tiling serves this floor.
The second floor houses the fourth bedroom, currently used as a study. From here, the views are extraordinary, stretching across Clyne Valley to the sea and including sights of The Mumbles lighthouse and ferris wheel.
Additional features include:
Underfloor heating in the bathrooms and ground floor living areas
Solar panels
Full, monitored house alarm system and CCTV
Three garden outbuildings for motorbike, garden, and general storage
Multiple outdoor power points and side access
Olchfa School catchment and just a few minutes’ walk from Clyne Valley Woods and the popular bike track. Local pubs, restaurants, cafés, and a Co-Op are nearby, and you are perfectly positioned as a gateway to the Gower Peninsula, while remaining close to Swansea city centre.
The Property is FREEHOLD
The property is connected to all mains services and the central heating is fired by gas. There are solar panels at the property too.
The Council tax is Band F (£3,095p.a.)
The EPC rating is B
The Location - Lifestyle Highlights
Direct access to woodland walks and cycle trails at Clyne Valley Country Park
Walking distance to local cafés, restaurants, shops, and community amenities
Just 2.5 miles to Singleton Hospital and Swansea University (Singleton Campus)
Easy commute to Swansea city centre and M4 (Junction 47)
Within catchment for Olchfa School, one of Swansea’s most sought-after comprehensives
Short drive to Mumbles Village and the Gower beaches for coastal dining, boutique shopping, and outdoor pursuits
Peaceful, private garden backing onto woodland—ideal for relaxing, entertaining, and family life
A home designed for contemporary living, with luxury features and panoramic views to the sea and Clyne Valley
391 Gower Road occupies a prime position in Killay, offering the perfect balance between city convenience and outdoor lifestyle. The property backs directly onto Clyne Valley Country Park, giving immediate access to woodland walks, cycling routes, and wildlife, yet remains just minutes from Swansea’s key amenities and transport links.
Clyne Valley Woods & bike track – under 0.1 miles (a few minutes’ walk)
Local shops, cafés, pubs, Co-Op & Post Office – 0.1 miles
Olchfa School – approximately 0.5 miles
Singleton Hospital – around 2.5 miles (approx. 8 minutes by car)
Swansea University (Singleton Campus) – 2.5 miles
Swansea University (Bay Campus) – 6 miles
Swansea city centre – 4.5 miles (approx. 15 minutes by car)
M4 (Junction 47) – 5 miles (approx. 12 minutes by car), ideal for commuters towards Cardiff, Bridgend, and Carmarthen
Mumbles village & promenade – around 3.5 miles, offering a wide range of restaurants, boutiques, and coastal walks
Gateway to Gower beaches (Langland Bay, Caswell Bay, Three Cliffs) – within 5 to 8 miles
Whether commuting, working locally, or enjoying the surrounding natural beauty, 391 Gower Road is perfectly placed for families and professionals alike.
Brochures
391 Gower Road, Brochure comp.pdfBrochure- COUNCIL TAXA payment made to your local authority in order to pay for local services like schools, libraries, and refuse collection. The amount you pay depends on the value of the property.Read more about council Tax in our glossary page.
- Band: F
- PARKINGDetails of how and where vehicles can be parked, and any associated costs.Read more about parking in our glossary page.
- Yes
- GARDENA property has access to an outdoor space, which could be private or shared.
- Yes
- ACCESSIBILITYHow a property has been adapted to meet the needs of vulnerable or disabled individuals.Read more about accessibility in our glossary page.
- Ask agent
Gower Road, Killay, Swansea
Add an important place to see how long it'd take to get there from our property listings.
__mins driving to your place
Get an instant, personalised result:
- Show sellers you’re serious
- Secure viewings faster with agents
- No impact on your credit score
Your mortgage
Notes
Staying secure when looking for property
Ensure you're up to date with our latest advice on how to avoid fraud or scams when looking for property online.
Visit our security centre to find out moreDisclaimer - Property reference 33874945. The information displayed about this property comprises a property advertisement. Rightmove.co.uk makes no warranty as to the accuracy or completeness of the advertisement or any linked or associated information, and Rightmove has no control over the content. This property advertisement does not constitute property particulars. The information is provided and maintained by The Greenroom, Mumbles. Please contact the selling agent or developer directly to obtain any information which may be available under the terms of The Energy Performance of Buildings (Certificates and Inspections) (England and Wales) Regulations 2007 or the Home Report if in relation to a residential property in Scotland.
*This is the average speed from the provider with the fastest broadband package available at this postcode. The average speed displayed is based on the download speeds of at least 50% of customers at peak time (8pm to 10pm). Fibre/cable services at the postcode are subject to availability and may differ between properties within a postcode. Speeds can be affected by a range of technical and environmental factors. The speed at the property may be lower than that listed above. You can check the estimated speed and confirm availability to a property prior to purchasing on the broadband provider's website. Providers may increase charges. The information is provided and maintained by Decision Technologies Limited. **This is indicative only and based on a 2-person household with multiple devices and simultaneous usage. Broadband performance is affected by multiple factors including number of occupants and devices, simultaneous usage, router range etc. For more information speak to your broadband provider.
Map data ©OpenStreetMap contributors.
