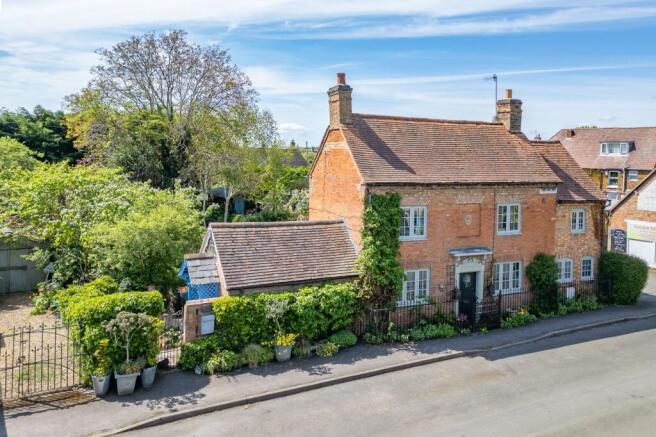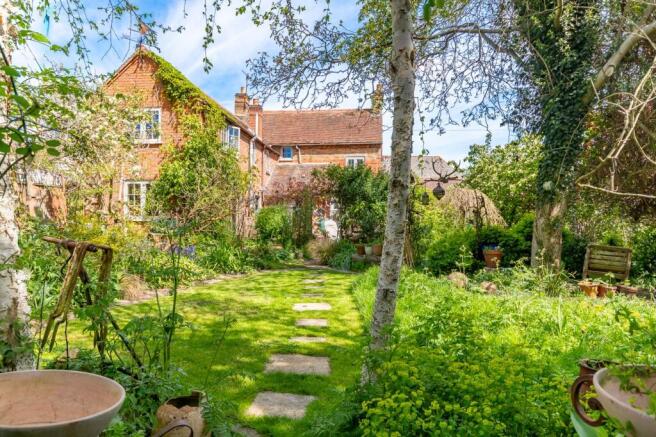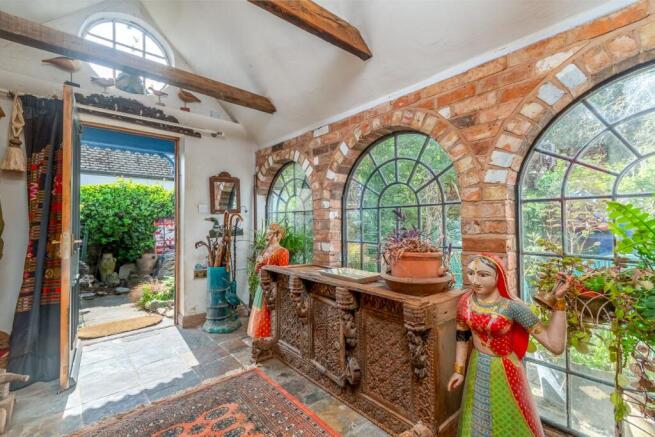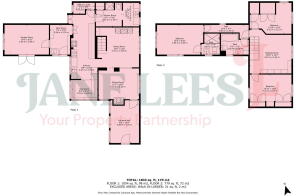The Village Cottage, Church Road, Gaydon CV35 0ET

- PROPERTY TYPE
Detached
- BEDROOMS
3
- BATHROOMS
3
- SIZE
1,854 sq ft
172 sq m
- TENUREDescribes how you own a property. There are different types of tenure - freehold, leasehold, and commonhold.Read more about tenure in our glossary page.
Freehold
Key features
- Detached Period Cottage
- Glorious, Rambling Country Cottage Gardens
- Fabulous Character and Colour Throughout
- Sun Room & Garden Room
- Sought after Location, Heart of Gaydon Village
- Gated Driveway + Double Garage
- Superb Road & Rail Links. M40
- Elm Beams, Stone Floors, Original Features
- Three Beautiful Bedrooms and Landing Library
- Wood Burner in Sitting Room
Description
A quintessential English country home in the heart of Gaydon — full of warmth, charm and character.
Village Cottage is a detached period home dating to the late 18th and early 19th century, built from local Gaydon bricks with a Rosemary tile roof. With its picture-postcard frontage, rambling gardens and inviting interior, it's the kind of place people stop to admire — and often photograph.
Lovingly owned by the same family for almost half a century, it has a wonderfully calm and cosy feel, with sunlit corners, original features and just the right amount of scope to personalise.
The cottage benefits from newly installed double glazing, oil-fired central heating, and a host of period details — including Elm beams, a converted stable entrance with Victorian domed windows, and a charming former front door that still frames the façade.
A chequered-brick 19th-century side extension adds character, while a more recent rear extension — built using reclaimed tiles and matching bricks — blends seamlessly with the original structure to create extra space whilst retaining the character.
Let’s take a closer look
The frontage is particularly charming, with 19th-century iron railings, an authentic blacksmith-made gate, and large antique gates opening onto a gravelled driveway with space for two vehicles and access to a double garage. The handcrafted wooden porch — originally built by a master carpenter for his own cottage — was lovingly relocated here during renovations and frames the entrance beautifully.
Step inside the magnificent entrance hall and enjoy the arched glazing and tiled flooring — a beautiful yet practical space for coats and boots.
From here, the main living/dining room opens out, featuring exposed beams, stone floors, and chimneys at either end— one with a wood-burning stove. It's a warm, sociable space that’s perfect for both everyday life and entertaining, and wonderfully cosy on a winter’s evening, curled up by the fire.
The kitchen is full of rustic country charm, centred around a traditional AGA set within a bricked arch, and beautifully complemented by cream and blue cabinetry, wooden worktops, walk in larder and a layout full of warmth and character. Exposed beams and terracotta tiled floors complete the picture, and the space flows seamlessly into a sunroom, creating a light-filled link between house and garden. A downstairs WC, shower room, and utility provide practical touches, while a large boot room connects seamlessly to the outside.
Off here is a fabulous garden room with glazed doors opens onto the terrace and gardens — a wonderful space for reading, relaxing or hosting guests through the seasons.
Upstairs
A generous library area, formerly used as an art gallery, offers even more versatile living space — perfect as a home office, studio, music room or further reception area — the perfect peaceful nook.
There are three bedrooms in total: two spacious doubles and a single. The principal bedroom benefits from an en-suite shower room, while the two further bedrooms have built-in wardrobes. A well-appointed family bathroom completes the upper floor.
Gardens & Outside Space
The rear gardens are a real highlight — private, generous and wonderfully established. They are filled with seasonal colour, productive fruit trees (including walnut, fig, quince, apple and plum), and even a rare Handkerchief tree. You'll also find white and black mulberries, weeping varieties, and a host of exotic plants specially chosen to encourage birds and other wildlife.
There’s a large enclosed patio, a small wildflower meadow, and grassed areas for play or peaceful enjoyment. Tucked away in one corner is a useful tool shed, a hexagonal greenhouse, and compost bins, as well as a chicken run and house — perfect for a taste of village smallholding life.
The Shepherd’s Hut at the far end of the garden is fully connected with mains power and is currently used as a studio — ideal for hobbies, remote work or simply a quiet retreat from the world.
Gated access to both sides of the property adds flexibility and convenience, with a side gate providing easy access to the front — perfect for bikes, bins or mucky paws. There is a large gated driveway to the side with garage at the end.
There is also a Sun Life insurance plaque and a dated builder’s mark on the front elevation — lovely historical touches that reflect the home’s rich provenance.
Location
Gaydon is a picturesque and historic village in south Warwickshire, surrounded by open countryside yet with a lively and welcoming community spirit. The village enjoys a strong sense of local identity, with regular events, a popular pub, children’s play area, and a range of local clubs and activities.
There’s a community-run village shop for everyday essentials, while nearby Kineton, Wellesbourne, and Banbury offer a wider range of amenities including supermarkets, cafes, restaurants and healthcare facilities. Stratford-upon-Avon, Warwick, and Leamington Spa are all easily accessible for further shopping, dining and cultural options.
With miles of public footpaths weaving through the surrounding fields and woodland, the area is a haven for walkers, cyclists and nature lovers — perfect for Sunday rambles, dog walks, or a visit to a cosy country pub.
The village hall, located just across the road, hosts regular social events and groups — a real hub for village life.
Travel & Connectivity
Despite its tranquil setting, Gaydon is exceptionally well connected for commuters. The M40 (Junction 12) is just a few minutes away, offering fast road access to Birmingham, Oxford and London.
Rail connections are also excellent, with nearby Banbury, Leamington Spa, and Warwick Parkway providing regular and direct services to London Marylebone (from around 55 minutes), Birmingham Moor Street, and other major destinations.
For international travel, Birmingham Airport is approximately 35 minutes by car.Schools
The area is well served by a number of highly regarded schools, both state and independent. Local primary options include Kineton C of E Primary and Temple Herdewyke Primary, both within easy reach.
For secondary education, Kineton High School is a popular choice, and there is access to outstanding grammar schools in Stratford-upon-Avon and Warwick, including King Edward VI School and Stratford Girls’ Grammar.
Independent schools such as Warwick School, King’s High School, and The Croft Prep in Stratford offer excellent alternatives and are all within a manageable drive from the village.
In summary
Village Cottage is a rare gem — full of heart, full of history, and set in a peaceful yet accessible village brimming with charm and community. A truly special home for those seeking character, space, and a garden to fall in love with.
For more information and to arrange a private viewing, contact Jane Lees, Your Property Partnership on .
- COUNCIL TAXA payment made to your local authority in order to pay for local services like schools, libraries, and refuse collection. The amount you pay depends on the value of the property.Read more about council Tax in our glossary page.
- Band: E
- PARKINGDetails of how and where vehicles can be parked, and any associated costs.Read more about parking in our glossary page.
- Driveway,Gated
- GARDENA property has access to an outdoor space, which could be private or shared.
- Private garden
- ACCESSIBILITYHow a property has been adapted to meet the needs of vulnerable or disabled individuals.Read more about accessibility in our glossary page.
- Ask agent
The Village Cottage, Church Road, Gaydon CV35 0ET
Add an important place to see how long it'd take to get there from our property listings.
__mins driving to your place
Get an instant, personalised result:
- Show sellers you’re serious
- Secure viewings faster with agents
- No impact on your credit score
Your mortgage
Notes
Staying secure when looking for property
Ensure you're up to date with our latest advice on how to avoid fraud or scams when looking for property online.
Visit our security centre to find out moreDisclaimer - Property reference S1308103. The information displayed about this property comprises a property advertisement. Rightmove.co.uk makes no warranty as to the accuracy or completeness of the advertisement or any linked or associated information, and Rightmove has no control over the content. This property advertisement does not constitute property particulars. The information is provided and maintained by Jane Lees, Your Property Partnership, Powered by eXp, South Warwickshire and North Cotswolds. Please contact the selling agent or developer directly to obtain any information which may be available under the terms of The Energy Performance of Buildings (Certificates and Inspections) (England and Wales) Regulations 2007 or the Home Report if in relation to a residential property in Scotland.
*This is the average speed from the provider with the fastest broadband package available at this postcode. The average speed displayed is based on the download speeds of at least 50% of customers at peak time (8pm to 10pm). Fibre/cable services at the postcode are subject to availability and may differ between properties within a postcode. Speeds can be affected by a range of technical and environmental factors. The speed at the property may be lower than that listed above. You can check the estimated speed and confirm availability to a property prior to purchasing on the broadband provider's website. Providers may increase charges. The information is provided and maintained by Decision Technologies Limited. **This is indicative only and based on a 2-person household with multiple devices and simultaneous usage. Broadband performance is affected by multiple factors including number of occupants and devices, simultaneous usage, router range etc. For more information speak to your broadband provider.
Map data ©OpenStreetMap contributors.




