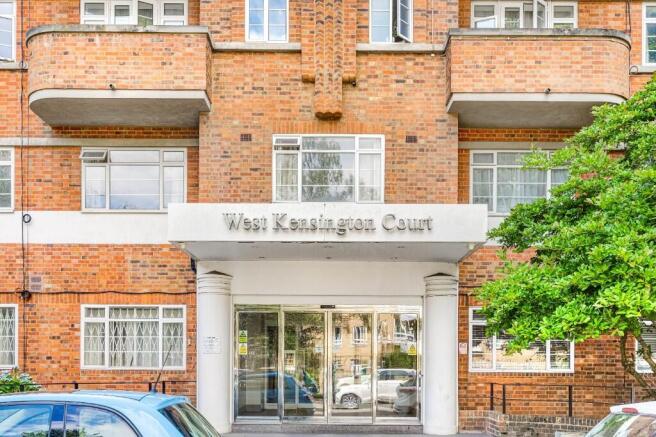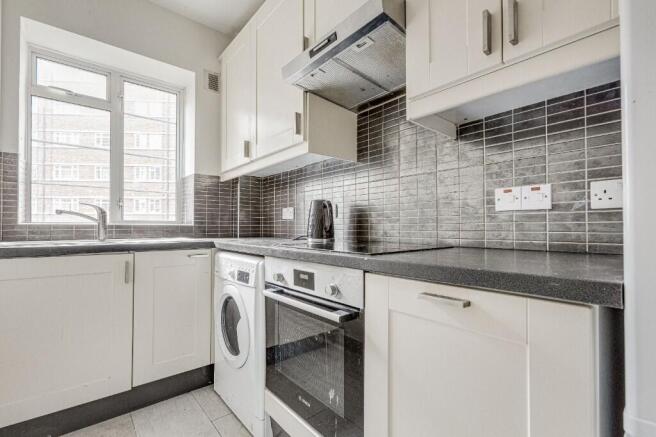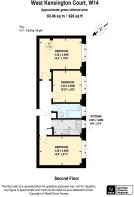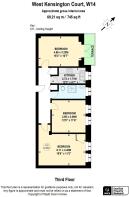West Kensington Court, Edith Villas, London, W14
- SIZE AVAILABLE
3,252 sq ft
302 sq m
- SECTOR
Residential development for sale
Key features
- Portfolio of 5x fully let & managed apartments
- Within a predominantly residential estate of 156x units
- Internal residents garden, together with courtyard
- 24 hour porter, communal heating & hot water
Description
Energy Performance Certificates
EPC 1EPC 2EPC 3EPC 4EPC 5Brochures
West Kensington Court, Edith Villas, London, W14
NEAREST STATIONS
Distances are straight line measurements from the centre of the postcode- West Kensington Station0.1 miles
- Barons Court Station0.3 miles
- Kensington Olympia Station0.5 miles
Notes
Disclaimer - Property reference FUL250060. The information displayed about this property comprises a property advertisement. Rightmove.co.uk makes no warranty as to the accuracy or completeness of the advertisement or any linked or associated information, and Rightmove has no control over the content. This property advertisement does not constitute property particulars. The information is provided and maintained by Chestertons, Capital Markets. Please contact the selling agent or developer directly to obtain any information which may be available under the terms of The Energy Performance of Buildings (Certificates and Inspections) (England and Wales) Regulations 2007 or the Home Report if in relation to a residential property in Scotland.
Map data ©OpenStreetMap contributors.






