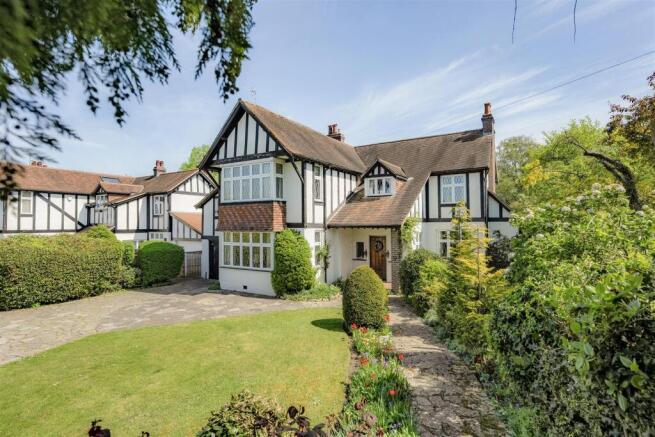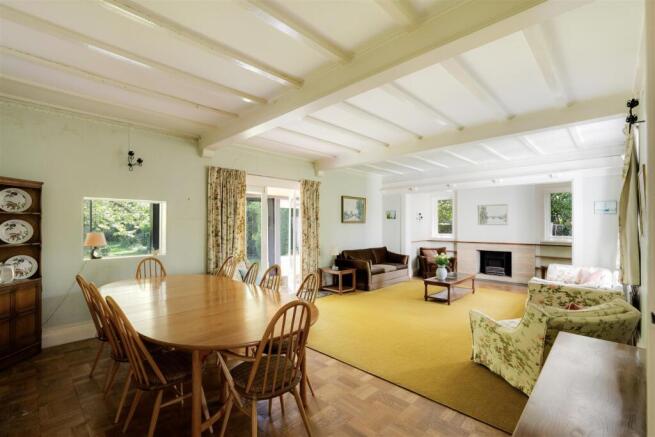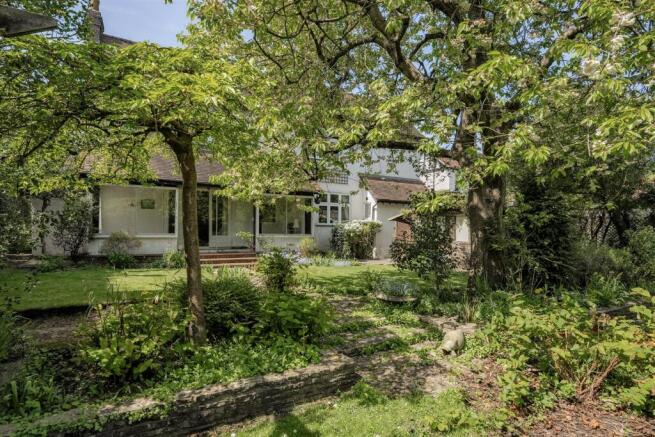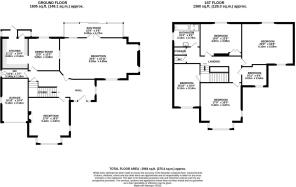5 bedroom detached house for sale
Grange Park | Henleaze

- PROPERTY TYPE
Detached
- BEDROOMS
5
- BATHROOMS
2
- SIZE
Ask agent
- TENUREDescribes how you own a property. There are different types of tenure - freehold, leasehold, and commonhold.Read more about tenure in our glossary page.
Freehold
Key features
- An imposing Voke-designed 1930s residence located on perhaps Bristol's finest tree-lined road
- Offering immense scope to modernise and substantially extend
- Sweeping driveway offering off-street parking for multiple vehicles and integral garage
- Set on a 0.5 acres plot with substantial garden and orchard
- Three reception rooms retaining attractive original detailing, including dual aspect second reception
- Boasting a light and bright entrance hallway with period panelling and parquet flooring in place
- Five bedrooms comprising four doubles, and one single
- A much-loved family home offered to the market for the first time in 50 years
Description
Approach - A private gated entrance gives way to a sweeping driveway offering off-street parking for multiple vehicles, providing a stunning approach to the property. There is an additional gateway to the front of the property from which a pathway leading to the house is found.
The front garden has been lovingly cared for over many years by the family, featuring a lawned areas bordered by pretty shrubs and mature trees. A hedge row fronting the garden ensures privacy.
The mock-Tudor façade of the property is typical of the Voke design Grange Park is known for, and this can be found across the front elevation of what is an attractive residence.
An integral garage and gated side access complete the approach.
Ground Floor - The entrance hall is befitting of the property; a grand room benefitting from plentiful natural light due to its dual aspect nature, and retaining a wealth of attractive original features including the doorway, parquet flooring, oak ceiling beams, staircase and leaded windows. The hallway in turn provides access to each of the principal rooms, as well as offering substantial under-stairs storage.
Three reception rooms can be found to the ground floor. The front reception is dual-aspect lounge with leaded windows providing an attractive outlook onto the front garden, with an original picture rail retained.
The second reception room - used primarily as a sitting room - is yet more impressive; offering very generous proportions that are accentuated by windows on three aspects, flooding the room with a mass of natural light. As with the hallway, the original parquet and oak ceiling beams are retained. The view of the rear garden is particularly notable, with a sun room having been commissioned by the family to enjoy the view accessible through double doors.
The dining room is sensibly positioned adjacent to the kitchen, and is fitted with laminate flooring that runs through both rooms. The kitchen, whilst in need of updating, is well-sized and serviceable, and in turn provides access to two utility cupboards. Completing the ground floor is a WC.
First Floor - The first floor comprises five bedrooms, the main bathroom, a WC and a storage cupboard; all of which are accessed from the landing.
The landing is notable due to its size, benefitting from a mass of natural light through an original leaded window that illuminates the space.
The bay-windowed master bedroom occupies a position to the front elevation of the property, benefitting from a dual aspect ensuring natural light floods the spaces through much of the day. The original doorway, picture rails and ceiling beams are in place. UPVC windows with sympathetic leaded glazing are fitted to the front and side elevations.
Bedroom two is located to the rear, and offers a stunning view of the garden to rear. This is a particularly generous bedroom, allowing the owners to fit a shower, WC and basin and well as in-built storage. As is a feature throughout much of the house, the dual aspect nature of the room ensures plentiful natural light throughout the day.
Bedrooms three and four are also double bedrooms, both fitted with uPVC windows, and bedroom five is a single room that would make for an ideal study.
The bathroom is fitted with a three piece suite including bath, basin and shower enclosure and sits adjacent to a storage cupboard and first floor WC.
Rear Garden - Grange Park House boasts what is a tremendous, mature garden offering incredible scope to yet further enhance building on what is in place. Comprising a vast array of gorgeous shrubs and trees, meticulously arranged to provide a beautiful vista from a variety of positions in the garden.
Accessed immediately from both the kitchen and sun room is a patio, complete with small shrubs and housing a garden shed. Beyond here is the main lawn, bordered on both sides by trees and shrubbery - providing real privacy whilst remaining sun-filled.
To the far left hand corner is a portion of garden that has been referred to by the family as The Orchard, and features a range of fruit trees. A spinney is located to the far right hand corner, and both these areas offer a feeling of seclusion set away from the main lawn.
Vendor's Comments - "Our family have thrived living in this beautiful home for the past 50 years. It has been the centre of our family life and has witnessed many special occasions and celebrations.
Nestled in the heart of Henleaze this house provides sanctuary and calm in the midst of this chaotic world. Entering the beautifully nurtured garden, it is hard to believe how close it is to the centre of Bristol.
Once used for the local Village Fete, the garden is a spectacle of colour and wildlife displayed throughout the changing seasons.
There is a wonderful sense of community in the local neighbourhood and Grange Park in particular boasts a very supportive and welcoming atmosphere."
Location - Henleaze is a suburban gem with good quality housing largely developed 1920's a, with Edwardian and Victorian streets on its fringes. The neighbourhood boasts a tranquil atmosphere, featuring green spaces like Henleaze Lake, Henleaze Common, and of course the Downs - offering residents a wealth of picturesque walks.
The bustling high street boasts a wide range of independent shops, cafes, butchers and greengrocers, with Waitrose and the cinema sat on Northumbria Drive.
The neighbourhood’s reputation for excellent local schools makes it particularly appealing for families. With good connectivity to Bristol's city centre, Henleaze offers a blend of residential charm and superb convenience.
Schools - Redmaids' High School - Distance: 0.18 miles
Badminton School - Distance: 0.4 miles
Henleaze Junior School - Distance: 0.42 miles
Redland Green School - Distance: 1.13 miles
Clifton College - Distance: 1.92 miles
Brochures
Grange Park | Henleaze- COUNCIL TAXA payment made to your local authority in order to pay for local services like schools, libraries, and refuse collection. The amount you pay depends on the value of the property.Read more about council Tax in our glossary page.
- Band: H
- PARKINGDetails of how and where vehicles can be parked, and any associated costs.Read more about parking in our glossary page.
- Yes
- GARDENA property has access to an outdoor space, which could be private or shared.
- Yes
- ACCESSIBILITYHow a property has been adapted to meet the needs of vulnerable or disabled individuals.Read more about accessibility in our glossary page.
- Ask agent
Grange Park | Henleaze
Add an important place to see how long it'd take to get there from our property listings.
__mins driving to your place
Get an instant, personalised result:
- Show sellers you’re serious
- Secure viewings faster with agents
- No impact on your credit score
Your mortgage
Notes
Staying secure when looking for property
Ensure you're up to date with our latest advice on how to avoid fraud or scams when looking for property online.
Visit our security centre to find out moreDisclaimer - Property reference 33875023. The information displayed about this property comprises a property advertisement. Rightmove.co.uk makes no warranty as to the accuracy or completeness of the advertisement or any linked or associated information, and Rightmove has no control over the content. This property advertisement does not constitute property particulars. The information is provided and maintained by Maggs & Allen, Bristol. Please contact the selling agent or developer directly to obtain any information which may be available under the terms of The Energy Performance of Buildings (Certificates and Inspections) (England and Wales) Regulations 2007 or the Home Report if in relation to a residential property in Scotland.
*This is the average speed from the provider with the fastest broadband package available at this postcode. The average speed displayed is based on the download speeds of at least 50% of customers at peak time (8pm to 10pm). Fibre/cable services at the postcode are subject to availability and may differ between properties within a postcode. Speeds can be affected by a range of technical and environmental factors. The speed at the property may be lower than that listed above. You can check the estimated speed and confirm availability to a property prior to purchasing on the broadband provider's website. Providers may increase charges. The information is provided and maintained by Decision Technologies Limited. **This is indicative only and based on a 2-person household with multiple devices and simultaneous usage. Broadband performance is affected by multiple factors including number of occupants and devices, simultaneous usage, router range etc. For more information speak to your broadband provider.
Map data ©OpenStreetMap contributors.







