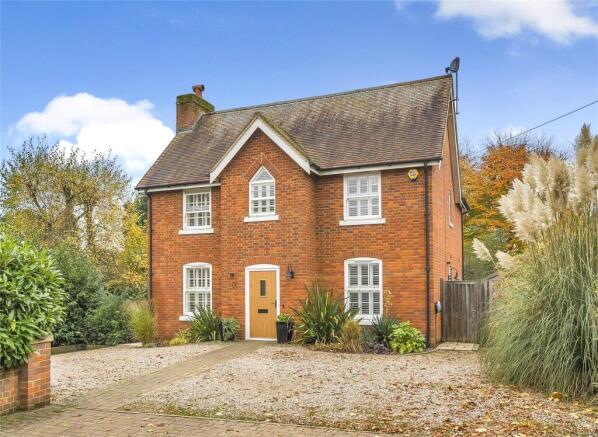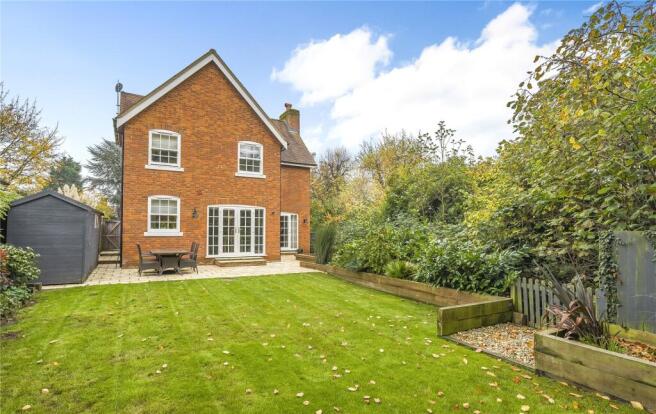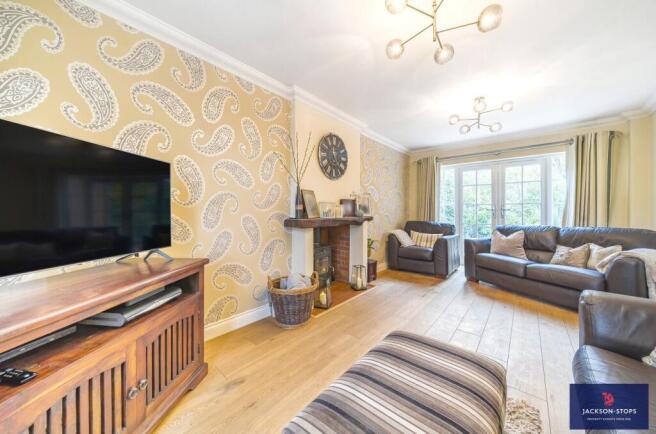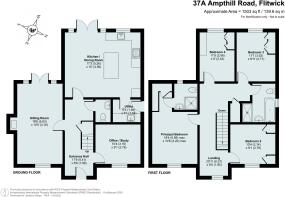
Ampthill Road, Flitwick, Bedford, Bedfordshire, MK45

- PROPERTY TYPE
Detached
- BEDROOMS
4
- BATHROOMS
2
- SIZE
1,503 sq ft
140 sq m
- TENUREDescribes how you own a property. There are different types of tenure - freehold, leasehold, and commonhold.Read more about tenure in our glossary page.
Freehold
Key features
- PROMINENT DOUBLE FRONTED HOUSE
- NON ESTATE LOCATION AND PRIVATE GARDEN
- QUALITY FINISHING TOUCHES THROUGHOUT
- STYLISH KITCHEN DINER AND UTILITY ROOM
- SITTING ROOM WITH LOG BURNER
- 4 DOUBLE BEDROOMS ALL WITH WARDROBES
- ROCA SANITARYWARE TO CLOAK,ENSUITE & BATHROOM
- SOUGHT AFTER SCHOOL CATCHMENT
Description
Built in 2014 Denholm is a much sought after and prominent detached house perfect for modern day family living. Interior designed by the current owner, the attention to detail is evident and includes ground level under floor zoned heating, solid wood internal doors, superfast broadband, quality kitchen with granite work surfaces, porcelain and textured slate tiling, alarm system, Roca sanitaryware and fitted wardrobes and drawers to all the bedrooms.
The accommodation comprises a spacious hallway, cloakroom, sitting room with log burner, home office and the much in demand combined family kitchen/diner with adjacent utility room. Whilst on the first floor the main bedroom has a contemporary ensuite, 3 further double bedrooms and a stylish bath and shower room.
Outside, a driveway offers ample parking for several vehicles and the south westerly facing garden is particularly private with raised pond, well sited patios and landscaped borders. There is potential for a garage (subject to the necessary consents).
Of worthy note is the location which is within an easy walk of all Flitwick’s amenities, mainline station, sports centre and the sought after Redborne Upper school.
A viewing is highly recommended to appreciate the quality presentation and convenient lifestyle location that is on offer at Denholm.
A composite wood effect entrance door opens into a good size hall where a glazed oak panelled staircase rises to the first floor and has cupboards under for storage. Set to the far end of the hall, a cloakroom is nicely furnished in a modern suite of wash basin and wc with a feature textured slate wall. Lying to the right, a larger than average office provides ample space if you work from home and to the left the sitting room is dual aspect with French doors opening into the rear garden. The room has a central feature fireplace with an inset log burner store and hearth. The hall, office and sitting room all have engineered wood flooring.
Completing the ground floor, the kitchen/diner and utility are both finished in gloss white base and wall units. The kitchen itself has granite work tops and an inset sink unit with a matching island unit with cupboards and drawers under. Integrated appliances include a gas-fired range cooker with five burner hob, double oven, warming drawer, microwave, dishwasher and wine cooler. There is space for an American-style fridge freezer and porcelain tiled flooring flows throughout both the kitchen and utility.
Within the kitchen/diner there is ample space for a family sized table and chairs and a window and double French doors overlook and provide access to the rear garden and patio.
The utility has a second sink unit, work surfaces, range of cupboards – one of which conceals the gas boiler and has space for a washing machine and tumble dryer.
A handy door leads to the side of the house and garden sheds.
FIRST FLOOR
All the bedrooms and family bathroom radiate off a large landing which has a feature window to the front. A trapdoor with pull down ladder opens to the loft which has a light and good head height offering potential for conversion to further accommodation.
Facing to the front, the main bedroom has an additional area with a good range of woodgrain effect tall wardrobes and chest of drawers. Whilst the ensuite is finished in Roca sanitaryware and includes an enclosed shower, vanity wash hand basin, wc, half tiled walls and ceramic flooring with a heated towel rail.
There are three further double bedrooms all of which feature quality fitted wardrobes and cupboards over bed area for maximum storage.
Finally, the bathroom echoes the ensuite with Roca sanitaryware and comprises a panelled bath with a walk-in shower, vanity wash basin, wc, chrome heated towel rail and ceramic tiled flooring.
OUTSIDE
The property has a good sized and wide frontage with ample parking for several cars on the gravel drive and an electric vehicle charging point. A central pathway leads to house with gated access to both sides with landscaped sleeper-edged and planted borders.
The rear garden offers a high degree of privacy with mature trees and shrubs on all the boundaries. The aspect is south westerly and paved patios to the rear and side take advantage of the setting with lawns, a raised fish pond and well-stocked sleeper edged borders.
There are exterior power sockets, courtesy lights and water tap. Set to the side of the house are two timber sheds and a covered store.
LOCATION
Flitwick is well served for local amenities including its own Tesco and Aldi supermarkets, sports/leisure centre, lower and middle schools. More extensive shopping and leisure facilities are available in the county town of Bedford, Luton, Dunstable and Milton Keynes. Upper schooling is available in Harlington and Ampthill. There is also a coach and train service to the well renowned Harpur Trust schools in Bedford.
The property is well located for access to Junction 12 of the M1 motorway and Flitwick Railway station provides trains to London St. Pancras and the City within 45 minutes. Air travel is available locally from Luton airport with Heathrow, Gatwick and Stansted slightly further afield.
DIRECTIONS
Entering Flitwick from the Ampthill/Flitwick roundabout, proceed along the Ampthill Road and No. 37A is on the right hand side approximately 100 metres past Airdale Close.
PROPERTY INFORMATION
Services: Mains water, gas, electricity and drainage.
Local Authority: Central Bedfordshire Council.
Tel:
Outgoings: Council Tax Band “E”
Tenure: Freehold.
EPC Rating: “C”
Viewing: Strictly by appointment through the sole agents Jackson-Stops. 1 Market Place, Woburn, MK17 9PZ.
Tel -
Brochures
Particulars- COUNCIL TAXA payment made to your local authority in order to pay for local services like schools, libraries, and refuse collection. The amount you pay depends on the value of the property.Read more about council Tax in our glossary page.
- Band: TBC
- PARKINGDetails of how and where vehicles can be parked, and any associated costs.Read more about parking in our glossary page.
- Yes
- GARDENA property has access to an outdoor space, which could be private or shared.
- Yes
- ACCESSIBILITYHow a property has been adapted to meet the needs of vulnerable or disabled individuals.Read more about accessibility in our glossary page.
- Ask agent
Ampthill Road, Flitwick, Bedford, Bedfordshire, MK45
Add an important place to see how long it'd take to get there from our property listings.
__mins driving to your place
Get an instant, personalised result:
- Show sellers you’re serious
- Secure viewings faster with agents
- No impact on your credit score
Your mortgage
Notes
Staying secure when looking for property
Ensure you're up to date with our latest advice on how to avoid fraud or scams when looking for property online.
Visit our security centre to find out moreDisclaimer - Property reference WOB240150. The information displayed about this property comprises a property advertisement. Rightmove.co.uk makes no warranty as to the accuracy or completeness of the advertisement or any linked or associated information, and Rightmove has no control over the content. This property advertisement does not constitute property particulars. The information is provided and maintained by Jackson-Stops, Woburn. Please contact the selling agent or developer directly to obtain any information which may be available under the terms of The Energy Performance of Buildings (Certificates and Inspections) (England and Wales) Regulations 2007 or the Home Report if in relation to a residential property in Scotland.
*This is the average speed from the provider with the fastest broadband package available at this postcode. The average speed displayed is based on the download speeds of at least 50% of customers at peak time (8pm to 10pm). Fibre/cable services at the postcode are subject to availability and may differ between properties within a postcode. Speeds can be affected by a range of technical and environmental factors. The speed at the property may be lower than that listed above. You can check the estimated speed and confirm availability to a property prior to purchasing on the broadband provider's website. Providers may increase charges. The information is provided and maintained by Decision Technologies Limited. **This is indicative only and based on a 2-person household with multiple devices and simultaneous usage. Broadband performance is affected by multiple factors including number of occupants and devices, simultaneous usage, router range etc. For more information speak to your broadband provider.
Map data ©OpenStreetMap contributors.








